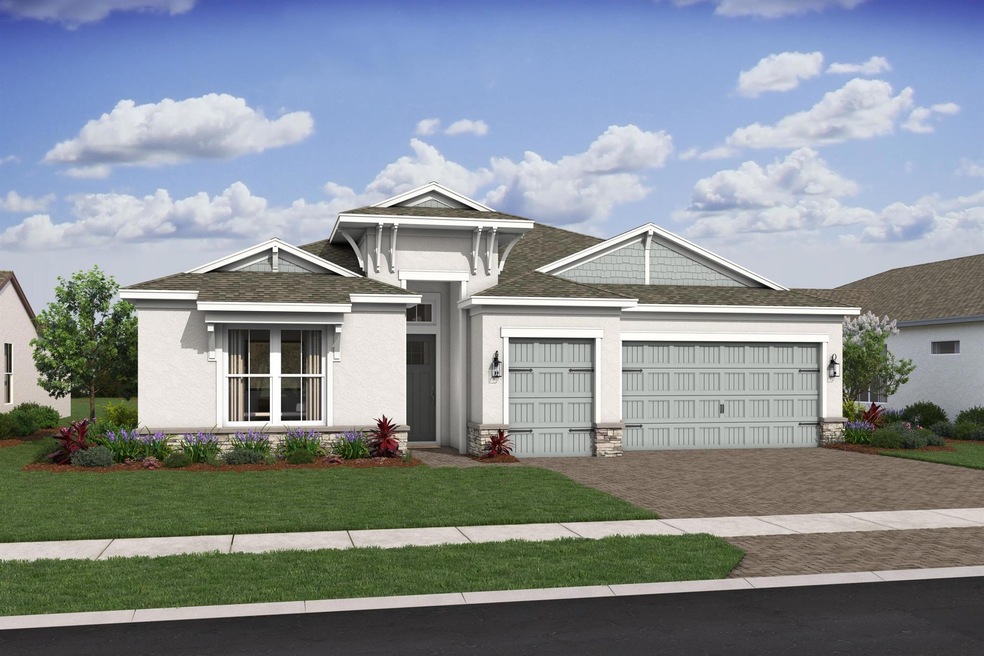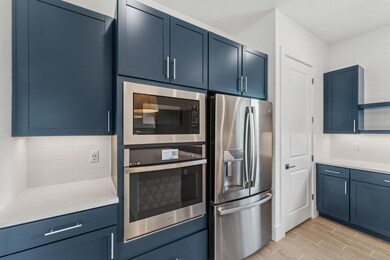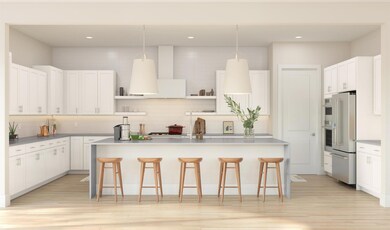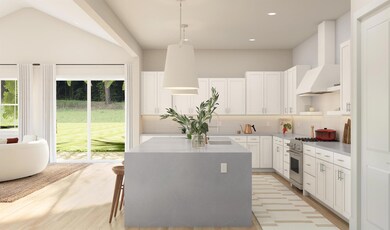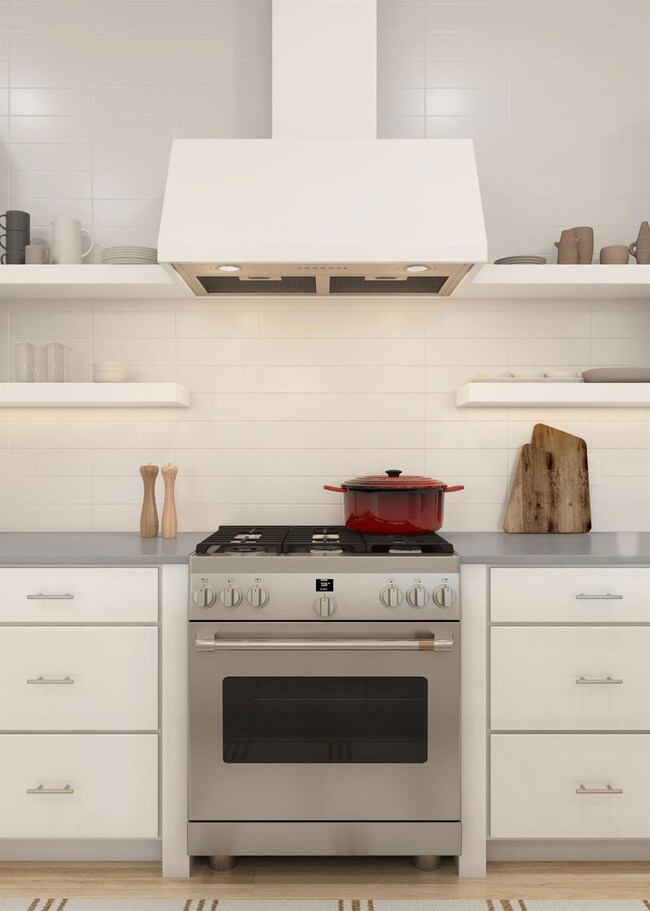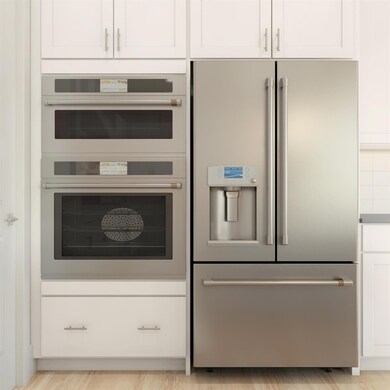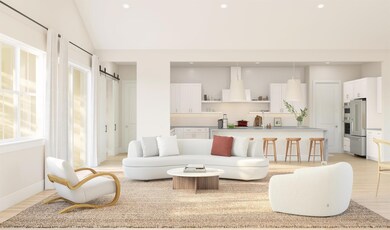10208 Field Flower Trail Unit 161 Port St. Lucie, FL 34987
Wylder NeighborhoodEstimated payment $4,276/month
Highlights
- Lake Front
- New Construction
- Gated Community
- Community Cabanas
- Active Adult
- Clubhouse
About This Home
Elegant Franklin Floorplan with Serene Preserve ViewsThis Franklin offers an exceptional blend of sophistication and modern comfort. A formal dining room provides a polished setting for gatherings, flowing effortlessly into the great room and dining area, both enhanced by a shared vaulted ceiling for an open, airy ambiance. The kitchen stands out with its sleek deep blue cabinetry, creating a striking modern contrast and a stylish focal point for the home.A 16' multi-slide door opens to the covered patio, extending the living space outdoors and showcasing peaceful preserve views.The home office is thoughtfully tucked away, providing a quiet and productive workspace.The primary bath features dual freestanding vanities, offering a luxurious and contemporary retreat.
Home Details
Home Type
- Single Family
Est. Annual Taxes
- $3,916
Year Built
- Built in 2024 | New Construction
Lot Details
- 7,800 Sq Ft Lot
- Lake Front
- Sprinkler System
- Property is zoned Planne
HOA Fees
- $213 Monthly HOA Fees
Parking
- 2 Car Attached Garage
Home Design
- Mediterranean Architecture
- Shingle Roof
- Composition Roof
Interior Spaces
- 3,012 Sq Ft Home
- 1-Story Property
- Vaulted Ceiling
- Entrance Foyer
- Great Room
- Den
- Tile Flooring
- Lake Views
Kitchen
- Eat-In Kitchen
- Gas Range
- Microwave
- Ice Maker
- Dishwasher
- Disposal
Bedrooms and Bathrooms
- 3 Main Level Bedrooms
- Dual Sinks
- Separate Shower in Primary Bathroom
Laundry
- Laundry in Garage
- Dryer
- Washer
Home Security
- Security Gate
- Impact Glass
- Fire and Smoke Detector
Outdoor Features
- Patio
Schools
- Manatee Elementary School
- Manatee Academy K-8 Middle School
- St. Lucie West Centennial High School
Utilities
- Central Heating and Cooling System
- Gas Water Heater
- Cable TV Available
Listing and Financial Details
- Assessor Parcel Number 330350000810005
Community Details
Overview
- Active Adult
- Association fees include management, common areas, ground maintenance, maintenance structure, pest control
- Built by K. Hovnanian Homes
- Ltc Ranch West Pod 6A Pha Subdivision, Franklin Floorplan
Amenities
- Clubhouse
- Game Room
Recreation
- Tennis Courts
- Pickleball Courts
- Community Cabanas
- Community Spa
- Putting Green
- Park
- Trails
Security
- Resident Manager or Management On Site
- Gated Community
Map
Home Values in the Area
Average Home Value in this Area
Tax History
| Year | Tax Paid | Tax Assessment Tax Assessment Total Assessment is a certain percentage of the fair market value that is determined by local assessors to be the total taxable value of land and additions on the property. | Land | Improvement |
|---|---|---|---|---|
| 2024 | -- | $22,000 | $22,000 | -- |
Property History
| Date | Event | Price | List to Sale | Price per Sq Ft |
|---|---|---|---|---|
| 11/19/2025 11/19/25 | For Sale | $709,128 | -- | $235 / Sq Ft |
Source: BeachesMLS
MLS Number: R11141931
APN: 3303-500-0081-000-5
- 10200 NW Field Flower Trail
- 10184 NW Field Flower Trail
- 10209 NW Field Flower Trail
- 10176 NW Field Flower Trail
- 10232 NW Field Flower Trail Unit 164
- 10240 NW Field Flower Trail Unit 165
- 10090 Dreamweaver Rd Unit 218
- 10090 NW Dreamweaver Rd
- 10098 NW Dreamweaver Rd
- 10098 Dreamweaver Rd Unit 217
- 10074 NW Dreamweaver Rd
- 10122 Dreamweaver Rd Unit 214
- 10130 NW Dreamweaver Rd Unit 213
- 10091 NW Dreamweaver Rd
- 10099 NW Dreamweaver Rd
- 10107 NW Dreamweaver Rd
- 10115 NW Dreamweaver Rd
- 10115 NW Dreamweaver Rd Unit 49
- 10123 NW Dreamweaver Rd
- 10123 Dreamweaver Rd Unit 48
- 6172 NW Sweetwood Dr
- 6371 NW Windwood Way
- 6315 Windwood Way
- 6354 Windwood Way
- 11060 NW Middle Stream Dr
- 6313 Cloverdale Ave
- 6305 Cloverdale Ave
- 11247 NW Barnestead Way
- 11164 Middle Stream Dr
- 6712 NW Cloverdale Ave Unit 6712
- 6576 NW Cloverdale Ave
- 11161 NW Fernbrook Dr
- 11177 NW Fernbrook Dr
- 11186 NW Fernbrook Dr
- 6331 NW Windwood Way
- 5869 NW Leghorn Ave
- 5838 NW Gillespie Ave
- 7033 Willow Pine Way
- 7032 Willow Pine Way
- 6117 NW Gause Ave
