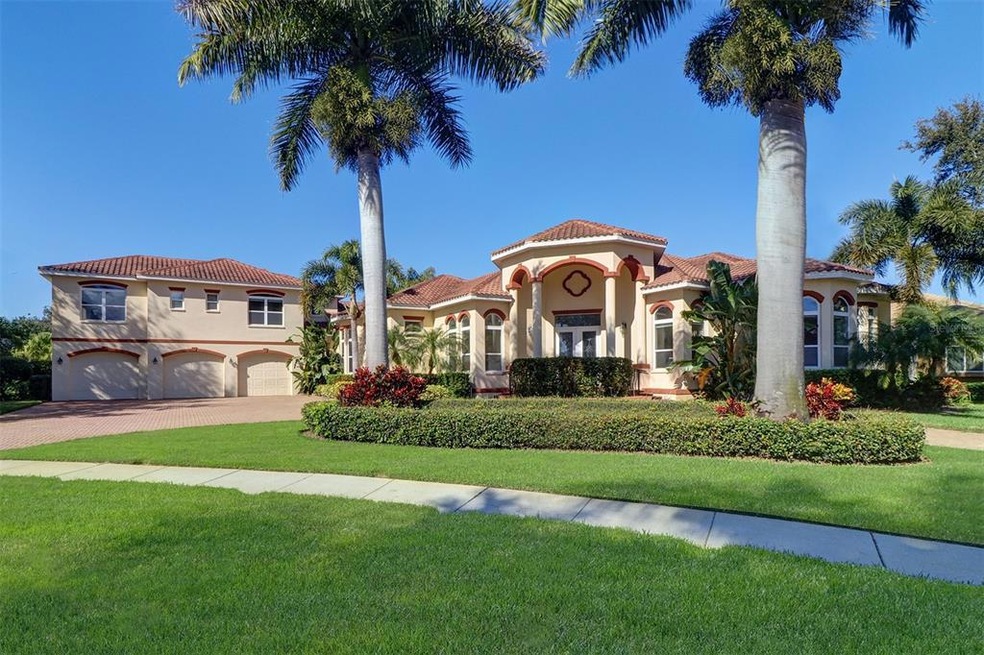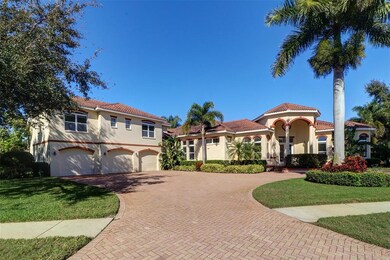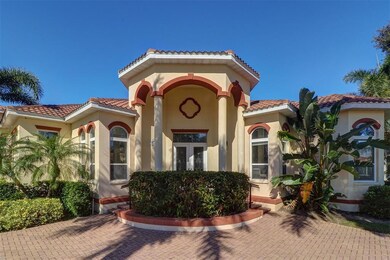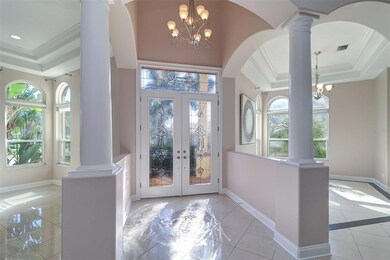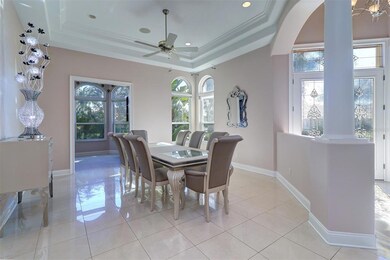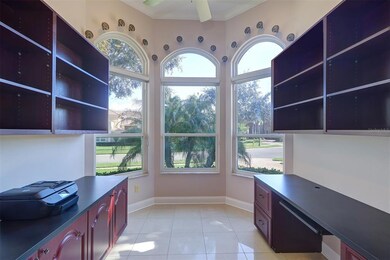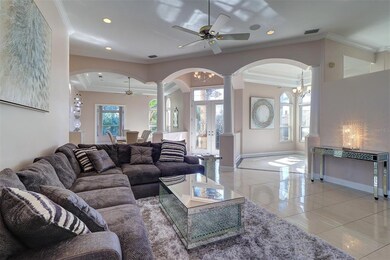
10208 Golden Eagle Dr Largo, FL 33778
Thurston Groves NeighborhoodEstimated Value: $1,295,876 - $1,549,000
Highlights
- Screened Pool
- View of Trees or Woods
- Reverse Osmosis System
- Home Theater
- Granite Flooring
- Family Room with Fireplace
About This Home
As of May 2022One or more photo(s) has been virtually staged. This is a grand luxury home on a large corner lot with beautiful landscaping and privacy! The home boasts of soaring ceilings, circular driveway, granite counters, stainless appliances, separate dining, living room, media, office and a large 3 car garage. Every bedroom has their own bathroom. The master bedroom along with a second bedroom is on the first floor with the remaining two large bedrooms on the second floor. Newer plush carpeting is soft to the touch. The stunning screened enclosed lanai has a salt water pool, spa and fountain along with a built in outdoor grill. Spa and pool are also self cleaning. You can also enter this lanai area through the master bedroom and second bedroom on the first floor. The eat in kitchen has all the appliances you need and a gas fireplace off the kitchen. Water softener, central vac , 3 a/c, gas and plenty of storage is a winner! Buyer should verify all measurements of house. Inspection repairs complete, short inspection and short appraisal time if applicable.
Last Agent to Sell the Property
FUTURE HOME REALTY INC License #3036106 Listed on: 01/14/2022

Home Details
Home Type
- Single Family
Est. Annual Taxes
- $12,091
Year Built
- Built in 2004
Lot Details
- 0.35 Acre Lot
- Lot Dimensions are 104x100
- East Facing Home
- Oversized Lot
- Well Sprinkler System
- Landscaped with Trees
HOA Fees
- $88 Monthly HOA Fees
Parking
- 3 Car Garage
- Ground Level Parking
- Side Facing Garage
- Garage Door Opener
- Circular Driveway
Property Views
- Woods
- Pool
Home Design
- Mediterranean Architecture
- Slab Foundation
- Tile Roof
- Block Exterior
- Stucco
Interior Spaces
- 4,088 Sq Ft Home
- 2-Story Property
- Crown Molding
- Cathedral Ceiling
- Gas Fireplace
- Shades
- French Doors
- Family Room with Fireplace
- Family Room Off Kitchen
- Living Room
- L-Shaped Dining Room
- Home Theater
- Home Office
Kitchen
- Eat-In Kitchen
- Convection Oven
- Range with Range Hood
- Microwave
- Ice Maker
- Dishwasher
- Granite Countertops
- Solid Wood Cabinet
- Disposal
- Reverse Osmosis System
Flooring
- Carpet
- Granite
- Ceramic Tile
Bedrooms and Bathrooms
- 4 Bedrooms
- Primary Bedroom on Main
- Walk-In Closet
- Single Vanity
- Hydromassage or Jetted Bathtub
- Bathtub With Separate Shower Stall
- Shower Only
Laundry
- Laundry Room
- Dryer
- Washer
Pool
- Screened Pool
- Heated In Ground Pool
- Heated Spa
- Gunite Pool
- Saltwater Pool
- Fence Around Pool
- Pool Tile
Outdoor Features
- Enclosed patio or porch
- Exterior Lighting
- Outdoor Grill
- Rain Gutters
Utilities
- Forced Air Zoned Heating and Cooling System
- Heating System Uses Natural Gas
- Vented Exhaust Fan
- 1 Water Well
- Tankless Water Heater
- Water Softener
- Private Sewer
- Phone Available
- Cable TV Available
Community Details
- Ameritech/David Fedash Association, Phone Number (727) 726-8000
- Thurston Groves Subdivision
Listing and Financial Details
- Visit Down Payment Resource Website
- Legal Lot and Block 50 / 0500
- Assessor Parcel Number 16-30-15-90791-000-0500
Ownership History
Purchase Details
Home Financials for this Owner
Home Financials are based on the most recent Mortgage that was taken out on this home.Purchase Details
Home Financials for this Owner
Home Financials are based on the most recent Mortgage that was taken out on this home.Similar Homes in the area
Home Values in the Area
Average Home Value in this Area
Purchase History
| Date | Buyer | Sale Price | Title Company |
|---|---|---|---|
| Broome Craig Carraway | $1,199,000 | Acr Title Group | |
| Clark Kimberly | $790,000 | Flagship Title |
Mortgage History
| Date | Status | Borrower | Loan Amount |
|---|---|---|---|
| Open | Broome Craig Carraway | $959,200 | |
| Previous Owner | Clark Kimberly | $424,100 | |
| Previous Owner | Kannan R C | $188,600 |
Property History
| Date | Event | Price | Change | Sq Ft Price |
|---|---|---|---|---|
| 05/10/2022 05/10/22 | Sold | $1,199,900 | -4.0% | $294 / Sq Ft |
| 04/01/2022 04/01/22 | Pending | -- | -- | -- |
| 03/30/2022 03/30/22 | Price Changed | $1,249,999 | +4.2% | $306 / Sq Ft |
| 02/28/2022 02/28/22 | For Sale | -- | -- | -- |
| 01/26/2022 01/26/22 | Off Market | $1,199,900 | -- | -- |
| 01/14/2022 01/14/22 | For Sale | $1,299,700 | -- | $318 / Sq Ft |
Tax History Compared to Growth
Tax History
| Year | Tax Paid | Tax Assessment Tax Assessment Total Assessment is a certain percentage of the fair market value that is determined by local assessors to be the total taxable value of land and additions on the property. | Land | Improvement |
|---|---|---|---|---|
| 2024 | $16,055 | $748,457 | -- | -- |
| 2023 | $16,055 | $1,011,622 | $235,653 | $775,969 |
| 2022 | $13,210 | $842,182 | $247,186 | $594,996 |
| 2021 | $12,511 | $742,658 | $0 | $0 |
| 2020 | $12,091 | $706,601 | $0 | $0 |
| 2019 | $12,669 | $733,106 | $203,744 | $529,362 |
| 2018 | $11,738 | $673,055 | $0 | $0 |
| 2017 | $10,781 | $647,890 | $0 | $0 |
| 2016 | $13,951 | $794,496 | $0 | $0 |
| 2015 | $12,753 | $689,519 | $0 | $0 |
| 2014 | $11,700 | $629,589 | $0 | $0 |
Agents Affiliated with this Home
-
Sara Klawiter
S
Seller's Agent in 2022
Sara Klawiter
FUTURE HOME REALTY INC
(727) 647-0261
1 in this area
11 Total Sales
-
Steve Wolf

Buyer's Agent in 2022
Steve Wolf
COASTAL PROPERTIES GROUP
(727) 432-9767
1 in this area
25 Total Sales
Map
Source: Stellar MLS
MLS Number: U8148062
APN: 16-30-15-90791-000-0500
- 11762 Barb Ct
- 11490 102nd Ct
- 11797 David Ct
- 11991 104th Ave
- 10400 112th Way
- 11783 Ashley Ct
- 11620 Park Blvd Unit 306B
- 11620 Park Blvd Unit 308B
- 11987 106th Ct
- 11592 110th Terrace
- 10014 118th Way
- 10884 118th St
- 12019 106th Ct
- 11110 105th Ave
- 11148 106th Ave
- 11200 102nd Ave Unit 62
- 11200 102nd Ave Unit 75
- 11200 102nd Ave Unit 48
- 11200 102nd Ave Unit 74
- 11200 102nd Ave Unit 16
- 10208 Golden Eagle Dr
- 10206 Golden Eagle Dr
- 0 Golden Eagle Dr Unit U8075594
- 0 Golden Eagle Dr Unit U8042575
- 0 Golden Eagle Dr
- 10218 Thurston Groves Blvd
- 10220 Thurston Groves Blvd
- 10216 Thurston Groves Blvd
- 10210 Golden Eagle Dr
- 10204 Golden Eagle Dr
- 10222 Thurston Groves Blvd
- 10217 Golden Eagle Dr
- 10214 Thurston Groves Blvd
- 0 Thurston Groves Blvd Unit U7751826
- 10219 Golden Eagle Dr
- 10212 Golden Eagle Dr
- 10215 Golden Eagle Dr
- 10224 Thurston Groves Blvd
- 10202 Golden Eagle Dr
- 10212 Thurston Groves Blvd
