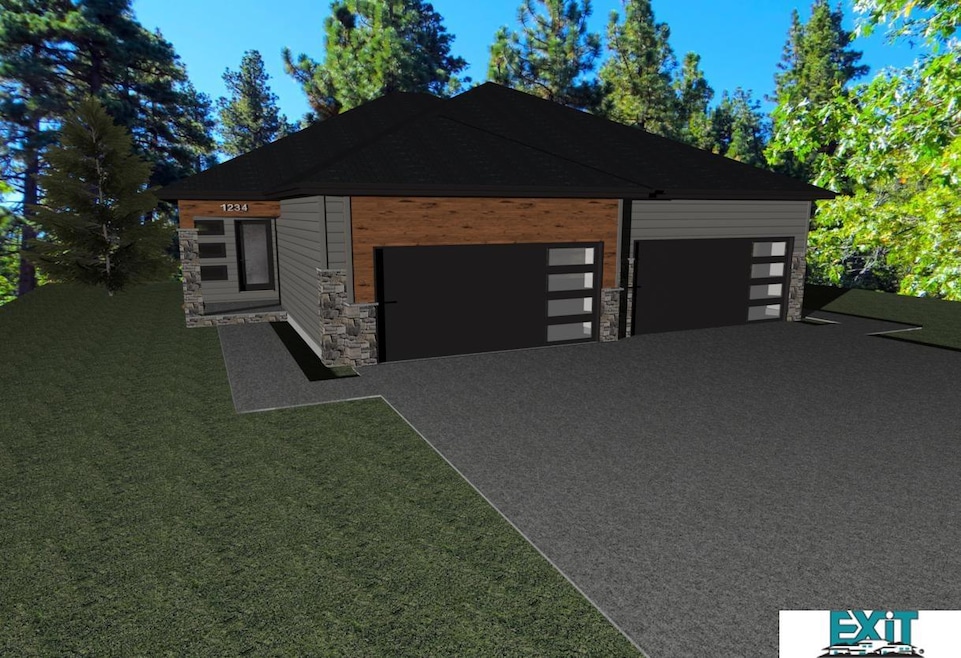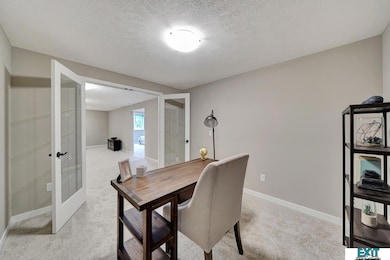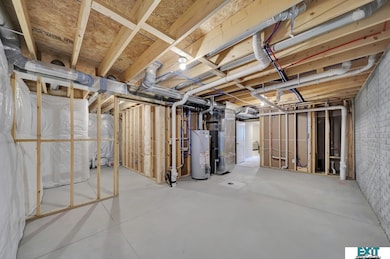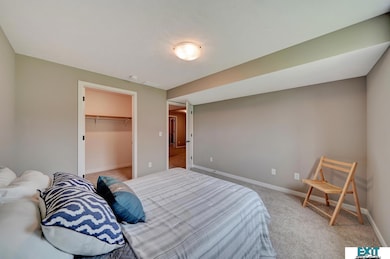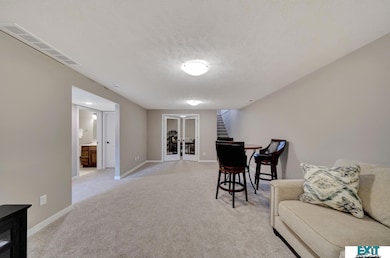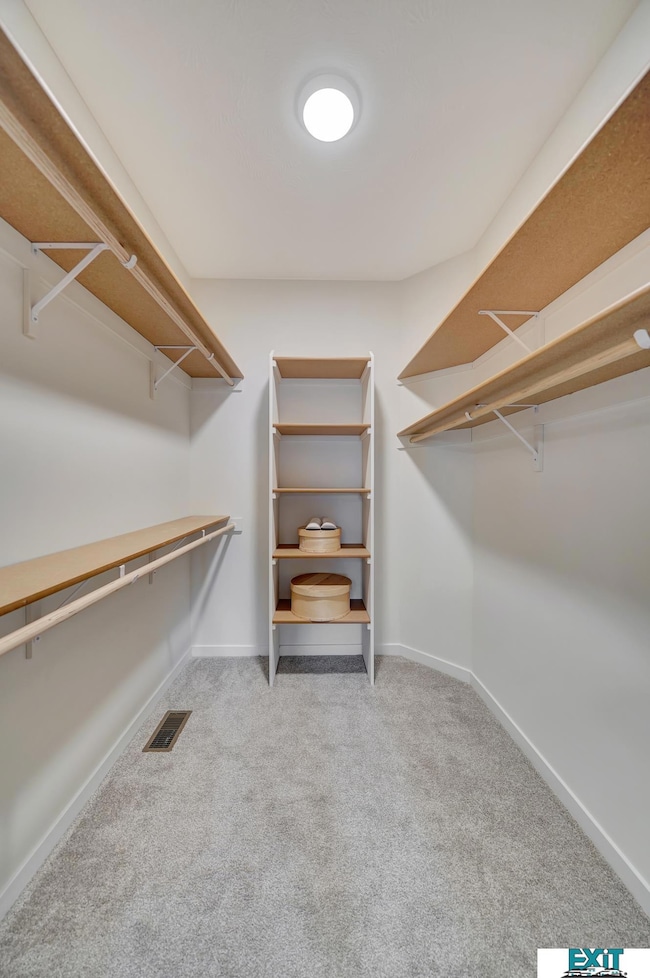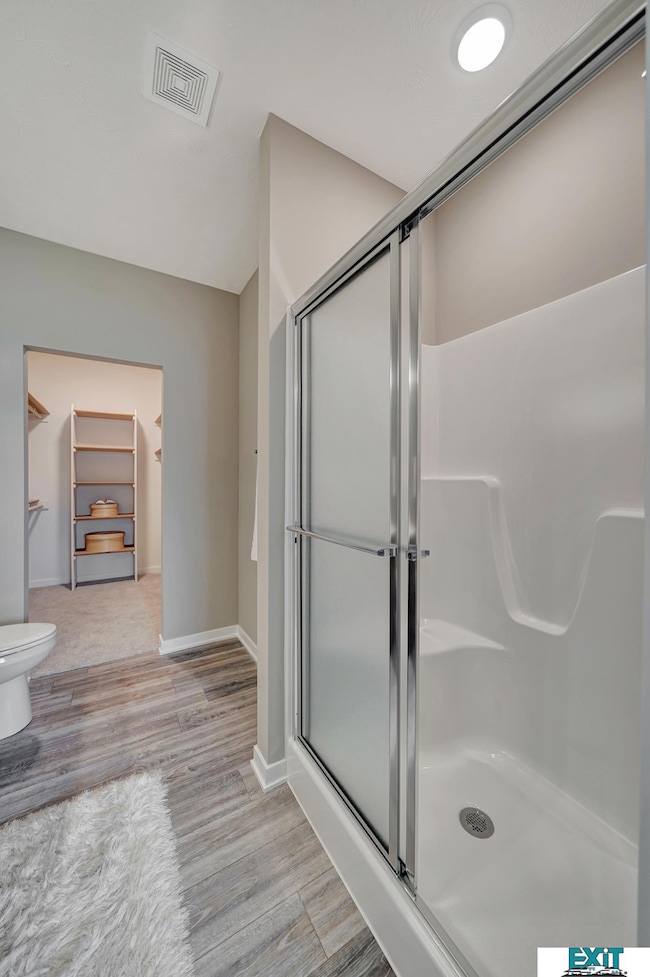NEW CONSTRUCTION
$19K PRICE DROP
10208 Hascall Cir Lincoln, NE 68520
Estimated payment $2,173/month
Total Views
9,318
3
Beds
3
Baths
1,990
Sq Ft
$181
Price per Sq Ft
Highlights
- Under Construction
- Ceiling height of 9 feet or more
- Porch
- Contemporary Architecture
- Cul-De-Sac
- 2 Car Attached Garage
About This Home
Brand New Townhome in Fire Ridge – Contemporary Living on a Quiet Cul-de-Sac Welcome to Fire Ridge, a brand new subdivision — and this is the very first townhome built in the area! Both sides are available, offering a rare opportunity to be part of the beginning of this thoughtfully planned neighborhood. This stunning 3-bedroom, 3-bathroom townhome features a modern, contemporary exterior and a well-designed open floor plan. The home includes a 2-car garage and is part of an HOA that covers lawn care, snow removal, and garbage service — giving you more time to enjoy life.
Townhouse Details
Home Type
- Townhome
Est. Annual Taxes
- $1,480
Year Built
- Built in 2025 | Under Construction
Lot Details
- 3,630 Sq Ft Lot
- Cul-De-Sac
HOA Fees
- $145 Monthly HOA Fees
Parking
- 2 Car Attached Garage
- Garage Door Opener
Home Design
- Contemporary Architecture
- Ranch Style House
- Composition Roof
- Vinyl Siding
- Concrete Perimeter Foundation
- Masonite
- Stone
Interior Spaces
- 1,271 Sq Ft Home
- Ceiling height of 9 feet or more
- Ceiling Fan
- Basement
- Basement Window Egress
Kitchen
- Oven or Range
- Microwave
- Dishwasher
Flooring
- Wall to Wall Carpet
- Tile
- Luxury Vinyl Tile
- Vinyl
Bedrooms and Bathrooms
- 3 Bedrooms
- Walk-In Closet
- Primary Bathroom is a Full Bathroom
Outdoor Features
- Patio
- Porch
Location
- City Lot
Schools
- Cavett Elementary School
- Scott Middle School
- Lincoln Southwest High School
Utilities
- Forced Air Heating and Cooling System
- Heating System Uses Natural Gas
- Fiber Optics Available
Community Details
- Association fees include ground maintenance, snow removal, common area maintenance, trash
- Built by Prairie Home Builders
- Fire Ridge Subdivision
Listing and Financial Details
- Assessor Parcel Number 1736301016000
Map
Create a Home Valuation Report for This Property
The Home Valuation Report is an in-depth analysis detailing your home's value as well as a comparison with similar homes in the area
Home Values in the Area
Average Home Value in this Area
Property History
| Date | Event | Price | List to Sale | Price per Sq Ft |
|---|---|---|---|---|
| 11/21/2025 11/21/25 | Price Changed | $360,826 | -4.9% | $181 / Sq Ft |
| 08/06/2025 08/06/25 | For Sale | $379,540 | -- | $191 / Sq Ft |
Source: Great Plains Regional MLS
Source: Great Plains Regional MLS
MLS Number: 22522056
Nearby Homes
- TBD Fireridge Development L30 B5 St
- TBD Fireridge Development L32 B5 St
- TBD Fireridge Development L34 B5 St
- TBD Fireridge Development L3 B6 St
- TBD St
- TBD Fireridge Development L36 B5 St
- TBD Fireridge Development L28 B5 St
- The Prairies at Fireridge L5 B1 St
- TBD Fireridge Development L27 B5 St
- The Prairies at Fireridge L3 B3 St
- The Prairies at Fireridge L8 B1 St
- The Prairies at Fireridge L4 B3 St
- The Prairies at Fireridge L5 B3 St
- TBD Fireridge Development L29 B5 St
- The Prairies at Fireridge L3 B1 St
- TBD Fireridge Development L31 B5 St
- TBD Fireridge Development L2 B6 St
- TBD Fireridge Development L33 B5 St
- TBD St
- TBD Fireridge Development L37 B5 St
- 8341 Karl Ridge Rd
- 8320 Rockledge Rd
- 111 S 90th St
- 7311 Buckingham Dr
- 7601-7621 Cherrywood Dr
- 3100 S 72nd St
- 7100 Van Dorn St Unit 19
- 7100 Van Dorn St Unit 53
- 7100 Van Dorn St Unit 104
- 7100 Van Dorn St Unit 108
- 901 Roanoke Ct
- 1401 Cedar Cove Rd
- 5900 Roose St
- 6531 Vine St
- 8743 Remi Dr
- 8300 Cheney Ridge Rd
- 825 N Cotner Blvd
- 6101 Vine St
- 225 N Cotner Blvd
- 5501 S 68th St
