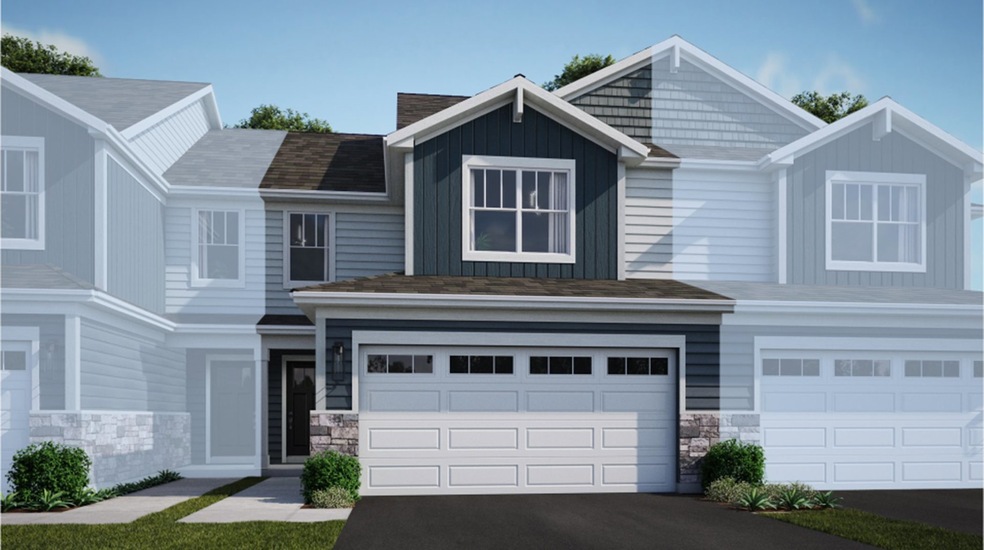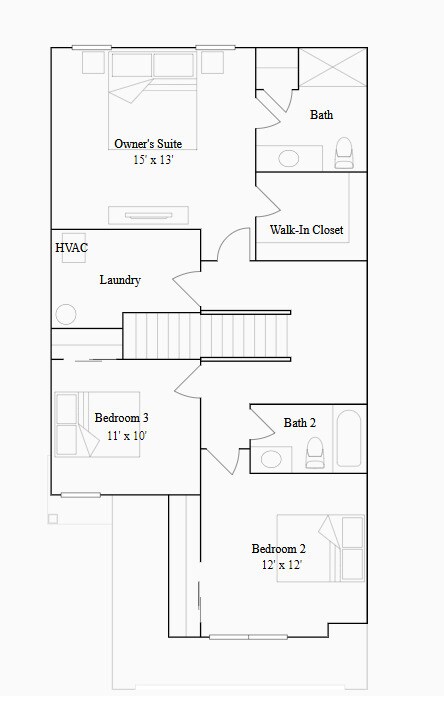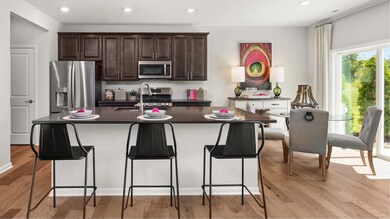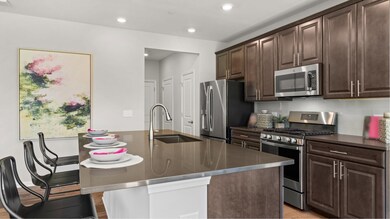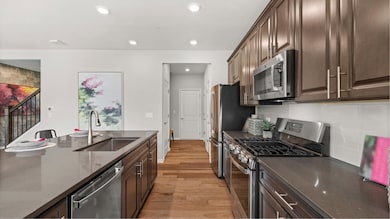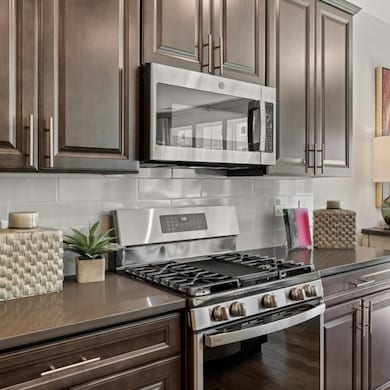
10208 Mcmahon Way Huntley, IL 60142
Highlights
- New Construction
- Living Room
- Entrance Foyer
- Leggee Elementary School Rated A
- Laundry Room
- Central Air
About This Home
As of May 2025Construction is already underway on this QUICKER MOVE IN HOME! ASK AGENT ABOUT FINANCING INCENTIVES, BELOW MARKET RATES AND PROMOTIONS AVAILABLE on select homes! Special financing on 30-yr fixed, restrictions apply for qualified buyers. Reach out for more info! BRAND NEW Townhomes at Talamore's clubhouse community! The Marianne model... 3 Bed / 2.1 Bath / 2-Car Garage / 1767 Sq Ft. Traditional, 2-story townhome is spacious and offers a wonderful layout! First floors has an open-concept, easy flowing floorplan. Kitchen opens to the great room, with a separate dining space. Kitchen includes large center island, quartz countertops, large undermount sinks. Plenty of cabinet space and stainless steel GE appliances. 2-panel interior doors and colonist trim. Energy efficient LED lighting... The new homes are built to today's energy codes, and will help you save money on utility bills! The switchback staircase takes you up to 3 spacious bedrooms with 2 full bathrooms upstairs. The main owner's suite has a private bathroom and a walk-in closet. Upstairs laundry! Smart home features like Ring doorbell, digital thermostat... Talamore is the clubhouse community in the highly desired town of Huntley, servicing the D-158 Huntley Schools! Conveniently located just off of Rte. 47 in the top rated D-158 Huntley schools. This community features an 8000 sq ft clubhouse with a fitness center, game room, kiddie pool, spray and play area and a swimming pool with an 18-foot water slide, fishing pond, parks on-site, and more! Come experience Talamore living today and see why this community is the place to be! Pics are of previously built home, NOT actual home. Home/model is not built yet. Actual finishes and colors may vary.
Last Agent to Sell the Property
103 Realty LLC License #471019970 Listed on: 01/29/2025
Townhouse Details
Home Type
- Townhome
Year Built
- Built in 2024 | New Construction
Lot Details
- Lot Dimensions are 30x60
HOA Fees
Parking
- 2 Car Garage
- Driveway
- Parking Included in Price
Home Design
- Asphalt Roof
- Stone Siding
- Concrete Perimeter Foundation
Interior Spaces
- 1,767 Sq Ft Home
- 2-Story Property
- Entrance Foyer
- Family Room
- Living Room
- Dining Room
- Laundry Room
Bedrooms and Bathrooms
- 3 Bedrooms
- 3 Potential Bedrooms
Schools
- Marlowe Middle School
- Huntley High School
Utilities
- Central Air
- Heating System Uses Natural Gas
Community Details
Overview
- Association fees include insurance, lawn care, snow removal
- 5 Units
- Talamore Condo Association, Phone Number (847) 659-8120
- Talamore Subdivision, Marianne Floorplan
- Property managed by First Service Residential
Pet Policy
- Limit on the number of pets
- Dogs and Cats Allowed
Similar Homes in Huntley, IL
Home Values in the Area
Average Home Value in this Area
Property History
| Date | Event | Price | Change | Sq Ft Price |
|---|---|---|---|---|
| 06/15/2025 06/15/25 | Rented | $2,800 | 0.0% | -- |
| 06/01/2025 06/01/25 | For Rent | $2,800 | 0.0% | -- |
| 05/29/2025 05/29/25 | Sold | $366,905 | 0.0% | $208 / Sq Ft |
| 02/21/2025 02/21/25 | Pending | -- | -- | -- |
| 01/29/2025 01/29/25 | For Sale | $366,905 | -- | $208 / Sq Ft |
Tax History Compared to Growth
Agents Affiliated with this Home
-
Y
Seller's Agent in 2025
Yuriy Nydza
Core Realty & Investments Inc.
-
P
Seller's Agent in 2025
Patrick Kalamatas
103 Realty LLC
-
M
Buyer's Agent in 2025
Monica Hatter
Keller Williams Success Realty
Map
Source: Midwest Real Estate Data (MRED)
MLS Number: 12279561
- 12058 Jordi Rd
- 12056 Jordi Rd
- 12052 Jordi Rd
- 12009 Jordi Rd
- 12005 Jordi Rd
- 12001 Jordi Rd
- 12008 Jordi Rd
- 10204 Leopold Ln
- 12251 Ehorn Rd
- 10045 Cummings St Unit 401
- 10024 Leopold Ln
- 10284 Leopold Ln
- 10324 Leopold Ln
- 10422 Mey Rd
- 10007 Cummings St Unit 1007
- 9919 Cummings St Unit 9919
- 12025 Oakcrest Dr
- 12481 Glazier St
- 9809 Williams Dr
- 0000 Route 47
