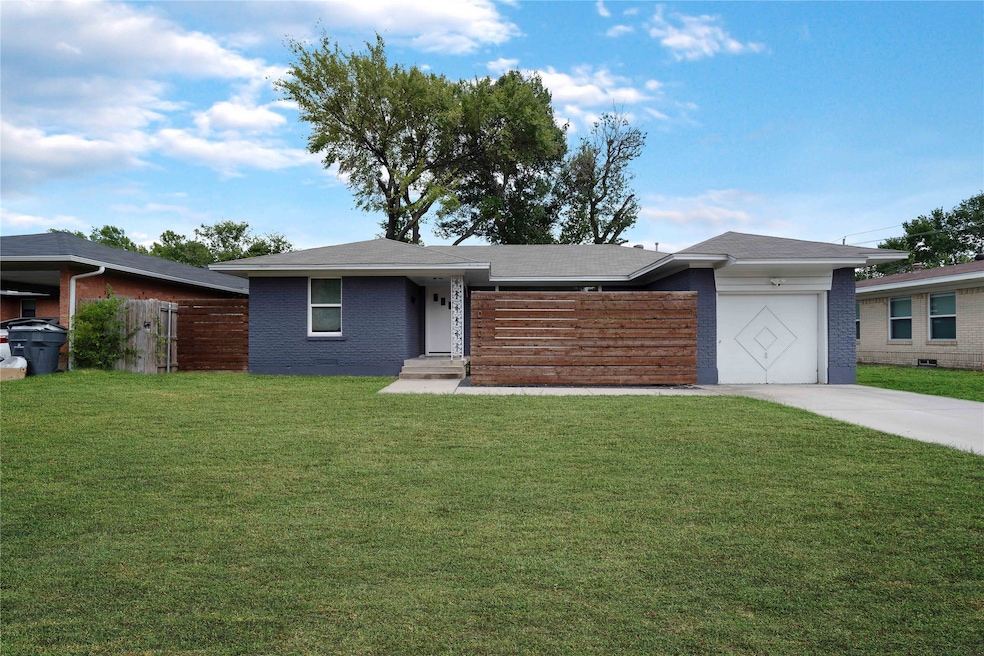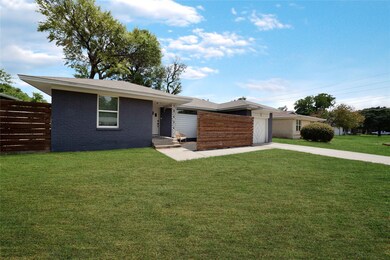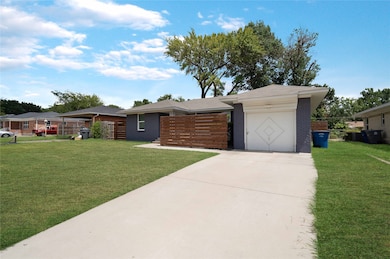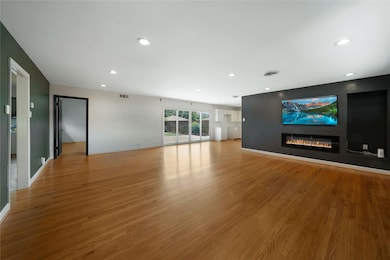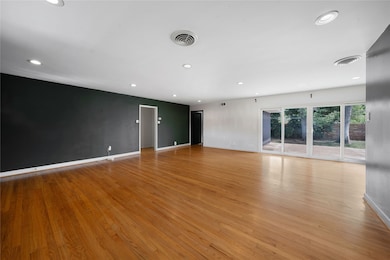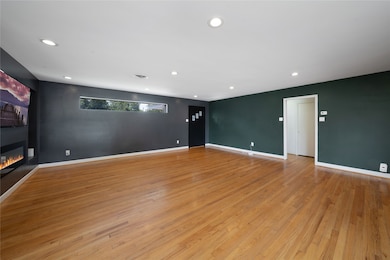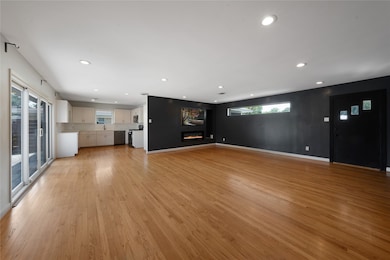10208 San Lorenzo Dr Dallas, TX 75228
Casa View Haven NeighborhoodHighlights
- Open Floorplan
- Wood Flooring
- Interior Lot
- Craftsman Architecture
- 1 Car Attached Garage
- Double Vanity
About This Home
This beautifully upgraded 3-bedroom home is nestled in the desirable Casa View Oaks neighborhood! Step into a large, open layout where the spacious living area is warmed by a stylish gas wall fireplace, perfect for cozy evenings. The brand-new kitchen dazzles with bright white cabinets, luxurious quartz countertops, and high-end stainless steel appliances. A stackable washer and dryer add a touch of convenience. Insulation has been added throughout the entire home, enhancing comfort and energy efficiency. Retreat to the spacious bedrooms, and indulge in the updated bathroom featuring elegant dual sinks. Enjoy entertaining on the expansive outdoor deck, overlooking a generous backyard oasis. Additional features include a Ring camera that stays with the home and a 2021 roof replacement. Located just minutes from the vibrant heart of downtown Dallas, this home offers the perfect blend of modern luxury and unbeatable convenience. Don’t miss your chance to make this gem your own!
Listing Agent
Keller Williams Frisco Stars Brokerage Phone: 469-951-9588 License #0456906 Listed on: 06/02/2025

Co-Listing Agent
Keller Williams Frisco Stars Brokerage Phone: 469-951-9588 License #0490913
Home Details
Home Type
- Single Family
Est. Annual Taxes
- $6,536
Year Built
- Built in 1953
Lot Details
- 7,405 Sq Ft Lot
- Wood Fence
- Landscaped
- Interior Lot
- Few Trees
- Back Yard
Parking
- 1 Car Attached Garage
- Front Facing Garage
Home Design
- Craftsman Architecture
- Ranch Style House
- Traditional Architecture
- Slab Foundation
- Composition Roof
Interior Spaces
- 1,430 Sq Ft Home
- Open Floorplan
- Living Room with Fireplace
- Fire and Smoke Detector
Kitchen
- Gas Range
- Microwave
- Dishwasher
- Disposal
Flooring
- Wood
- Ceramic Tile
Bedrooms and Bathrooms
- 3 Bedrooms
- 1 Full Bathroom
- Double Vanity
Laundry
- Dryer
- Washer
Outdoor Features
- Exterior Lighting
- Rain Gutters
Schools
- Reinhardt Elementary School
- Adams High School
Utilities
- Central Heating and Cooling System
- Vented Exhaust Fan
- High Speed Internet
- Cable TV Available
Listing and Financial Details
- Residential Lease
- Property Available on 6/1/25
- Tenant pays for all utilities
- 12 Month Lease Term
- Legal Lot and Block 2 / C7065
- Assessor Parcel Number 00000668017000000
Community Details
Overview
- Casa View Oaks 01 Subdivision
Pet Policy
- Pet Deposit $500
- 2 Pets Allowed
- Dogs Allowed
- Breed Restrictions
Map
Source: North Texas Real Estate Information Systems (NTREIS)
MLS Number: 20952636
APN: 00000668017000000
- 10166 San Lorenzo Dr
- 10230 Kilkenny Place
- 10230 Newcombe Dr
- 10308 Lavano Ln
- 10136 San Juan Ave
- 2335 San Paula Ave
- 10382 Newcombe Dr
- 10150 Eastwood Dr
- 2328 Materhorn Dr
- 10232 Pinecrest Dr
- 10131 Eastwood Dr
- 10231 Pinecrest Dr
- 10225 Pinecrest Dr
- 2421 Highwood Dr
- 10319 Sylvia Dr
- 10019 Estacado Dr
- 10502 Aledo Dr
- 10227 Sylvia Dr
- 10033 Casa Oaks Dr
- 1819 Peavy Rd
- 10238 San Lorenzo Dr
- 2325 San Medina Ave
- 2339 San Medina Ave
- 10231 Pinecrest Dr
- 10005 Newcombe Dr
- 10420 Aledo Dr
- 10433 Cayuga Dr
- 1753 Crowberry Dr
- 2226 Tealford Dr
- 10639 Aledo Dr
- 2430 Dunloe Ave
- 2434 Dunloe Dr
- 2434 Dunloe Ave
- 2423 Healey Dr
- 2515 Province Ln
- 1252 Moran Dr
- 1319 El Patio Dr
- 2442 Oates Dr
- 1811 Swan Dr
- 2319 Klondike Dr
