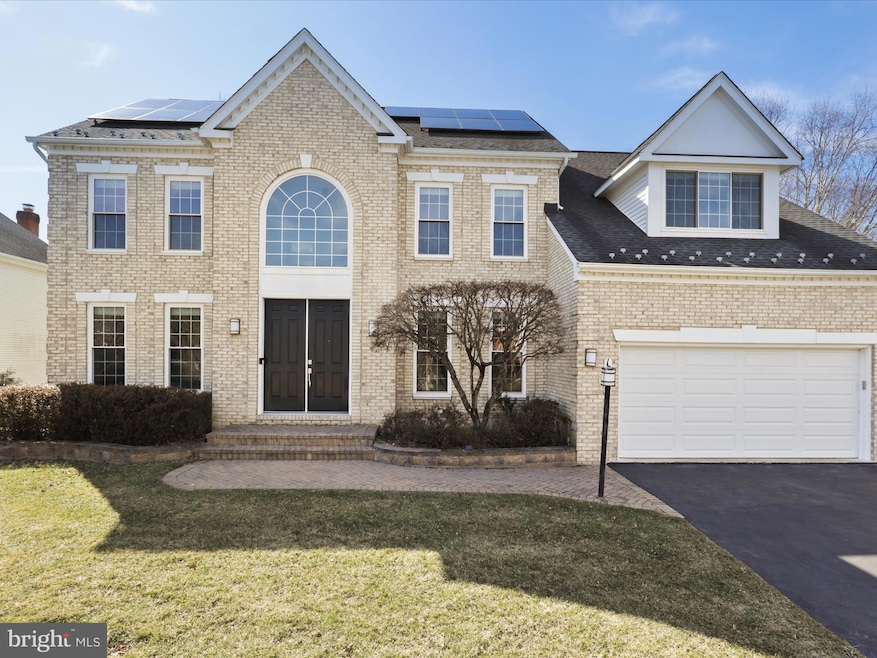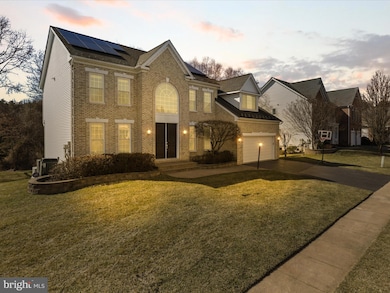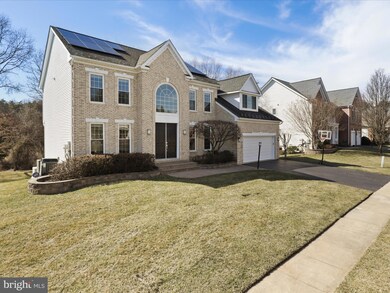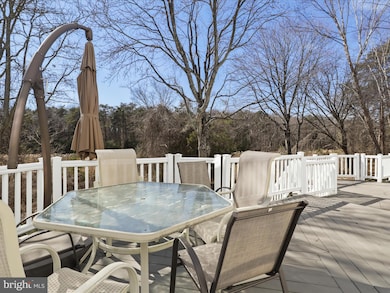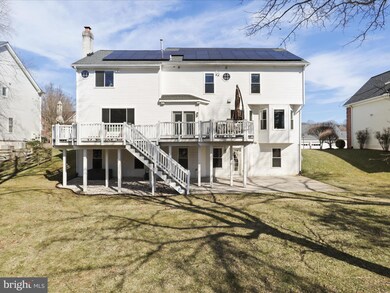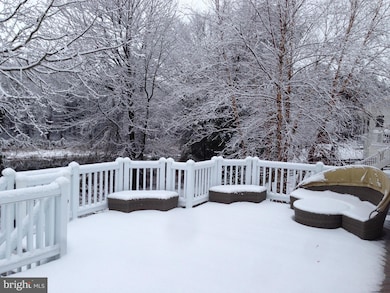
10208 Sweetwood Ave Rockville, MD 20850
Highlights
- Fitness Center
- Gourmet Kitchen
- Open Floorplan
- Stone Mill Elementary Rated A
- View of Trees or Woods
- Colonial Architecture
About This Home
As of April 2025Brick front Single Family Home in sought-after Willows of Potomac community. 3-level finished colonial with 5 bedrooms, 4.5 baths, over 5,500 Square Feet living spaces. 2-story foyer, formal living and dining. Main level office. Open floor plan. Family room off kitchen. 4 bedrooms & 3 full baths upper level. Fully finished walkout level basement with large recreation room, 5th bedroom & 4th bath. Premium lot back to pond with best water view in the neighborhood. New windows & rear french door 2020. New hardwood floor upper level & new flooring basement. Main level furnace 2022. Water heater 2022. Brand new energy-efficient refrigerator. Back up generator. Solar panel. Whole house water treatment system & much more......
Last Agent to Sell the Property
Hometown Elite Realty LLC License #BR200200254 Listed on: 02/25/2025
Home Details
Home Type
- Single Family
Est. Annual Taxes
- $12,752
Year Built
- Built in 1997
Lot Details
- 10,350 Sq Ft Lot
- Landscaped
- Extensive Hardscape
- Premium Lot
- Wooded Lot
- Backs to Trees or Woods
- Property is zoned R200
HOA Fees
- $122 Monthly HOA Fees
Parking
- 2 Car Attached Garage
- Front Facing Garage
- Garage Door Opener
- On-Street Parking
- Off-Street Parking
Home Design
- Colonial Architecture
- Fiberglass Roof
- Vinyl Siding
- Brick Front
- Concrete Perimeter Foundation
Interior Spaces
- Property has 3 Levels
- Open Floorplan
- Built-In Features
- Tray Ceiling
- Ceiling height of 9 feet or more
- Ceiling Fan
- 1 Fireplace
- Screen For Fireplace
- Double Pane Windows
- Window Treatments
- Palladian Windows
- Window Screens
- Six Panel Doors
- Mud Room
- Entrance Foyer
- Family Room Off Kitchen
- Sitting Room
- Living Room
- Dining Room
- Den
- Library
- Game Room
- Home Gym
- Wood Flooring
- Views of Woods
- Alarm System
- Laundry Room
- Attic
Kitchen
- Gourmet Kitchen
- Breakfast Room
- Kitchen Island
- Upgraded Countertops
Bedrooms and Bathrooms
- En-Suite Primary Bedroom
- En-Suite Bathroom
- Whirlpool Bathtub
Finished Basement
- Heated Basement
- Walk-Out Basement
- Basement Fills Entire Space Under The House
- Rear Basement Entry
- Sump Pump
- Basement Windows
Outdoor Features
- Pond
- Deck
Location
- Property is near a park
Schools
- Stone Mill Elementary School
- Cabin John Middle School
- Thomas S. Wootton High School
Utilities
- Forced Air Zoned Heating and Cooling System
- Natural Gas Water Heater
Listing and Financial Details
- Tax Lot 11
- Assessor Parcel Number 160403012367
Community Details
Overview
- Association fees include common area maintenance, management, pool(s), recreation facility, reserve funds, trash
- Willows Of Potomac HOA
- Built by D.R. HORTON
- Willows Of Potomac Subdivision
- Property Manager
- Community Lake
Amenities
- Common Area
- Clubhouse
- Community Center
- Party Room
Recreation
- Tennis Courts
- Community Basketball Court
- Community Playground
- Fitness Center
- Community Pool
- Jogging Path
Ownership History
Purchase Details
Home Financials for this Owner
Home Financials are based on the most recent Mortgage that was taken out on this home.Purchase Details
Home Financials for this Owner
Home Financials are based on the most recent Mortgage that was taken out on this home.Purchase Details
Purchase Details
Home Financials for this Owner
Home Financials are based on the most recent Mortgage that was taken out on this home.Purchase Details
Home Financials for this Owner
Home Financials are based on the most recent Mortgage that was taken out on this home.Purchase Details
Purchase Details
Similar Homes in Rockville, MD
Home Values in the Area
Average Home Value in this Area
Purchase History
| Date | Type | Sale Price | Title Company |
|---|---|---|---|
| Deed | $1,425,100 | Old Republic National Title In | |
| Deed | $1,425,100 | Old Republic National Title In | |
| Deed | $1,025,000 | -- | |
| Deed | -- | -- | |
| Deed | -- | -- | |
| Deed | -- | -- | |
| Deed | -- | -- | |
| Deed | $420,609 | -- |
Mortgage History
| Date | Status | Loan Amount | Loan Type |
|---|---|---|---|
| Open | $1,211,335 | New Conventional | |
| Closed | $1,211,335 | New Conventional | |
| Previous Owner | $309,000 | New Conventional | |
| Previous Owner | $400,000 | Adjustable Rate Mortgage/ARM | |
| Previous Owner | $500,000 | New Conventional | |
| Previous Owner | $360,000 | Stand Alone Refi Refinance Of Original Loan |
Property History
| Date | Event | Price | Change | Sq Ft Price |
|---|---|---|---|---|
| 04/24/2025 04/24/25 | Sold | $1,425,100 | +1.9% | $257 / Sq Ft |
| 03/30/2025 03/30/25 | Pending | -- | -- | -- |
| 03/20/2025 03/20/25 | Price Changed | $1,398,000 | -6.8% | $253 / Sq Ft |
| 02/25/2025 02/25/25 | For Sale | $1,500,000 | -- | $271 / Sq Ft |
Tax History Compared to Growth
Tax History
| Year | Tax Paid | Tax Assessment Tax Assessment Total Assessment is a certain percentage of the fair market value that is determined by local assessors to be the total taxable value of land and additions on the property. | Land | Improvement |
|---|---|---|---|---|
| 2024 | $12,752 | $1,068,833 | $0 | $0 |
| 2023 | $11,140 | $990,500 | $451,900 | $538,600 |
| 2022 | $10,646 | $990,500 | $451,900 | $538,600 |
| 2021 | $10,786 | $990,500 | $451,900 | $538,600 |
| 2020 | $10,786 | $1,010,500 | $451,900 | $558,600 |
| 2019 | $11,535 | $1,010,500 | $451,900 | $558,600 |
| 2018 | $11,547 | $1,010,500 | $451,900 | $558,600 |
| 2017 | $11,945 | $1,020,500 | $0 | $0 |
| 2016 | $11,460 | $1,005,933 | $0 | $0 |
| 2015 | $11,460 | $991,367 | $0 | $0 |
| 2014 | $11,460 | $976,800 | $0 | $0 |
Agents Affiliated with this Home
-
X
Seller's Agent in 2025
Xuri Wang
Hometown Elite Realty LLC
-
M
Buyer's Agent in 2025
Manjunath Kattaya
Signature Home Realty LLC
Map
Source: Bright MLS
MLS Number: MDMC2166576
APN: 04-03012367
- 13725 Lambertina Place
- 13768 Lambertina Place
- 10211 Travilah Grove Cir
- 10834 Hillbrooke Ln
- 14201 Platinum Dr
- 10607 Farmbrooke Ln
- 14247 Travilah Rd
- 14003 Forest Ridge Dr
- 10604 Maplecrest Ln
- 10245 Nolan Dr
- 10709 Boswell Ln
- 10405 Boswell Ln
- 10 Pinto Ct
- 13304 Southwood Dr
- 10701 Hunting Ln
- 9504 Veirs Dr
- 14639 Devereaux Terrace
- 14823 Wootton Manor Ct
- 9828 Watts Branch Dr
- 11303 Coral Gables Dr
