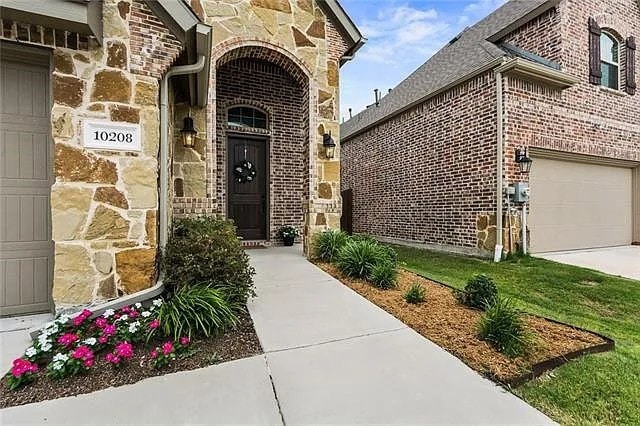
10208 Tanner Mill Dr McKinney, TX 75072
Westridge NeighborhoodEstimated payment $3,603/month
Highlights
- Vaulted Ceiling
- Traditional Architecture
- Community Pool
- Scott Elementary School Rated A
- Private Yard
- Covered Patio or Porch
About This Home
Welcome to this stunning home located in the highly sought-after Reserve at Westridge, proudly zoned to top-rated Frisco ISD! Perfectly situated just a short distance from the elementary, middle, and high schools, this property offers the ideal blend of comfort, convenience, and community. Step inside to find a charming living area featuring crown molding and a cozy gas fireplace, perfect for relaxing or entertaining. The elegant dining room is a showstopper with its vaulted ceiling, shiplap accent wall, and stylish wrought iron spindles leading upstairs. The spacious primary suite downstairs is a true retreat, boasting a huge ensuite bathroom with separate vanities and an impressive 11x10 walk-in closet. Half bath conveniently located for guest downstair as well. The gourmet kitchen features a walk in pantry, stainless steel appliances and granite countertops. Upstairs, you’ll find two generously sized secondary bedrooms, a large full bathroom, and a flex space perfect for a home office, gym, or playroom. The oversized game room comes equipped with surround sound and opens to a private balcony overlooking the beautiful community, including views of the pond. The backyard is the perfect oasis with the firepit and still plenty of room for your choice of gardening or playing. You’ll fall in love with this vibrant neighborhood featuring a waterpark-style community with multi-pools that include water slides, walking trails, park and serene pond—all just minutes from shopping, grocery stores, and everyday conveniences. This home has the space, style, and location you’ve been looking for—don’t miss the chance to make it yours!
Listing Agent
Keller Williams Prosper Celina Brokerage Phone: 972-382-8882 License #0664747 Listed on: 08/08/2025

Home Details
Home Type
- Single Family
Est. Annual Taxes
- $8,246
Year Built
- Built in 2016
Lot Details
- 4,661 Sq Ft Lot
- Wood Fence
- Landscaped
- Sprinkler System
- Few Trees
- Private Yard
- Back Yard
HOA Fees
- $88 Monthly HOA Fees
Parking
- 2 Car Attached Garage
- Front Facing Garage
- Garage Door Opener
- Driveway
Home Design
- Traditional Architecture
- Brick Exterior Construction
- Slab Foundation
- Composition Roof
Interior Spaces
- 2,643 Sq Ft Home
- 2-Story Property
- Vaulted Ceiling
- Ceiling Fan
- Chandelier
- Gas Fireplace
- Window Treatments
- Washer Hookup
Kitchen
- Dishwasher
- Kitchen Island
- Disposal
Flooring
- Carpet
- Ceramic Tile
Bedrooms and Bathrooms
- 3 Bedrooms
- Walk-In Closet
Outdoor Features
- Balcony
- Covered Patio or Porch
- Fire Pit
Schools
- Scott Elementary School
- Heritage High School
Utilities
- Cooling Available
- Heating System Uses Natural Gas
- High Speed Internet
- Cable TV Available
Listing and Financial Details
- Legal Lot and Block 28 / NN
- Assessor Parcel Number R107480NN02801
Community Details
Overview
- Association fees include all facilities, management, ground maintenance
- Assured Management Association
- Trailpointe The Reserve At Westridge Tr 1402 Subdivision
Recreation
- Community Playground
- Community Pool
- Park
Map
Home Values in the Area
Average Home Value in this Area
Tax History
| Year | Tax Paid | Tax Assessment Tax Assessment Total Assessment is a certain percentage of the fair market value that is determined by local assessors to be the total taxable value of land and additions on the property. | Land | Improvement |
|---|---|---|---|---|
| 2024 | $7,073 | $493,402 | $145,000 | $480,476 |
| 2023 | $7,073 | $448,547 | $145,000 | $434,998 |
| 2022 | $7,764 | $407,770 | $95,000 | $355,908 |
| 2021 | $7,467 | $378,429 | $75,000 | $303,429 |
| 2020 | $7,111 | $337,000 | $75,000 | $262,000 |
| 2019 | $7,572 | $340,000 | $75,000 | $265,000 |
| 2018 | $6,657 | $292,990 | $70,000 | $222,990 |
| 2017 | $5,027 | $221,236 | $47,400 | $173,836 |
| 2016 | $743 | $32,000 | $32,000 | $0 |
Property History
| Date | Event | Price | Change | Sq Ft Price |
|---|---|---|---|---|
| 08/14/2025 08/14/25 | For Sale | $519,000 | -- | $196 / Sq Ft |
Purchase History
| Date | Type | Sale Price | Title Company |
|---|---|---|---|
| Warranty Deed | -- | None Available |
Mortgage History
| Date | Status | Loan Amount | Loan Type |
|---|---|---|---|
| Open | $256,200 | New Conventional | |
| Closed | $257,990 | New Conventional |
Similar Homes in the area
Source: North Texas Real Estate Information Systems (NTREIS)
MLS Number: 21026228
APN: R-10748-0NN-0280-1
- 1301 Enchanted Rock Trail
- 10104 Waterstone Way
- 1317 Salado Pass
- 10224 Flat Creek Trail
- 10312 Flat Creek Trail
- 10005 Petrified Tree Ln
- 000 Westridge Blvd
- 10113 Blue Skies Dr
- 10316 Matador Dr
- 9917 Laurel Cherry Dr
- 9904 Southgate Dr
- 10225 Blackberry St
- 909 Whisper Ln
- 9912 Fillmore Dr
- 10229 Olivia Dr
- 10112 Coolidge Dr
- 1900 Hopkins Dr
- 9804 Tyler Dr
- 10425 Matador Dr
- 9836 Wild Ginger Dr
- 10121 Waterstone Way
- 10216 Flat Creek Trail
- 10005 Petrified Tree Ln
- 9920 Laurel Cherry Dr
- 10204 Ashburn Dr
- 1809 Houghton Dr
- 9928 Southgate Dr
- 10221 Old Eagle River Ln
- 10224 Olivia Dr
- 9900 Tyler Dr
- 909 Whisper Ln
- 1901 Martina Dr
- 9913 Summer Sweet Dr
- 2000 Lanshire Dr
- 10221 Coolidge Dr
- 9833 Fillmore Dr
- 10109 Coolidge Dr
- 9812 Fillmore Dr
- 10321 Cochron Dr
- 10694 Rose Garden Ct






