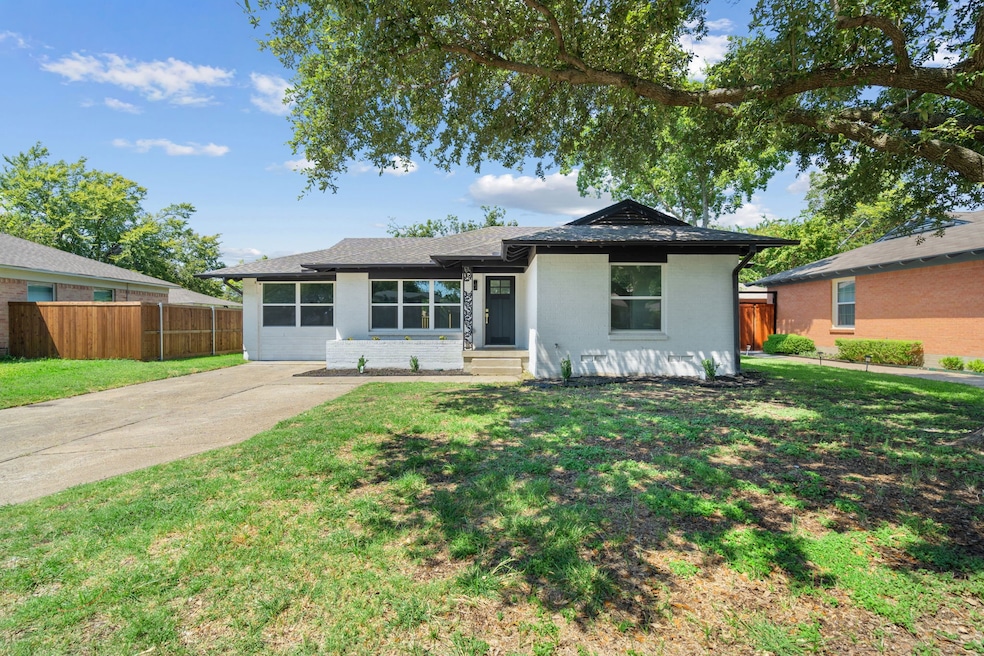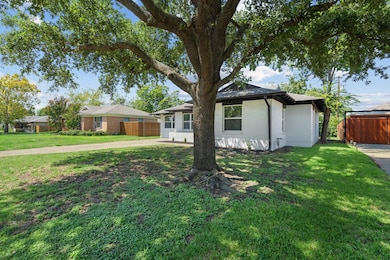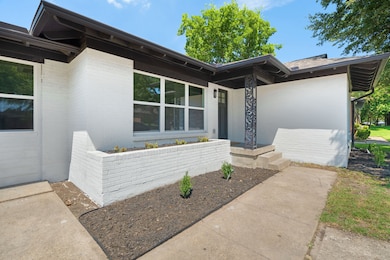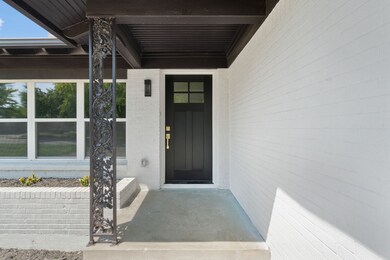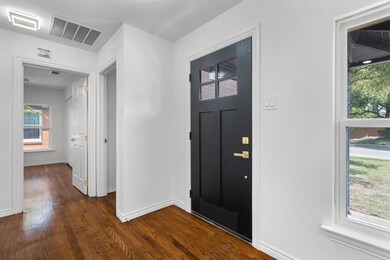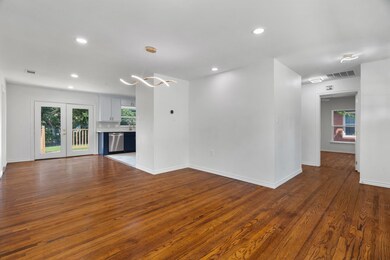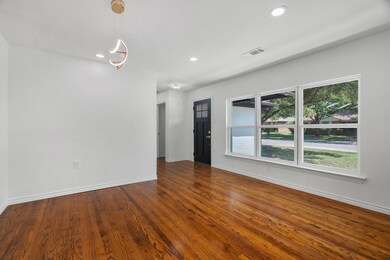10209 Casa View Dr Dallas, TX 75228
Far East Dallas NeighborhoodHighlights
- Open Floorplan
- Built-In Features
- Laundry Room
- Wood Flooring
- Walk-In Closet
- 1-Story Property
About This Home
***RENTAL***Beautifully Renovated Home in the Heart of Casa View! Prime East Dallas Location Get ready to fall in love! This home perfectly combines modern designs, everyday comfort, and unbeatable location. Interior Highlights You'll Love: •Open Concept Living: Enjoy a spacious, modern layout with excellent flow ideal for both relaxed daily living and effortless entertaining. •Abundant natural light pours in throughout the home, enhancing the open layout and showcasing the home’s elegant finishes. Designer Kitchen: •Spacious kitchen cabinets •Built in Lazy Susan •Smart storage •Quartz countertops •Premium stainless steel appliances Dining Area: •Perfectly positioned for gatherings, this spacious dining area features an elegant chandelier that adds a touch of sophistication and style to every meal. Luxury Flooring: •Beautiful mix of hardwood and designer tile throughout no carpet! Stylish Living Area: •Cozy up with the electric fireplace or open the French doors to a large backyard perfect for indoor outdoor living. Dedicated Laundry Room: •Extra storage and flexibility could even serve as a secondary closet or utility space. Primary Suite Retreat: •Spacious bedroom with room for a king sized bed and more Sleek LED vanity for modern elegance Spa style walk in shower with rainfall shower head All Major Systems Replaced: •HVAC •Water Heater •All Plumbing & Gas Lines •Electrical Wiring & Panel •Windows & Exterior Doors •New Backyard Deck for Outdoor Living Outdoor & Location Perks: •Large fenced backyard perfect for pets, play, or entertaining •Just 8 minutes to White Rock Lake •Walking distance to The Dallas Arboretum •Easy access to trails, parks, dining, shopping, and major highways •Served by Dallas ISD
Listing Agent
Monument Realty Brokerage Phone: 678-984-7568 License #0830351 Listed on: 11/17/2025

Home Details
Home Type
- Single Family
Est. Annual Taxes
- $5,364
Year Built
- Built in 1954
Lot Details
- 7,710 Sq Ft Lot
- Fenced
Home Design
- Pillar, Post or Pier Foundation
- Composition Roof
Interior Spaces
- 1,753 Sq Ft Home
- 1-Story Property
- Open Floorplan
- Built-In Features
- Ceiling Fan
- Chandelier
- Decorative Lighting
- Electric Fireplace
- Laundry Room
Kitchen
- Gas Cooktop
- Microwave
- Dishwasher
Flooring
- Wood
- Tile
Bedrooms and Bathrooms
- 3 Bedrooms
- Walk-In Closet
- 2 Full Bathrooms
Parking
- Parking Deck
- Driveway
- Additional Parking
Schools
- Reinhardt Elementary School
- Adams High School
Utilities
- Central Air
Listing and Financial Details
- Residential Lease
- Property Available on 11/17/25
- Tenant pays for all utilities
- Legal Lot and Block 28 / D7065
- Assessor Parcel Number 0000066817900000
Community Details
Overview
- Casa View Oaks 01 Subdivision
Pet Policy
- Pet Deposit $350
- 2 Pets Allowed
- Breed Restrictions
Map
Source: North Texas Real Estate Information Systems (NTREIS)
MLS Number: 21114939
APN: 00000668179000000
- 10204 San Juan Ave
- 10166 San Lorenzo Dr
- 2251 Hartline Dr
- 2354 San Marcus Ave
- 10270 Kilkenny Place
- 2370 San Marcus Ave
- 2328 Materhorn Dr
- 2417 San Paula Ave
- 2421 Highwood Dr
- 2108 Blake Ave
- 2115 Dunloe Ave
- 10322 Pinecrest Dr
- 10005 Newcombe Dr
- 10033 Casa Oaks Dr
- 2472 Highwood Dr
- 10019 Estacado Dr
- 1848 Naylor St
- 2330 Ballycastle Dr
- 1842 Naylor St
- 10319 Sylvia Dr
- 10238 San Lorenzo Dr
- 10230 Newcombe Dr
- 2014 Peavy Rd
- 10325 Fern Dr
- 10005 Newcombe Dr
- 10426 Fern Dr
- 9911 Ferguson Rd
- 1925 Peavy Rd
- 2625 San Medina Ave
- 2319 Glengariff Dr
- 2423 Healey Dr
- 10433 Cayuga Dr
- 2705 Crest Ridge Dr
- 9811 Kingsman Dr
- 1809 Thale Dr
- 10632 Desdemona Dr
- 2318 Fenwick Dr
- 2631 Peavy Rd
- 2319 Klondike Dr
- 10018 Olmos Dr Unit 10020
