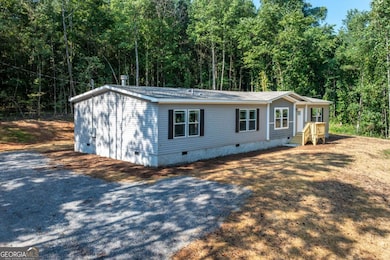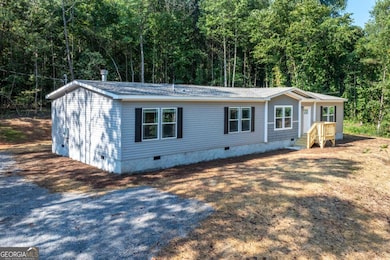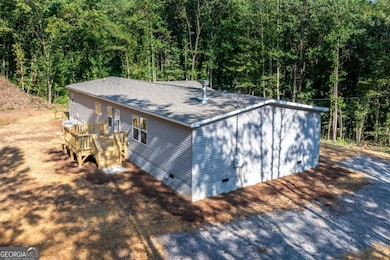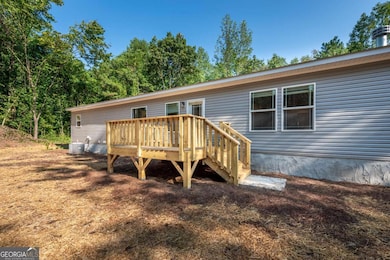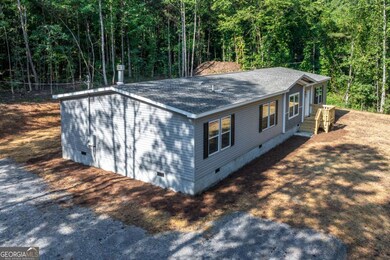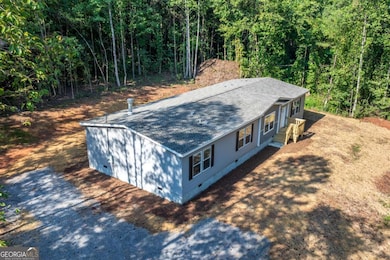10209 Kelly Bridge Rd Dawsonville, GA 30534
Dawson County NeighborhoodEstimated payment $2,568/month
Highlights
- New Construction
- 5 Acre Lot
- Private Lot
- Dawson County High School Rated 9+
- Deck
- Wooded Lot
About This Home
New 3 BR / 2 BA Clayton-Rutledge home on 5 acres (Private/wooded lot). The Tahoe is one of Clayton's top selling floor plans featuring an open concept design and split bedroom plan. This 2160 sqft home is loaded with upgraded features. The kitchen is open to the living room/family room and features stainless appliances, soft close cabinets, custom farm sink, pantry and large island w/bar stool seating. The family room is set for entertaining guests with built-in book cases, wood burning fireplace, and a hidden room for storage. Exterior features include: 30yr Architectural shingles, 2x4 exterior walls w/OSB wrap, upgraded insulation, energy efficient double-pain windows with Argon gas, solid floors with 2x8 floor trusses 16" on center, vinyl siding, 6x6 deck on the front and 8x12 on the back. New well and septic system.
Listing Agent
Pinnacle Real Estate Services Brokerage Phone: License #312020 Listed on: 08/26/2025
Property Details
Home Type
- Mobile/Manufactured
Est. Annual Taxes
- $2,400
Year Built
- Built in 2024 | New Construction
Lot Details
- 5 Acre Lot
- No Common Walls
- Private Lot
- Wooded Lot
Home Design
- Ranch Style House
- Traditional Architecture
- Pillar, Post or Pier Foundation
- Composition Roof
- Vinyl Siding
Interior Spaces
- 2,160 Sq Ft Home
- Bookcases
- Factory Built Fireplace
- Double Pane Windows
- Family Room with Fireplace
- Combination Dining and Living Room
- Vinyl Flooring
- Crawl Space
- Fire and Smoke Detector
- Laundry Room
Kitchen
- Walk-In Pantry
- Oven or Range
- Microwave
- Dishwasher
- Stainless Steel Appliances
- Kitchen Island
Bedrooms and Bathrooms
- 3 Main Level Bedrooms
- Split Bedroom Floorplan
- Walk-In Closet
- 2 Full Bathrooms
Parking
- 2 Parking Spaces
- Parking Pad
Eco-Friendly Details
- Energy-Efficient Appliances
- Energy-Efficient Insulation
- Energy-Efficient Thermostat
Outdoor Features
- Deck
Schools
- Dawson County Middle School
- Dawson County High School
Utilities
- Forced Air Heating and Cooling System
- Heat Pump System
- Well
- High-Efficiency Water Heater
- Septic Tank
Community Details
- No Home Owners Association
Map
Home Values in the Area
Average Home Value in this Area
Property History
| Date | Event | Price | List to Sale | Price per Sq Ft |
|---|---|---|---|---|
| 10/07/2025 10/07/25 | Price Changed | $449,900 | -2.2% | $208 / Sq Ft |
| 08/26/2025 08/26/25 | For Sale | $459,900 | -- | $213 / Sq Ft |
Source: Georgia MLS
MLS Number: 10594339
- 10343 Kelly Bridge Rd
- 71 Avery Dr
- Greenwood Plan at Crystal Falls
- Versailles Plan at Crystal Falls - Crystal Falls Estates
- Esquire Place Plan at Crystal Falls - Crystal Falls Estates
- Ballenger Plan at Crystal Falls
- Corsica Plan at Crystal Falls - Crystal Falls Estates
- Savannah Plan at Crystal Falls - Crystal Falls Estates
- Hudson Plan at Crystal Falls
- Columbia Plan at Crystal Falls
- Normandy Plan at Crystal Falls - Crystal Falls Estates
- Anderson Plan at Crystal Falls
- Palladio Plan at Crystal Falls
- 2896 Cowart Rd
- 549 Eagles Nest Trail
- 1693 Cowart Rd
- Lot 14 Attwater Cir
- 33 Eagle Ridge
- 0 Roscoe Collett Rd
- 00 Roscoe Collett Rd
- 3890 Steve Tate Hwy
- 7945 Garnet Trace
- 7950 Welch Mill
- 361 Tower Dr
- 6215 Vista Crossing Way Unit LSE
- 1025 Pickens St
- 105 Whitewood Dr
- 1545 Dawson Petit Ridge Dr
- 1545 Petit Ridge Dr
- 101 White Cedar Dr
- 259 Grand Hickory Way
- 14 Pearl Chambers Dr
- 6980 Greenfield Ln
- 343 Chastain Mill Rd
- 7000 Greenfield Ln
- 5140 Carol Way
- 8335 Hurakan Creek Crossing
- 6365 Lantana Village Way
- 416 Highway 9 S Unit A
- 1393 Edwards Mill Rd

