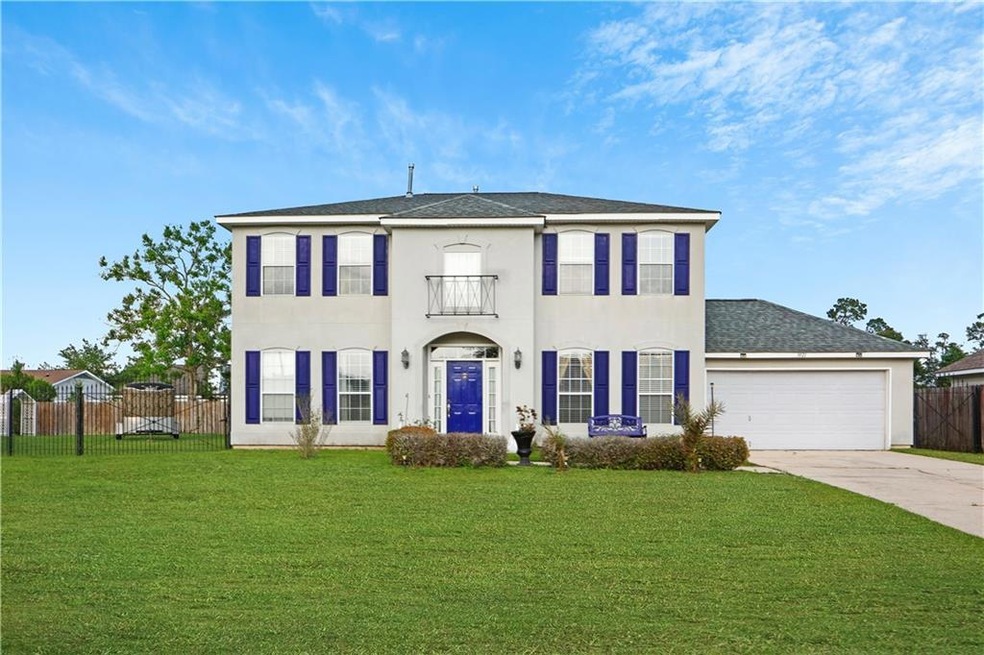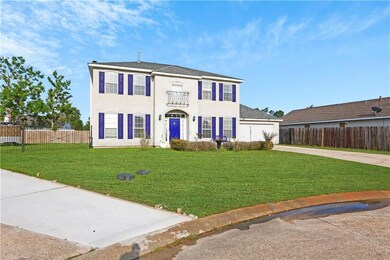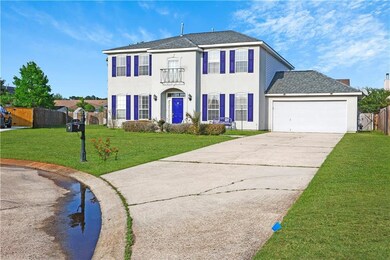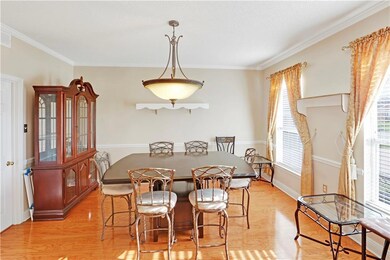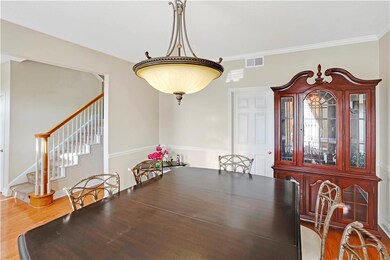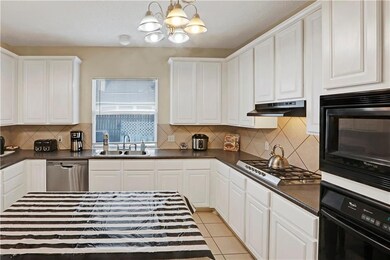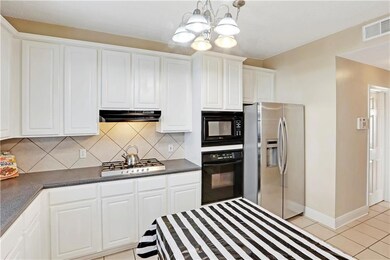
1021 Alexander Ct Slidell, LA 70460
Highlights
- Traditional Architecture
- Oversized Lot
- 2 Car Attached Garage
- Community Pool
- Cul-De-Sac
- Two cooling system units
About This Home
As of November 2023Beautiful Gem in Belair Subdivision of Slidell which is conviently located near Interstate 12. This home features plenty of space with a large oversized backyard. This 4 bedroom 2 1/2 bath home is ready for you to make it yours! Wood floor in the formal dining/living room and family room. Plenty of cabinets and space in the kitchen. Windows along the back of the den allow lots of natural light with a brick fireplace. NEW ROOF! You must come to see this home to admire everything it offers! Come enjoy the lovely walking trails, community pool, or spend some time playing tennis, maybe even get in a game of pickleball in.
Last Agent to Sell the Property
United Real Estate Partners LLC License #995716142 Listed on: 05/16/2023

Home Details
Home Type
- Single Family
Est. Annual Taxes
- $2,518
Year Built
- Built in 2003
Lot Details
- 9,853 Sq Ft Lot
- Lot Dimensions are 71x118
- Cul-De-Sac
- Fenced
- Oversized Lot
- Property is in very good condition
Parking
- 2 Car Attached Garage
Home Design
- Traditional Architecture
- Cosmetic Repairs Needed
- Slab Foundation
- Shingle Roof
- Vinyl Siding
- Stucco
Interior Spaces
- 2,560 Sq Ft Home
- Property has 2 Levels
- Gas Fireplace
Kitchen
- Oven
- Cooktop
- Microwave
- Dishwasher
Bedrooms and Bathrooms
- 4 Bedrooms
Location
- Outside City Limits
Utilities
- Two cooling system units
- Central Heating and Cooling System
Listing and Financial Details
- Assessor Parcel Number 112481
Community Details
Overview
- Belair Subdivision
Recreation
- Community Pool
Ownership History
Purchase Details
Home Financials for this Owner
Home Financials are based on the most recent Mortgage that was taken out on this home.Purchase Details
Home Financials for this Owner
Home Financials are based on the most recent Mortgage that was taken out on this home.Similar Homes in Slidell, LA
Home Values in the Area
Average Home Value in this Area
Purchase History
| Date | Type | Sale Price | Title Company |
|---|---|---|---|
| Deed | $286,000 | Crescent Title | |
| Deed | $182,000 | Allegiance Title |
Mortgage History
| Date | Status | Loan Amount | Loan Type |
|---|---|---|---|
| Open | $140,000 | New Conventional | |
| Previous Owner | $163,415 | VA | |
| Previous Owner | $185,913 | VA |
Property History
| Date | Event | Price | Change | Sq Ft Price |
|---|---|---|---|---|
| 11/30/2023 11/30/23 | Sold | -- | -- | -- |
| 09/22/2023 09/22/23 | Price Changed | $299,900 | -6.3% | $117 / Sq Ft |
| 05/16/2023 05/16/23 | For Sale | $319,900 | +72.9% | $125 / Sq Ft |
| 06/26/2014 06/26/14 | Sold | -- | -- | -- |
| 05/27/2014 05/27/14 | Pending | -- | -- | -- |
| 05/08/2014 05/08/14 | For Sale | $185,000 | 0.0% | $72 / Sq Ft |
| 06/05/2013 06/05/13 | For Rent | $1,600 | +6.7% | -- |
| 06/05/2013 06/05/13 | Rented | $1,500 | -- | -- |
Tax History Compared to Growth
Tax History
| Year | Tax Paid | Tax Assessment Tax Assessment Total Assessment is a certain percentage of the fair market value that is determined by local assessors to be the total taxable value of land and additions on the property. | Land | Improvement |
|---|---|---|---|---|
| 2024 | $2,518 | $26,451 | $2,000 | $24,451 |
| 2023 | $2,518 | $20,023 | $2,000 | $18,023 |
| 2022 | $186,344 | $20,023 | $2,000 | $18,023 |
| 2021 | $1,861 | $20,023 | $2,000 | $18,023 |
| 2020 | $1,852 | $20,023 | $2,000 | $18,023 |
| 2019 | $2,621 | $17,194 | $1,500 | $15,694 |
| 2018 | $2,630 | $17,194 | $1,500 | $15,694 |
| 2017 | $2,647 | $17,194 | $1,500 | $15,694 |
| 2016 | $2,708 | $17,194 | $1,500 | $15,694 |
| 2015 | $1,587 | $17,194 | $1,500 | $15,694 |
| 2014 | $2,732 | $17,194 | $1,500 | $15,694 |
| 2013 | -- | $17,194 | $1,500 | $15,694 |
Agents Affiliated with this Home
-

Seller's Agent in 2023
Tom Bookhardt II
United Real Estate Partners LLC
(504) 452-7631
191 Total Sales
-

Seller Co-Listing Agent in 2023
JENNIFER SKAPRIWSKY
United Real Estate Partners LLC
20 Total Sales
-

Buyer's Agent in 2023
Javonna Mercadel
Homesmart Realty South
18 Total Sales
-

Seller's Agent in 2014
Debbie Vititoe
RE/MAX
(985) 707-5170
255 Total Sales
-
C
Seller's Agent in 2013
Cristie Nichols
Distinctive Real Estate
12 Total Sales
Map
Source: ROAM MLS
MLS Number: 2393708
APN: 112481
