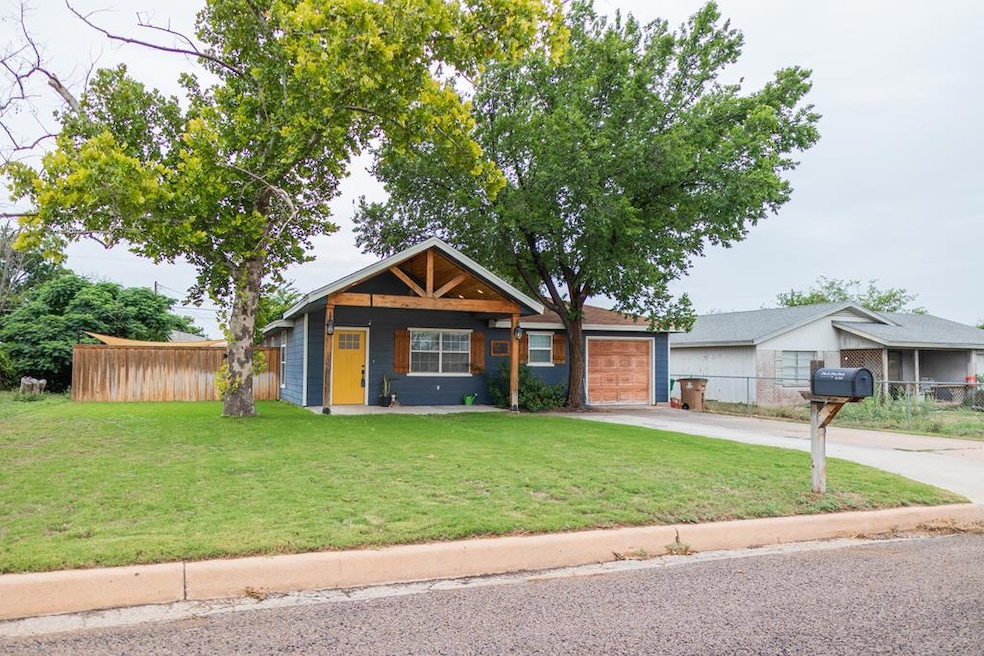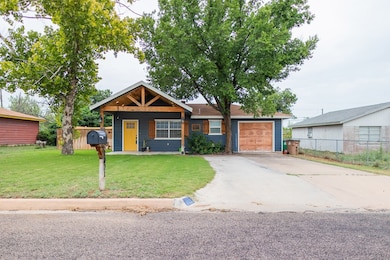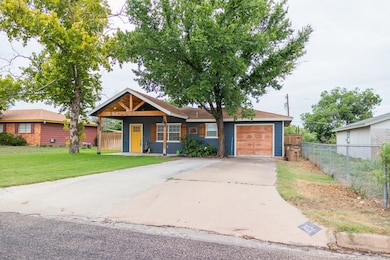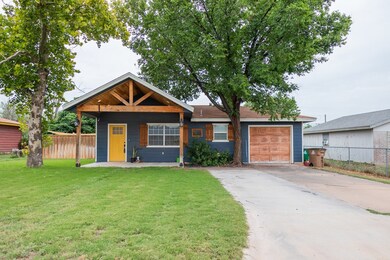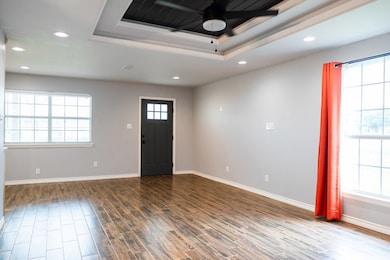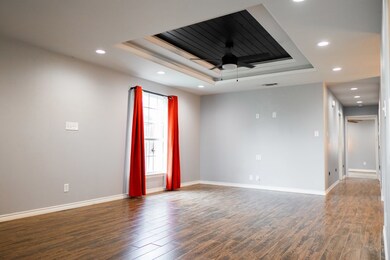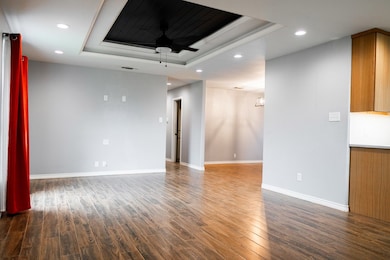
1021 Ardmore St San Angelo, TX 76905
Belaire NeighborhoodEstimated payment $1,240/month
Highlights
- No HOA
- Interior Lot
- Laundry Room
- 1 Car Attached Garage
- Living Room
- Tile Flooring
About This Home
Adorable home with updates. Living, dining, and kitchen offers great entertaining space. Great size dedicated suite with large walk-in closet plus a smaller closet and the bathroom offers a large vanity with a very spacious walk-in shower. Toe kick lights & under cabinet lights in the kitchen. Laundry room is located between bedrooms for convenience and has cabinets for storage. From the dining room are nice glass patio doors that lead out to the large & spacious back yard. Privacy fence & alley access. This home is very convenient to the Historic Downtown area, GAFB and the Loop 306!
Listing Agent
Berkshire Hathaway Home Services, Addresses REALTORS Brokerage Email: 3259426400, laura@addressesrealestate.com License #TREC #0527854 Listed on: 07/02/2025

Home Details
Home Type
- Single Family
Est. Annual Taxes
- $1,574
Year Built
- Built in 1972
Lot Details
- 10,080 Sq Ft Lot
- Lot Dimensions are 160 x 63
- Privacy Fence
- Landscaped
- Interior Lot
- Sprinkler System
Home Design
- Slab Foundation
- Composition Roof
Interior Spaces
- 1,243 Sq Ft Home
- 1-Story Property
- Ceiling Fan
- Window Treatments
- Living Room
- Dining Area
Kitchen
- Electric Oven or Range
- Microwave
- Dishwasher
Flooring
- Laminate
- Tile
Bedrooms and Bathrooms
- 2 Bedrooms
- 2 Full Bathrooms
Laundry
- Laundry Room
- Washer and Dryer Hookup
Parking
- 1 Car Attached Garage
- Carport
- Alley Access
- Garage Door Opener
Outdoor Features
- Outdoor Storage
Schools
- Belaire Elementary School
- Glenn Middle School
- Central High School
Utilities
- Central Heating and Cooling System
- Electric Water Heater
Community Details
- No Home Owners Association
- Belaire Subdivision
Listing and Financial Details
- Legal Lot and Block 35ft lot 3 & N28 ft lot 4 / E
Map
Home Values in the Area
Average Home Value in this Area
Tax History
| Year | Tax Paid | Tax Assessment Tax Assessment Total Assessment is a certain percentage of the fair market value that is determined by local assessors to be the total taxable value of land and additions on the property. | Land | Improvement |
|---|---|---|---|---|
| 2024 | $1,574 | $218,700 | $53,420 | $165,280 |
| 2023 | $1,357 | $199,720 | $52,440 | $147,280 |
| 2022 | $2,491 | $112,440 | $16,380 | $96,060 |
| 2021 | $2,097 | $86,490 | $0 | $0 |
| 2020 | $2,046 | $86,490 | $12,600 | $73,890 |
| 2019 | $1,915 | $86,490 | $12,600 | $73,890 |
| 2018 | $1,704 | $67,580 | $9,450 | $58,130 |
| 2017 | $1,691 | $67,420 | $9,450 | $57,970 |
| 2016 | $1,691 | $67,420 | $9,450 | $57,970 |
| 2015 | $1,190 | $67,420 | $9,450 | $57,970 |
| 2014 | $567 | $60,750 | $9,450 | $51,300 |
| 2013 | $544 | $54,650 | $0 | $0 |
Property History
| Date | Event | Price | Change | Sq Ft Price |
|---|---|---|---|---|
| 07/02/2025 07/02/25 | For Sale | $205,000 | +272.7% | $165 / Sq Ft |
| 03/30/2016 03/30/16 | Sold | -- | -- | -- |
| 02/17/2016 02/17/16 | Pending | -- | -- | -- |
| 09/25/2015 09/25/15 | For Sale | $55,000 | -- | $44 / Sq Ft |
Purchase History
| Date | Type | Sale Price | Title Company |
|---|---|---|---|
| Vendors Lien | -- | Attorney | |
| Deed | -- | -- | |
| Deed | -- | -- |
Mortgage History
| Date | Status | Loan Amount | Loan Type |
|---|---|---|---|
| Open | $124,000 | New Conventional | |
| Closed | $66,000 | Stand Alone First | |
| Closed | $47,025 | Purchase Money Mortgage | |
| Previous Owner | $43,989 | Credit Line Revolving | |
| Previous Owner | $37,995 | Credit Line Revolving |
Similar Homes in San Angelo, TX
Source: San Angelo Association of REALTORS®
MLS Number: 128151
APN: 03-13600-0000-064-00
- 317 Van Zandt St
- 1025 Woodruff St
- 321 Kennedy St
- 1025 Linda Lee Dr
- 112 Van Zandt St
- 1017 Wynne Ave
- 1013 Wynne Ave
- 1205 S Bell St
- 1605 Linda Lee Dr
- 84 Belaire Ave
- 1611 Mission St
- 810 State Ct
- 710 State Ct
- 136 Arlington St
- 1632 Mission St
- 1642 Evelyn Ave
- 1601 Cloud St
- 210 Paint Rock Rd
- 204 Paint Rock Rd
- 165 Woodruff St
- 1219 S Bell St
- 850 Paint Rock Rd
- 1614 Cloud St
- 200 Penrose St
- 1173 Benedict Dr
- 1634 Coke St
- 621 Baker St Unit 38
- 318 N Montague Ave
- 318 Montague Ave
- 325 St Johns St
- 302 Allen St
- 437 Preusser St
- 213 W Ave C
- 555 Smith Blvd
- 213 W Avenue C
- 329 W Avenue D
- 1521 S Bryant Blvd
- 622 Scout St
- 1726 S Park St
- 1419 S Park St
