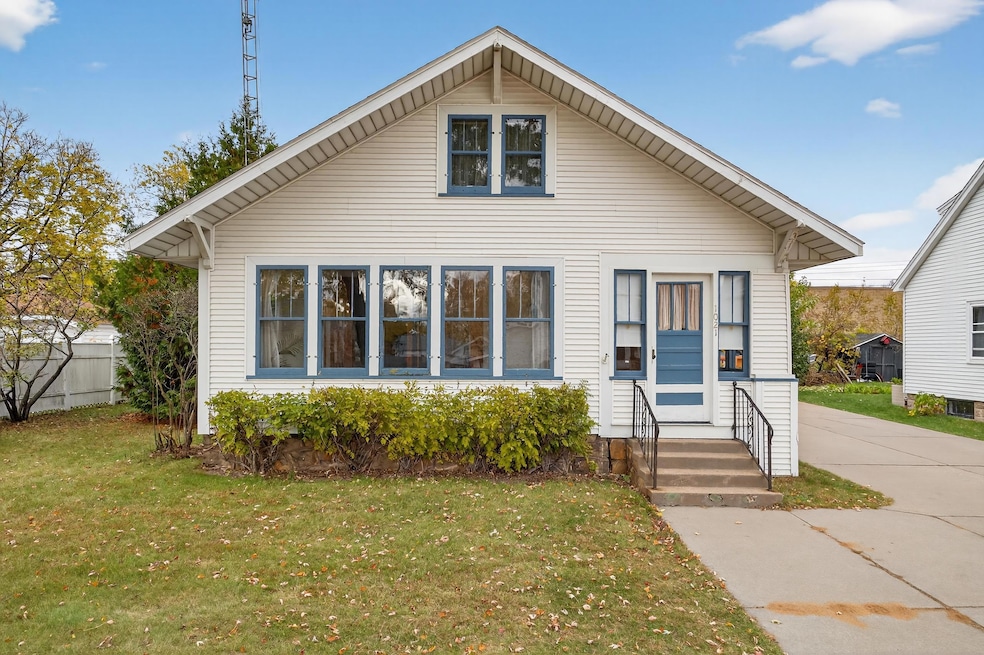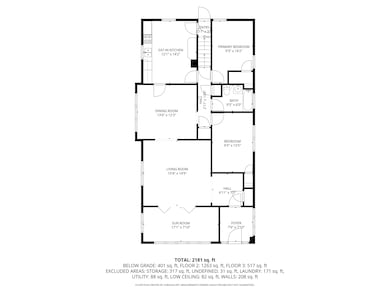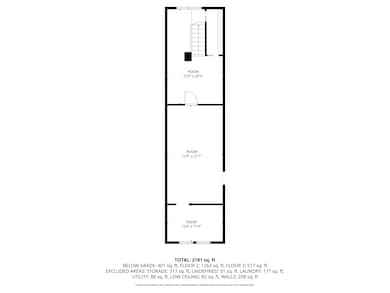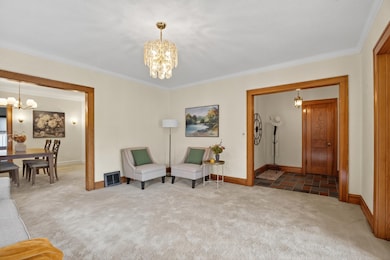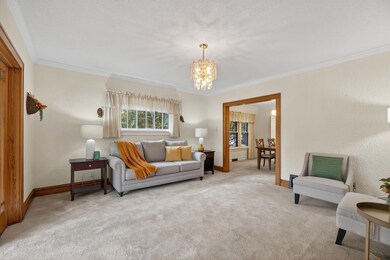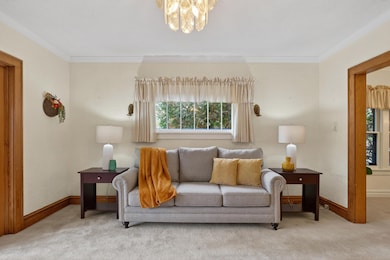1021 Baker St Wisconsin Rapids, WI 54494
Estimated payment $1,030/month
Highlights
- Wood Flooring
- Main Floor Bedroom
- Lower Floor Utility Room
- Prairie Architecture
- Sun or Florida Room
- 1 Car Detached Garage
About This Home
This charming craftsman style bungalow is a true gem, boasting original moldings, crown molding, and French doors that exude character and charm. Step inside and be greeted by a sunroom that floods the space with natural light, creating a warm and inviting atmosphere. This lovely home features 3 bedrooms and 1.5 baths, providing ample space for comfortable living. The large kitchen is perfect for preparing delicious meals, while the formal dining room offers a wonderful setting for entertaining guests. Outside, you'll find a partially fenced back yard, providing privacy and a great space for outdoor activities. The property also includes a 1 stall garage and a shed for additional storage. For your peace of mind, a 1 year home warranty is included with the purchase of this home, ensuring that you can move in with confidence and enjoy worry-free living.
Listing Agent
NEXTHOME PARTNERS Brokerage Phone: 715-424-3000 License #58792-90 Listed on: 10/27/2025

Home Details
Home Type
- Single Family
Est. Annual Taxes
- $2,238
Year Built
- Built in 1927
Lot Details
- 6,970 Sq Ft Lot
- Lot Dimensions are 70x101
- Level Lot
Home Design
- Prairie Architecture
- Shingle Roof
- Vinyl Siding
Interior Spaces
- 1.5-Story Property
- Crown Molding
- Window Treatments
- Sun or Florida Room
- Lower Floor Utility Room
- Range
Flooring
- Wood
- Carpet
- Vinyl
Bedrooms and Bathrooms
- 3 Bedrooms
- Main Floor Bedroom
- Bathroom on Main Level
Laundry
- Laundry on lower level
- Dryer
- Washer
Partially Finished Basement
- Basement Fills Entire Space Under The House
- Stone or Rock in Basement
Parking
- 1 Car Detached Garage
- Garage Door Opener
- Driveway Level
Utilities
- Forced Air Heating and Cooling System
- Natural Gas Water Heater
- Public Septic
- Cable TV Available
Listing and Financial Details
- Assessor Parcel Number 3407093
- Seller Concessions Offered
Map
Home Values in the Area
Average Home Value in this Area
Tax History
| Year | Tax Paid | Tax Assessment Tax Assessment Total Assessment is a certain percentage of the fair market value that is determined by local assessors to be the total taxable value of land and additions on the property. | Land | Improvement |
|---|---|---|---|---|
| 2024 | $2,238 | $123,400 | $7,700 | $115,700 |
| 2023 | $1,779 | $72,500 | $7,700 | $64,800 |
| 2022 | $1,791 | $72,500 | $7,700 | $64,800 |
| 2021 | $1,723 | $72,500 | $7,700 | $64,800 |
| 2020 | $1,717 | $72,500 | $7,700 | $64,800 |
| 2019 | $1,677 | $72,500 | $7,700 | $64,800 |
| 2018 | $1,658 | $72,500 | $7,700 | $64,800 |
| 2017 | $1,722 | $71,100 | $8,200 | $62,900 |
| 2016 | $1,600 | $67,600 | $8,200 | $59,400 |
| 2015 | $1,615 | $67,600 | $8,200 | $59,400 |
Property History
| Date | Event | Price | List to Sale | Price per Sq Ft |
|---|---|---|---|---|
| 10/27/2025 10/27/25 | For Sale | $159,900 | -- | $88 / Sq Ft |
Source: Central Wisconsin Multiple Listing Service
MLS Number: 22505139
APN: 34-07093
- 1321 Baker St
- 161 17th St N
- 430 8th Ave S
- 621 32nd St N
- 2241 14th St S
- 1211-1337 Pepper Ave
- 3561 Washington St
- 321 20th Ave S Unit B
- 1740 Boles St
- 1155 19th Ave S
- 1310 21st Ave S
- 2921 George Rd
- 4750 8th St S
- 3431 Evergreen Dr Unit 2
- 3570 Page Dr
- 3500 Willow Dr
- 3242 Larry Dr
- 3284 Village Ln
- 1200 River View Ave
- 3110 Wilson Ave Unit 3
