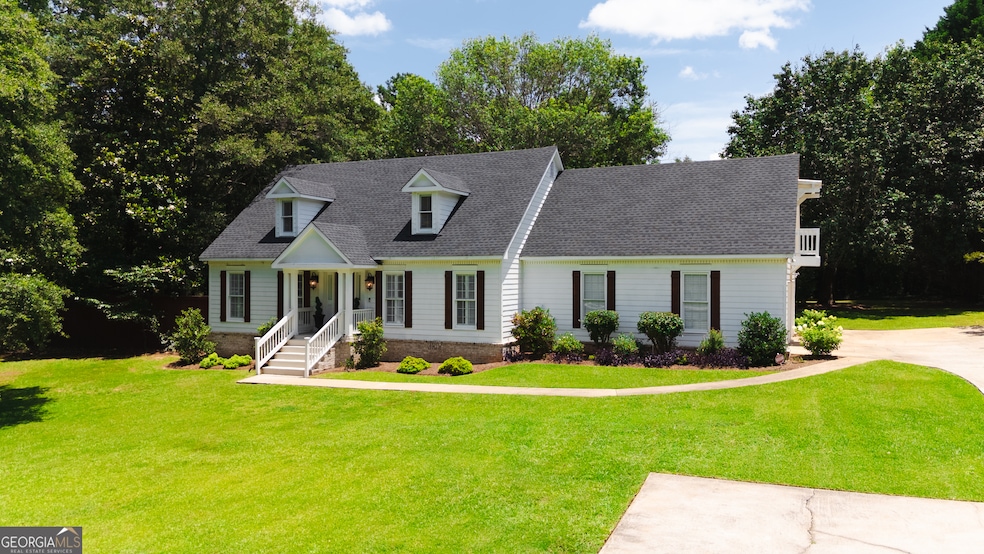1021 Bass Rd Macon, GA 31210
Estimated payment $2,199/month
Highlights
- Traditional Architecture
- Main Floor Primary Bedroom
- Bonus Room
- Wood Flooring
- 2 Fireplaces
- Solid Surface Countertops
About This Home
Immaculately maintained and updated home in like-new condition. Space, privacy, convenience, and charm abound in this two level southern beauty. Split floorplan with open living dining areas. Retire to the spacious master bedroom with his/her closets and melt away the stress in your spa-like en-suite bath. Relax outside in your covered screened-in porch and enjoy watching the kids play on your 1 acre yard. Cozy up in front of the fireplace to enjoy a good book or a movie with the family. Spacious secondary bedrooms and Bonus room for the kids to have their own space. The kitchen is spacious and well appointed to handle intimate daily meals or holiday feasts with family and friends. Work on projects or store your belongings in your wired detached workshop. Location is minutes to shopping, I-75, downtown and all schools. Too many great things to list about this spacious and one of a kind home. Must come see!
Home Details
Home Type
- Single Family
Est. Annual Taxes
- $2,448
Year Built
- Built in 1986
Lot Details
- 1.1 Acre Lot
- Level Lot
- Cleared Lot
- Grass Covered Lot
Home Design
- Traditional Architecture
- Composition Roof
- Press Board Siding
Interior Spaces
- 2,533 Sq Ft Home
- 2-Story Property
- Rear Stairs
- Bookcases
- Ceiling Fan
- 2 Fireplaces
- Factory Built Fireplace
- Gas Log Fireplace
- Double Pane Windows
- Two Story Entrance Foyer
- Formal Dining Room
- Bonus Room
- Fire and Smoke Detector
- Laundry in Garage
Kitchen
- Breakfast Area or Nook
- Breakfast Bar
- Oven or Range
- Microwave
- Dishwasher
- Stainless Steel Appliances
- Solid Surface Countertops
- Disposal
Flooring
- Wood
- Carpet
- Laminate
- Tile
Bedrooms and Bathrooms
- 4 Bedrooms | 1 Primary Bedroom on Main
- Split Bedroom Floorplan
- Walk-In Closet
- Double Vanity
- Soaking Tub
- Separate Shower
Parking
- 2 Car Garage
- Parking Pad
- Parking Accessed On Kitchen Level
- Side or Rear Entrance to Parking
- Garage Door Opener
Outdoor Features
- Separate Outdoor Workshop
Schools
- Springdale Elementary School
- Howard Middle School
- Howard High School
Utilities
- Central Heating and Cooling System
- Heating System Uses Natural Gas
- 220 Volts
- Tankless Water Heater
- Gas Water Heater
- Septic Tank
- High Speed Internet
Community Details
- No Home Owners Association
Listing and Financial Details
- Tax Lot 1A
Map
Home Values in the Area
Average Home Value in this Area
Tax History
| Year | Tax Paid | Tax Assessment Tax Assessment Total Assessment is a certain percentage of the fair market value that is determined by local assessors to be the total taxable value of land and additions on the property. | Land | Improvement |
|---|---|---|---|---|
| 2024 | $2,402 | $94,568 | $5,065 | $89,503 |
| 2023 | $2,402 | $94,568 | $5,065 | $89,503 |
| 2022 | $2,738 | $86,093 | $21,175 | $64,918 |
| 2021 | $3,016 | $86,356 | $21,175 | $65,181 |
| 2020 | $3,081 | $86,356 | $21,175 | $65,181 |
| 2019 | $3,106 | $86,356 | $21,175 | $65,181 |
| 2018 | $4,937 | $86,356 | $21,175 | $65,181 |
| 2017 | $2,973 | $86,356 | $21,175 | $65,181 |
| 2016 | $2,745 | $86,356 | $21,175 | $65,181 |
| 2015 | $3,886 | $86,356 | $21,175 | $65,181 |
| 2014 | $3,893 | $86,356 | $21,175 | $65,181 |
Property History
| Date | Event | Price | Change | Sq Ft Price |
|---|---|---|---|---|
| 08/22/2025 08/22/25 | Pending | -- | -- | -- |
| 08/19/2025 08/19/25 | Price Changed | $374,500 | -5.9% | $148 / Sq Ft |
| 08/11/2025 08/11/25 | Price Changed | $398,000 | +9.1% | $157 / Sq Ft |
| 07/28/2025 07/28/25 | For Sale | $364,900 | -- | $144 / Sq Ft |
Purchase History
| Date | Type | Sale Price | Title Company |
|---|---|---|---|
| Special Warranty Deed | $150,000 | None Listed On Document | |
| Trustee Deed | $166,679 | -- | |
| Joint Tenancy Deed | -- | -- |
Mortgage History
| Date | Status | Loan Amount | Loan Type |
|---|---|---|---|
| Previous Owner | $212,000 | Adjustable Rate Mortgage/ARM | |
| Previous Owner | $53,000 | Stand Alone Second | |
| Previous Owner | $21,176 | Future Advance Clause Open End Mortgage |
Source: Georgia MLS
MLS Number: 10572871
APN: J004-0136







