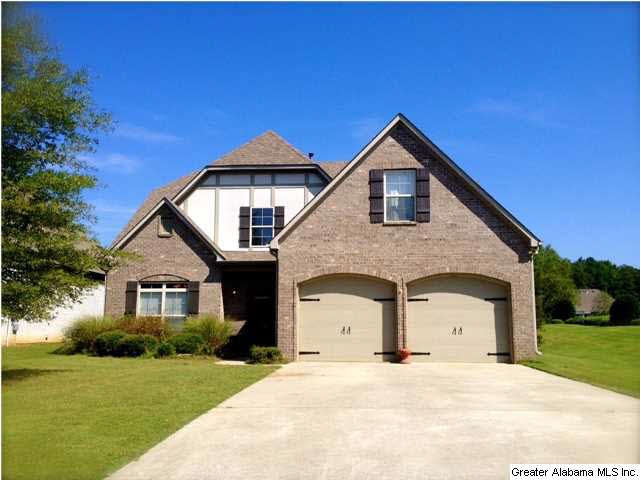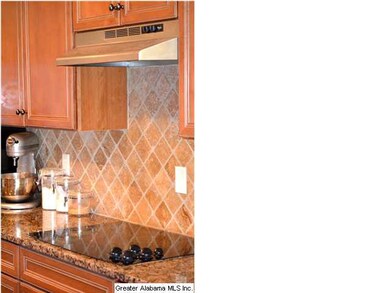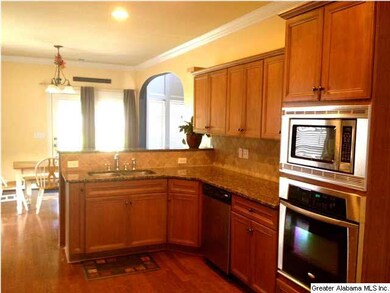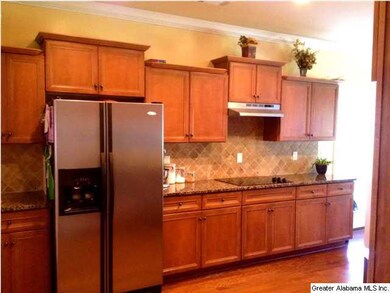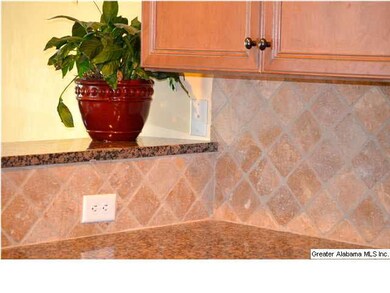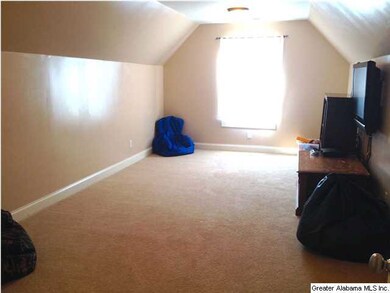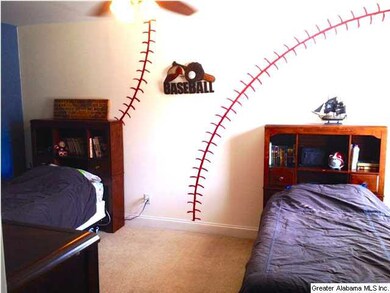
1021 Belvedere Cove Birmingham, AL 35242
North Shelby County NeighborhoodHighlights
- In Ground Pool
- Fishing
- Wood Flooring
- Mt. Laurel Elementary School Rated A
- Lake Property
- Main Floor Primary Bedroom
About This Home
As of March 2022This is HOME! OPEN FLOOR PLAN with shiny HARDWOOD FLOORS, and the perfect layout for entertaining. CROWN MOLDING throughout & lots of natural light coming in from the floor to CATHEDRAL CEILING windows in the living area. DINING ROOM offers TRAY CEILINGS, and ample space for a full dining room set. COVERED PATIO overlooking the LEVEL BACK YARD. Extra cabinet space in the KITCHEN that also features STAINLESS APPLIANCES and GRANITE countertops. Spacious MASTER SUITE with double GRANITE vanities, GARDEN TUB, separate shower & WALK IN CLOSET. Guest Bedroom rooms are very spacious with plenty of CLOSET SPACE. 2-CAR GARAGE with space to work. They have priced this home under market value to sell quickly, it WILL NOT LAST. This price in the Mt. Laurel school system is unheard of, AMAZING DEAL and AMAZING HOME!
Home Details
Home Type
- Single Family
Est. Annual Taxes
- $1,808
Year Built
- 2006
HOA Fees
- $63 Monthly HOA Fees
Parking
- 2 Car Attached Garage
- Garage on Main Level
- Front Facing Garage
- Driveway
Home Design
- Slab Foundation
- HardiePlank Siding
Interior Spaces
- 1.5-Story Property
- Smooth Ceilings
- Ceiling Fan
- Ventless Fireplace
- Gas Fireplace
- Double Pane Windows
- Window Treatments
- Great Room with Fireplace
- Breakfast Room
- Dining Room
- Loft
- Pull Down Stairs to Attic
- Home Security System
Kitchen
- Breakfast Bar
- Convection Oven
- Electric Oven
- Electric Cooktop
- Built-In Microwave
- Dishwasher
- Stainless Steel Appliances
- Stone Countertops
- Disposal
Flooring
- Wood
- Carpet
- Tile
Bedrooms and Bathrooms
- 4 Bedrooms
- Primary Bedroom on Main
- Walk-In Closet
- Split Vanities
- Hydromassage or Jetted Bathtub
- Bathtub and Shower Combination in Primary Bathroom
- Separate Shower
- Linen Closet In Bathroom
Laundry
- Laundry Room
- Laundry on main level
- Washer and Electric Dryer Hookup
Pool
- In Ground Pool
- Fence Around Pool
Outdoor Features
- Lake Property
- Covered Patio or Porch
Utilities
- Two cooling system units
- Central Heating and Cooling System
- Two Heating Systems
- Heating System Uses Gas
- Programmable Thermostat
- Underground Utilities
- Gas Water Heater
Listing and Financial Details
- Assessor Parcel Number 03-8-34-0-016-006.000
Community Details
Overview
- $13 Other Monthly Fees
Recreation
- Community Pool
- Fishing
- Park
- Trails
Ownership History
Purchase Details
Purchase Details
Home Financials for this Owner
Home Financials are based on the most recent Mortgage that was taken out on this home.Purchase Details
Home Financials for this Owner
Home Financials are based on the most recent Mortgage that was taken out on this home.Purchase Details
Home Financials for this Owner
Home Financials are based on the most recent Mortgage that was taken out on this home.Purchase Details
Home Financials for this Owner
Home Financials are based on the most recent Mortgage that was taken out on this home.Purchase Details
Home Financials for this Owner
Home Financials are based on the most recent Mortgage that was taken out on this home.Similar Homes in the area
Home Values in the Area
Average Home Value in this Area
Purchase History
| Date | Type | Sale Price | Title Company |
|---|---|---|---|
| Warranty Deed | -- | Hartman Private Law Llc | |
| Warranty Deed | $413,314 | Smitherman Justin | |
| Interfamily Deed Transfer | -- | None Available | |
| Warranty Deed | $261,000 | None Available | |
| Warranty Deed | $249,000 | None Available | |
| Survivorship Deed | $309,750 | None Available |
Mortgage History
| Date | Status | Loan Amount | Loan Type |
|---|---|---|---|
| Previous Owner | $157,500 | New Conventional | |
| Previous Owner | $189,300 | New Conventional | |
| Previous Owner | $208,800 | New Conventional | |
| Previous Owner | $197,000 | New Conventional | |
| Previous Owner | $199,200 | New Conventional | |
| Previous Owner | $24,650 | Stand Alone Second | |
| Previous Owner | $40,060 | Unknown | |
| Previous Owner | $234,750 | Unknown |
Property History
| Date | Event | Price | Change | Sq Ft Price |
|---|---|---|---|---|
| 03/18/2022 03/18/22 | Sold | $413,314 | +2.1% | $149 / Sq Ft |
| 02/10/2022 02/10/22 | For Sale | $404,900 | +55.1% | $146 / Sq Ft |
| 10/30/2014 10/30/14 | Sold | $261,000 | -1.5% | $75 / Sq Ft |
| 10/01/2014 10/01/14 | Pending | -- | -- | -- |
| 09/18/2014 09/18/14 | For Sale | $264,900 | -- | $76 / Sq Ft |
Tax History Compared to Growth
Tax History
| Year | Tax Paid | Tax Assessment Tax Assessment Total Assessment is a certain percentage of the fair market value that is determined by local assessors to be the total taxable value of land and additions on the property. | Land | Improvement |
|---|---|---|---|---|
| 2024 | $1,808 | $41,100 | $0 | $0 |
| 2023 | $1,299 | $39,640 | $0 | $0 |
| 2022 | $1,593 | $37,140 | $0 | $0 |
| 2021 | $1,373 | $32,140 | $0 | $0 |
| 2020 | $1,304 | $30,560 | $0 | $0 |
| 2019 | $1,337 | $31,320 | $0 | $0 |
| 2017 | $1,228 | $28,840 | $0 | $0 |
| 2015 | $1,133 | $26,680 | $0 | $0 |
| 2014 | $1,133 | $26,680 | $0 | $0 |
Agents Affiliated with this Home
-

Seller's Agent in 2022
Marshall Reid
BluePrint Realty Company
(205) 694-9591
6 in this area
47 Total Sales
-

Seller Co-Listing Agent in 2022
Connie Alexander Alexander Jacks
Real Broker LLC
(205) 213-5388
64 in this area
475 Total Sales
-

Buyer's Agent in 2022
Bryan Welch
REALTYNET
(205) 529-8614
3 in this area
259 Total Sales
-

Seller's Agent in 2014
Bragan Feldman
RealtySouth Chelsea Branch
(205) 960-6000
10 in this area
36 Total Sales
-

Buyer's Agent in 2014
pat abbott
ARC Realty Vestavia
(205) 427-3737
4 in this area
7 Total Sales
Map
Source: Greater Alabama MLS
MLS Number: 609893
APN: 03-8-34-0-016-006-000
- 282 Vineyard Ln
- 199 Belvedere Dr
- 248 Vineyard Ln
- 27 Nolen St
- 202 Hawthorn St
- 108 Perry Place
- 362 Olmsted St
- 5557 Lakes Edge Dr
- 7 Montagel Way
- 135 Burnham St
- 121 Elyton Dr
- 123 Elyton Dr
- 5016 Kelham Grove Cir
- 212 Olmsted St
- 1114 Regent Park Dr
- 3012 Regent Park Cir
- 58 Burnham St
- 62 Hawthorn St
- 4248 Milner Rd E
- 1249 Highland Village Trail
