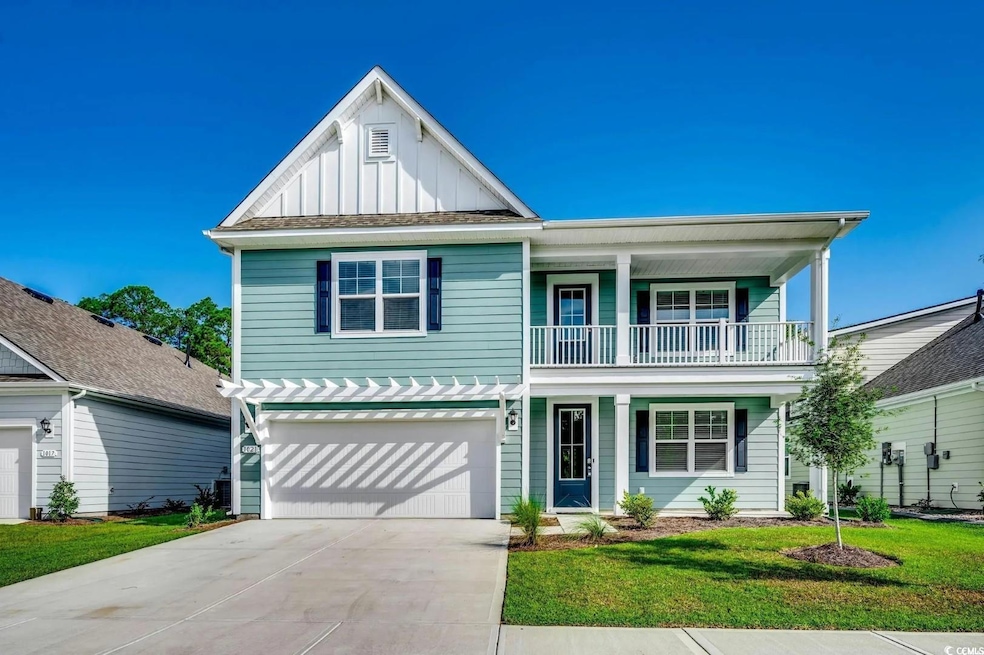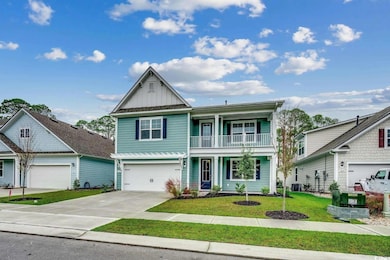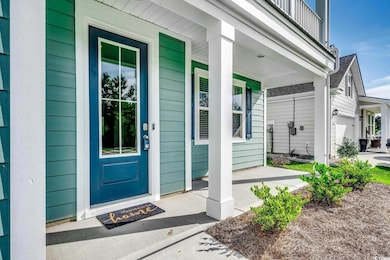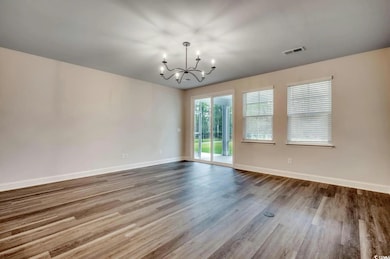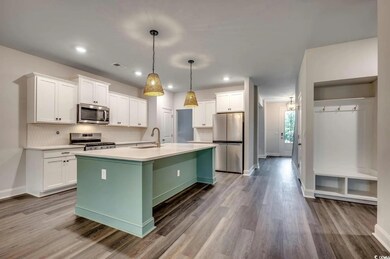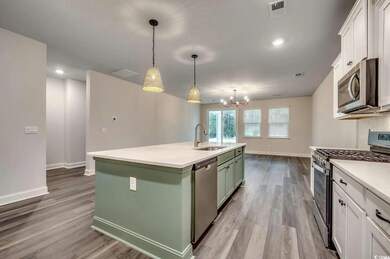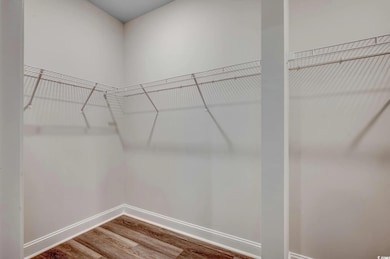1021 Brick Point Ct Conway, SC 29526
Estimated payment $3,016/month
Highlights
- Clubhouse
- Traditional Architecture
- Loft
- Kingston Elementary School Rated A-
- Main Floor Bedroom
- Solid Surface Countertops
About This Home
Short sale opportunity in The Retreat at Wild Wing? Nestled on a quiet cul-de-sac lot offering privacy at both the front and rear, this beautiful Tillman floor plan delivers 5 bedrooms, 3.5 baths, and smart-home technology throughout. The open-concept main level features a formal dining room, a kitchen with quartz countertops and stainless steel appliances, and a spacious living area perfect for entertaining. The oversized primary suite is conveniently located on the first floor, while the upper level offers four large bedrooms, each with walk-in closets, and a generous loft/sitting area ideal for a second living space or media room. Enjoy evenings on the screened porch overlooking a private backyard. Recently upgraded with stunning new light fixtures throughout! The Retreat at Wild Wing is just minutes from Conway, Carolina Forest, and the beach.
Home Details
Home Type
- Single Family
Year Built
- Built in 2024
Lot Details
- 9,583 Sq Ft Lot
- Cul-De-Sac
- Rectangular Lot
HOA Fees
- $75 Monthly HOA Fees
Parking
- 2 Car Attached Garage
- Garage Door Opener
Home Design
- Traditional Architecture
- Bi-Level Home
- Slab Foundation
- Wood Frame Construction
- Concrete Siding
Interior Spaces
- 3,417 Sq Ft Home
- Insulated Doors
- Entrance Foyer
- Formal Dining Room
- Den
- Loft
- Screened Porch
- Vinyl Flooring
- Fire and Smoke Detector
Kitchen
- Breakfast Area or Nook
- Breakfast Bar
- Range
- Microwave
- Dishwasher
- Stainless Steel Appliances
- Solid Surface Countertops
- Disposal
Bedrooms and Bathrooms
- 5 Bedrooms
- Main Floor Bedroom
- Split Bedroom Floorplan
- Bathroom on Main Level
Laundry
- Laundry Room
- Washer and Dryer
Schools
- Ocean Bay Elementary School
- Ten Oaks Middle School
- Carolina Forest High School
Utilities
- Central Heating and Cooling System
- Underground Utilities
- Tankless Water Heater
- Gas Water Heater
- Phone Available
- Cable TV Available
Additional Features
- Balcony
- Outside City Limits
Community Details
Overview
- Association fees include electric common, manager, common maint/repair, security
- Built by DR HORTON
- The community has rules related to allowable golf cart usage in the community
Amenities
- Clubhouse
Recreation
- Community Pool
Map
Home Values in the Area
Average Home Value in this Area
Property History
| Date | Event | Price | List to Sale | Price per Sq Ft |
|---|---|---|---|---|
| 10/23/2025 10/23/25 | For Sale | $469,000 | -- | $137 / Sq Ft |
Source: Coastal Carolinas Association of REALTORS®
MLS Number: 2525700
- 1519 Wood Stork Dr
- 242 Williamson Lake Cir
- 2004 Mocha Ct
- 1911 Abba Ct
- 292 Clear Lake Dr Unit Lot 473- Galen B
- 304 Clear Lake Dr
- 308 Safari Ln
- 316 Clear Lake Dr Unit Lot 467- Cali S
- 316 Clear Lake Dr
- 420 Sunforest Way
- 604 Coquina Bay Dr
- 601 Coquina Bay Dr
- BELFORT Plan at Lochaven
- ELLE Plan at Lochaven
- KERRY Plan at Lochaven
- DARBY Plan at Lochaven
- CAMERON Plan at Lochaven
- GALEN Plan at Lochaven
- DEVON Plan at Lochaven
- FORRESTER Plan at Lochaven
- 454 Sean River Rd
- TBD Highway 501 Business
- 1745 Bridgewater Dr
- 105 Clover Walk Dr
- 1064 Moen Loop Unit Lot 17
- 1060 Moen Loop Unit Lot 16
- 1129 Boswell Ct
- 1068 Moen Loop Unit Lot 18
- 1056 Moen Loop Unit Lot 15
- 1072 Moen Loop Unit Lot 19
- 1076 Moen Loop Unit Lot 20
- 1016 Moen Loop Unit Lot 5
- 2600 Mercer Dr
- TBD 16th Ave Unit adjacent to United C
- 524 Tillage Ct
- 319-323 Honeystone St
- 539 Tillage Ct
- 1517 Tinkertown Ave Unit B
- 300 Bellamy Ave
- TBD Highway 544 Unit corner of Buccaneers
