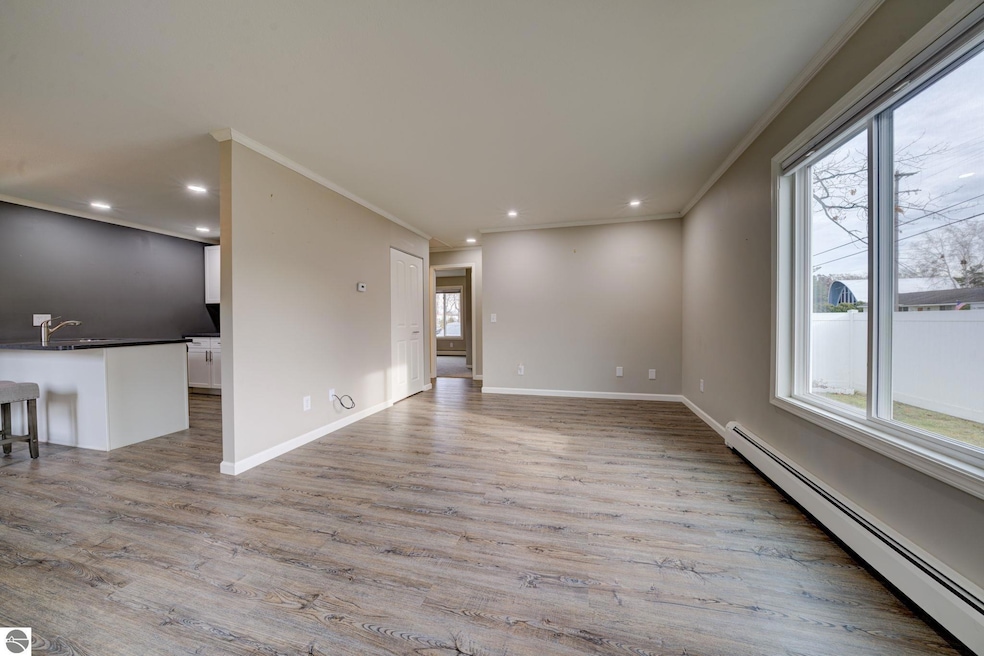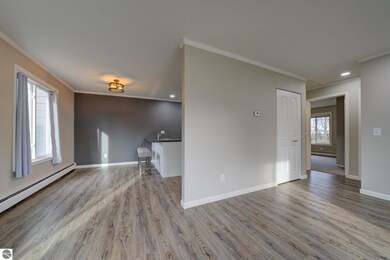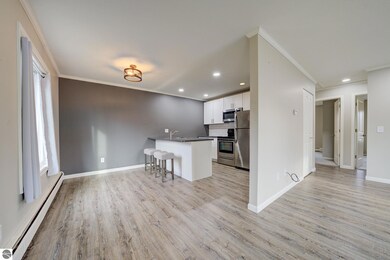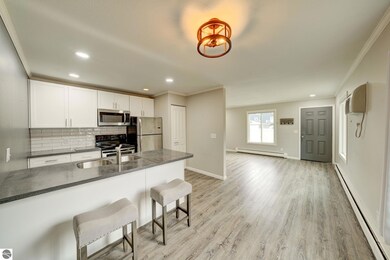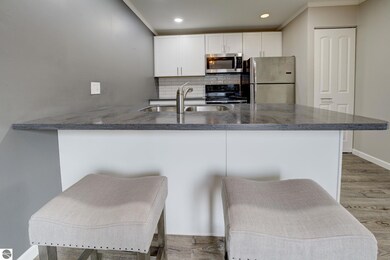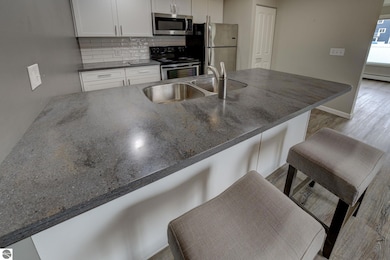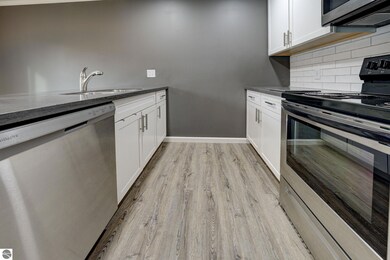
1021 Centre St Unit 7 Traverse City, MI 49686
Traverse Heights NeighborhoodEstimated payment $1,947/month
Highlights
- Clubhouse
- Ground Level Unit
- Forced Air Heating and Cooling System
- Ranch Style House
- Solid Surface Countertops
- Patio
About This Home
Tucked into a wonderful, in-town neighborhood, this 2 BR mint-condition condo is a gem in this price range - everything main level, a delightful private courtyard for outdoor living in those 8 warm weather months. A great alternative to a big sprawling condo complex. Pets allowed. $270 monthly fee includes heat, trash, landscaping, snow removal, water and sewer and insurance. Markets, restaurants, parks, library and the TART trail all within strolling distance. Priced to sell quickly.
Home Details
Home Type
- Single Family
Est. Annual Taxes
- $3,020
Year Built
- Built in 1977
Lot Details
- Landscaped
- Level Lot
- Cleared Lot
- Garden
- The community has rules related to zoning restrictions
HOA Fees
- $270 Monthly HOA Fees
Home Design
- Ranch Style House
- Slab Foundation
- Fire Rated Drywall
- Frame Construction
- Asphalt Roof
- Vinyl Siding
Interior Spaces
- 787 Sq Ft Home
- Drapes & Rods
- Blinds
Kitchen
- Oven or Range
- Microwave
- Dishwasher
- Solid Surface Countertops
- Disposal
Bedrooms and Bathrooms
- 2 Bedrooms
- 1 Full Bathroom
Laundry
- Dryer
- Washer
Parking
- Shared Driveway
- Assigned Parking
Utilities
- Forced Air Heating and Cooling System
- Electric Water Heater
- Cable TV Available
Additional Features
- Minimal Steps
- Patio
- Ground Level Unit
Community Details
Overview
- Association fees include water, sewer, trash removal, snow removal, lawn care, heat, exterior maintenance, liability insurance, fire insurance
- Centre Fern Condos Community
Amenities
- Clubhouse
Map
Home Values in the Area
Average Home Value in this Area
Tax History
| Year | Tax Paid | Tax Assessment Tax Assessment Total Assessment is a certain percentage of the fair market value that is determined by local assessors to be the total taxable value of land and additions on the property. | Land | Improvement |
|---|---|---|---|---|
| 2025 | $3,020 | $100,400 | $0 | $0 |
| 2024 | $2,679 | $101,300 | $0 | $0 |
| 2023 | $2,492 | $84,204 | $0 | $0 |
| 2022 | $2,682 | $73,100 | $0 | $0 |
Property History
| Date | Event | Price | List to Sale | Price per Sq Ft | Prior Sale |
|---|---|---|---|---|---|
| 11/26/2025 11/26/25 | For Sale | $269,900 | +35.0% | $343 / Sq Ft | |
| 11/12/2021 11/12/21 | Sold | $200,000 | 0.0% | $258 / Sq Ft | View Prior Sale |
| 09/21/2021 09/21/21 | Pending | -- | -- | -- | |
| 09/01/2021 09/01/21 | For Sale | $200,000 | -- | $258 / Sq Ft |
About the Listing Agent

Jack Lane has been doing this real estate thing for 32 years! Can you imagine?? And, for the past 20 years, he's been in the top 1% of all Realtors in America! He's funny, he's unconventional -- but, man oh man, this guy knows everyone in town. He's been through 1400+ successful closings so he knows what puts a deal together and what derails a deal. He knows who you should use around town -- and, probably more important, who you shouldn't.
Better yet, he's one of the very, very few
Jack's Other Listings
Source: Northern Great Lakes REALTORS® MLS
MLS Number: 1940793
APN: 51-250-002-01
- 1021 Centre St Unit 11
- 948 Carver St
- 630 S Garfield Ave Unit 317
- 630 S Garfield Ave Unit 318
- 630 S Garfield Ave Unit 203
- 630 S Garfield Ave Unit 304
- 630 S Garfield Ave Unit 108
- 630 S Garfield Ave Unit 218
- 630 S Garfield Ave
- 1008 Grant St
- 863 Boyd Ave
- 00 Barlow St
- 974 Barlow St
- 1230 Plainview Ave
- 1215 Santo St
- 1139 E Eighth St Unit 7
- 1139 E Eighth St Unit 8
- 417 Barlow St
- 1609 E Eighth St
- 524 Depot Ct Unit C
- 947 S Garfield Ave
- 1223 E Eighth St
- 520 Wellington St
- 982 Lake Ridge Dr
- 1310 Peninsula Ct
- 544 E State St
- 226 E Sixteenth St Unit D2
- 1646 Maple Ridge Way
- 232 E State St
- 1243 Terrace Dr
- 1186-1243 Terrace Bluff Dr
- 1430 Forest St
- 3011 Garfield Rd N
- 1336 Birch Tree Ln
- 309 W Front St
- 3203 Coho Dr
- 2692 Harbor Hill Dr
- 600 Bay Hill Dr
- 604 Sixth St
- 3686 Matador W
