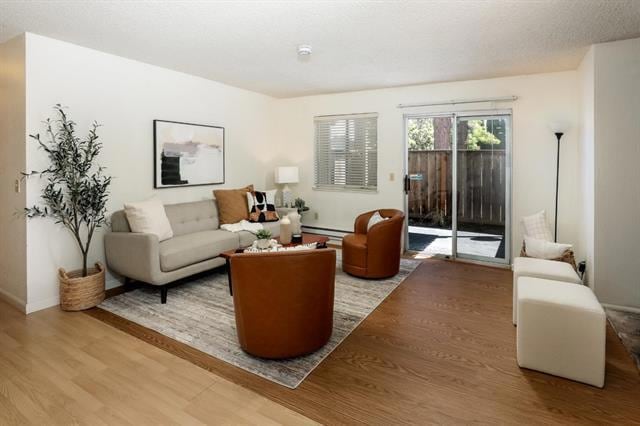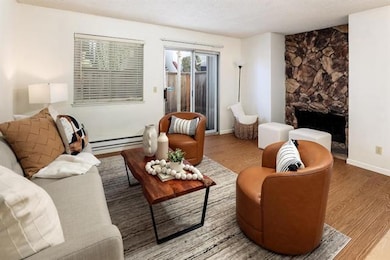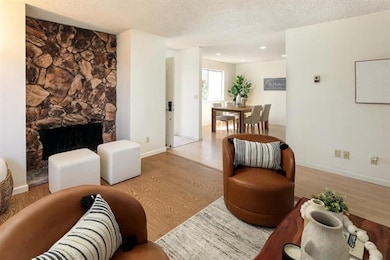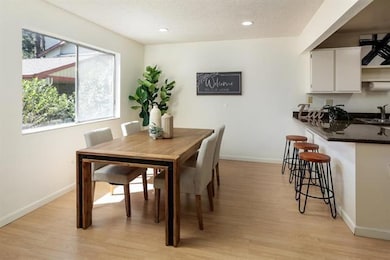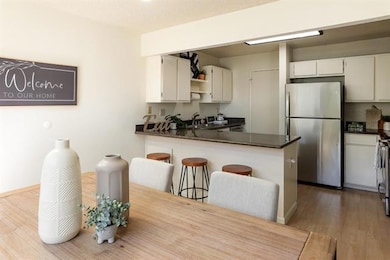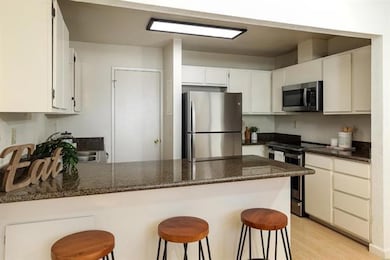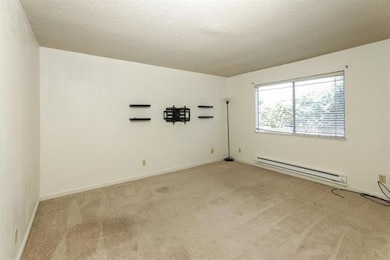1021 Cheryl Ann Cir Unit 62 Hayward, CA 94544
Harder-Tennyson NeighborhoodEstimated payment $3,964/month
Highlights
- Private Pool
- Solid Surface Bathroom Countertops
- Breakfast Bar
- Primary Bedroom Suite
- Granite Countertops
- Bathtub with Shower
About This Home
Three bedroom, two bath condo, offering a spacious living room with laminate flooring, wood burning fireplace and sliding door out to the fenced back patio, great for relaxing and entertaining. Updated kitchen with painted cabinets, granite countertops, newer appliances, lighting, panty & breakfast bar. Dining off the kitchen with recessed lighting and large widow. Primary suite with large closet and ensuite bathroom featuring a single vanity with stone countertop & stall shower with tile surround. Two additional bedrooms and guest bathroom with single vanity, stone countertop and tub/shower. Inside laundry with washer & dryer. One-car carport with storage closet and one additional uncovered parking. The community offers a pool and nice greenery. Right across the street from Weekes Community Park where you can enjoy tennis, playground, BBQ and more! Close to shopping and restaurants. Easy access to freeways for commuting. This is a Short Sale and requires Lender Approval.
Property Details
Home Type
- Condominium
Year Built
- Built in 1979
HOA Fees
- $560 Monthly HOA Fees
Home Design
- Slab Foundation
- Composition Roof
Interior Spaces
- 1,245 Sq Ft Home
- 1-Story Property
- Wood Burning Fireplace
- Living Room with Fireplace
Kitchen
- Breakfast Bar
- Electric Oven
- Microwave
- Dishwasher
- Granite Countertops
- Disposal
Flooring
- Carpet
- Laminate
- Tile
Bedrooms and Bathrooms
- 3 Bedrooms
- Primary Bedroom Suite
- Remodeled Bathroom
- 2 Full Bathrooms
- Solid Surface Bathroom Countertops
- Bathtub with Shower
- Bathtub Includes Tile Surround
- Walk-in Shower
Laundry
- Laundry in unit
- Washer and Dryer
Parking
- 1 Carport Space
- Guest Parking
Pool
- Private Pool
Utilities
- Vented Exhaust Fan
- Baseboard Heating
- 220 Volts
Listing and Financial Details
- Assessor Parcel Number 453-0050-120
Community Details
Overview
- Association fees include common area electricity, exterior painting, garbage, insurance - liability, landscaping / gardening, maintenance - common area, maintenance - exterior, management fee, pool spa or tennis, reserves, roof, water / sewer
- 80 Units
- Woodpark Association
- Built by Woodpark
- The community has rules related to parking rules
Recreation
- Community Pool
Pet Policy
- Pets Allowed
Map
Home Values in the Area
Average Home Value in this Area
Tax History
| Year | Tax Paid | Tax Assessment Tax Assessment Total Assessment is a certain percentage of the fair market value that is determined by local assessors to be the total taxable value of land and additions on the property. | Land | Improvement |
|---|---|---|---|---|
| 2025 | $7,704 | $634,643 | $190,393 | $444,250 |
| 2024 | $7,704 | $622,200 | $186,660 | $435,540 |
| 2023 | $3,017 | $225,601 | $67,680 | $157,921 |
| 2022 | $2,961 | $221,178 | $66,353 | $154,825 |
| 2021 | $2,937 | $216,843 | $65,053 | $151,790 |
| 2020 | $2,907 | $214,620 | $64,386 | $150,234 |
| 2019 | $2,928 | $210,414 | $63,124 | $147,290 |
| 2018 | $2,758 | $206,290 | $61,887 | $144,403 |
| 2017 | $2,699 | $202,245 | $60,673 | $141,572 |
| 2016 | $2,531 | $198,280 | $59,484 | $138,796 |
| 2015 | $2,483 | $195,303 | $58,591 | $136,712 |
| 2014 | $2,365 | $191,477 | $57,443 | $134,034 |
Property History
| Date | Event | Price | List to Sale | Price per Sq Ft | Prior Sale |
|---|---|---|---|---|---|
| 08/20/2025 08/20/25 | Pending | -- | -- | -- | |
| 07/09/2025 07/09/25 | For Sale | $525,000 | -13.9% | $422 / Sq Ft | |
| 02/04/2025 02/04/25 | Off Market | $610,000 | -- | -- | |
| 06/26/2023 06/26/23 | Sold | $610,000 | +2.0% | $490 / Sq Ft | View Prior Sale |
| 06/21/2023 06/21/23 | Pending | -- | -- | -- | |
| 06/21/2023 06/21/23 | For Sale | $598,000 | -- | $480 / Sq Ft |
Purchase History
| Date | Type | Sale Price | Title Company |
|---|---|---|---|
| Grant Deed | $610,000 | Chicago Title | |
| Grant Deed | -- | None Available | |
| Interfamily Deed Transfer | -- | None Available | |
| Grant Deed | $61,500 | None Available | |
| Interfamily Deed Transfer | -- | None Available | |
| Interfamily Deed Transfer | -- | Chicago Title Company | |
| Interfamily Deed Transfer | -- | Chicago Title Company | |
| Trustee Deed | $106,400 | None Available | |
| Trustee Deed | $9,538 | First American Title | |
| Trustee Deed | $9,538 | First American Title Company | |
| Grant Deed | $412,000 | First American Title Co |
Mortgage History
| Date | Status | Loan Amount | Loan Type |
|---|---|---|---|
| Open | $18,300 | New Conventional | |
| Open | $591,700 | New Conventional | |
| Previous Owner | $108,750 | New Conventional | |
| Previous Owner | $12,360 | Purchase Money Mortgage |
Source: MLSListings
MLS Number: ML82013846
APN: 453-0050-120-00
- 1338 Thais Ln
- 1481 Rieger Ave
- 27159 Underwood Ave
- 27628 Pensacola Way
- 399 Schafer Rd
- 26517 Sunvale Ct Unit 3
- 250 Schafer Rd
- 27781 Dickens Ave
- 26555 Underwood Ave
- 27418 Susan Place Unit 3
- 27949 Thornton Ct Unit 1B
- 27906 Thackeray Ave
- 318 Dumont Ave
- 26330 Hickory Ave
- 26231 Gamboa St
- 26361 Huntwood Ave
- 93 Cassia Dr
- 27781 Mandarin Ave
- 26772 Peterman Ave
- 1068 Sumatra St
