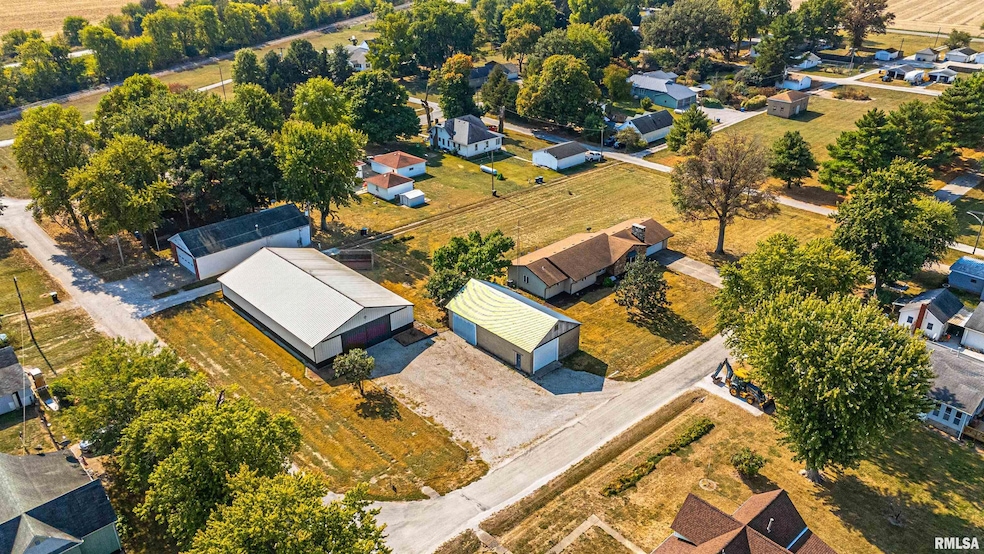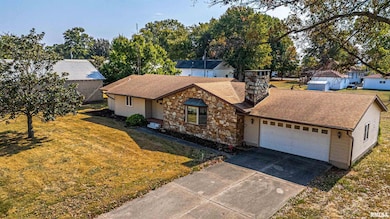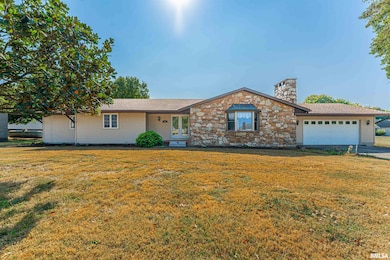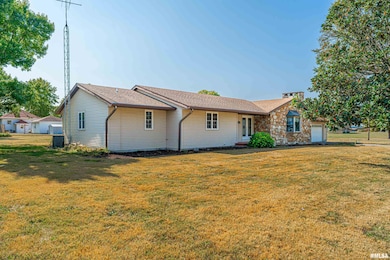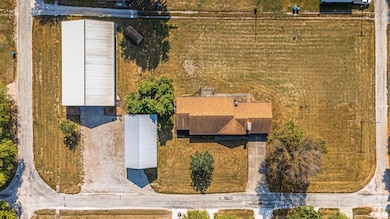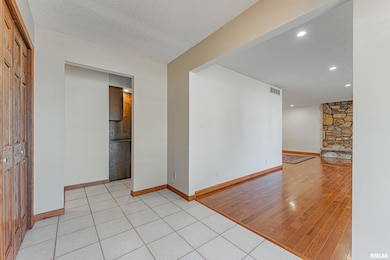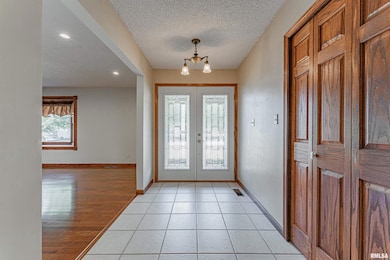1021 Crosby St Cornland, IL 62519
Estimated payment $1,958/month
Highlights
- Ranch Style House
- Corner Lot
- 2 Car Attached Garage
- Mount Pulaski Elementary School Rated 9+
- Porch
- Patio
About This Home
1.05 acres in town with two large outbuildings and a sprawling ranch home with a full basement? You got it! This premier small town Logan County property truly has it all at a practical price! The home itself boasts an impressive double door entry, expansive open living/dining concept with hardwood flooring, great floor space, front facing bay window, and a woodburning fireplace, equipped eat-in kitchen with solid cabinetry, cozy den with a rear facing French door access point, vintage full hall bath, and three nice sized bedrooms. The full hall bath is accessed via the main hallway area as well as one front facing bedroom. The gracious primary suite offers lovely hardwood flooring, a large walk-in cedar closet, and a tastefully renovated full bath with a large handicapped accessible walk-in shower. The full basement is host to laundry facilities, mechanicals, and abundant additional usable space. The home also features an attractive stone/steel sided exterior, neat laundry chute, most replacement windows, two-car attached heated garage, rear patio, all appliances to remain including washer and dryer, and a Generac generator. Outside, you will find an older storage shed, amazing solid concrete block structure with concrete floors, electrical, and an automatic overhead door, and a HUGE dream 2000 constructed Morton building with electricity -- WOW! Private well/septic system on premises. Mt. Pulaski school district. The best of small-town Logan County living!
Home Details
Home Type
- Single Family
Est. Annual Taxes
- $4,523
Lot Details
- 1.05 Acre Lot
- Lot Dimensions are 300x152
- Corner Lot
- Level Lot
Parking
- 2 Car Attached Garage
- Heated Garage
- Garage Door Opener
Home Design
- Ranch Style House
- Poured Concrete
- Shingle Roof
- Steel Siding
- Concrete Perimeter Foundation
- Stone
Interior Spaces
- 1,938 Sq Ft Home
- Wood Burning Fireplace
- Replacement Windows
- Blinds
- Living Room with Fireplace
- Basement Fills Entire Space Under The House
Kitchen
- Range
- Dishwasher
Bedrooms and Bathrooms
- 3 Bedrooms
- 2 Full Bathrooms
Laundry
- Dryer
- Washer
Outdoor Features
- Patio
- Shed
- Porch
Schools
- Mt Pulaski High School
Utilities
- Forced Air Heating and Cooling System
- Heating System Uses Propane
- Private Water Source
- Septic System
Listing and Financial Details
- Homestead Exemption
- Assessor Parcel Number 10-406-007-00
Map
Home Values in the Area
Average Home Value in this Area
Tax History
| Year | Tax Paid | Tax Assessment Tax Assessment Total Assessment is a certain percentage of the fair market value that is determined by local assessors to be the total taxable value of land and additions on the property. | Land | Improvement |
|---|---|---|---|---|
| 2024 | $4,523 | $72,490 | $8,670 | $63,820 |
| 2023 | $4,218 | $66,810 | $7,990 | $58,820 |
| 2022 | $3,967 | $62,290 | $7,450 | $54,840 |
| 2021 | $3,838 | $59,890 | $7,160 | $52,730 |
| 2020 | $3,914 | $59,000 | $7,050 | $51,950 |
| 2019 | $3,903 | $58,130 | $6,950 | $51,180 |
| 2018 | $3,762 | $59,080 | $7,060 | $52,020 |
| 2017 | $3,772 | $59,080 | $7,060 | $52,020 |
| 2016 | $3,784 | $59,150 | $7,070 | $52,080 |
| 2015 | $2,996 | $50,500 | $6,120 | $44,380 |
| 2014 | $2,996 | $50,500 | $6,120 | $44,380 |
| 2013 | $2,996 | $47,630 | $5,770 | $41,860 |
| 2012 | $2,996 | $47,470 | $5,750 | $41,720 |
Property History
| Date | Event | Price | List to Sale | Price per Sq Ft |
|---|---|---|---|---|
| 10/25/2025 10/25/25 | Pending | -- | -- | -- |
| 10/16/2025 10/16/25 | For Sale | $300,000 | -- | $155 / Sq Ft |
Purchase History
| Date | Type | Sale Price | Title Company |
|---|---|---|---|
| Deed | $461,000 | None Available | |
| Deed | $65,000 | -- |
Mortgage History
| Date | Status | Loan Amount | Loan Type |
|---|---|---|---|
| Open | $900,000 | New Conventional |
Source: RMLS Alliance
MLS Number: CA1039937
APN: 10-406-007-00
- 1022 Sheldon St
- 7378 Lawn View Dr
- 8080 Breezy Meadows Dr
- 0 Prairie Pointe Dr Unit RMACA1027909
- 0 Prairie Pointe Dr Unit RMACA1028503
- 9320 Dawson Ln
- 3 Governor's Dr
- 0 E Main St
- 101 S Bogardus St
- 148 Hawthorne
- 0 Old Route 66
- 2675 Overpass Rd
- 304 Kennedy Rd
- 0 Blue Stem Dr
- 13 Chicory Dr
- 14 Chicory Dr
- 11-12 Chicory Dr
- 113 N Mason St
- 121 W Wayne St
- 116 E Main St Unit 1
