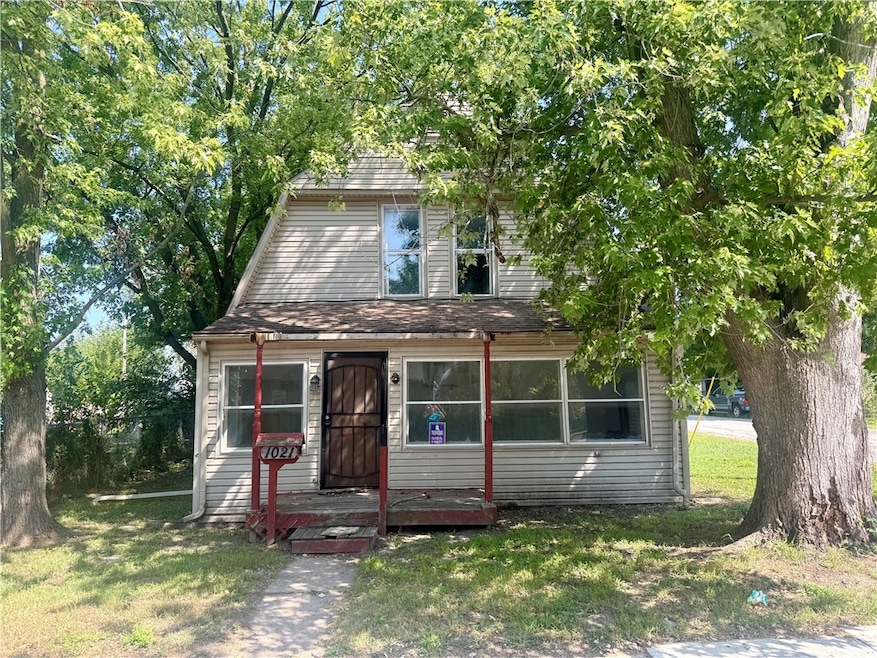1021 E Williams St Danville, IL 61832
Estimated payment $333/month
Highlights
- Main Floor Primary Bedroom
- 2 Car Detached Garage
- Walk-In Closet
- Sun or Florida Room
- Enclosed Patio or Porch
- Shed
About This Home
Calling all investors-- a property you can add to your portfolio or flip for profit. Discover the potential in this 3-bedroom, 1-full-bath home that features a 2-car garage. One bedroom is conveniently located on the main floor, perfect for guests, a home office, or easy access living. Upstairs, you'll find two additional bedrooms, including one with a walk-in closet.
The home also boasts a cozy 4-season room with a wood-burning fireplace-- a perfect spot for year-round relaxation or entertaining. Whether you're looking to rent, renovate, or reside, this property delivers versatility and value. Home is being SOLD AS-IS. Information is not guaranteed or warr
Listing Agent
Keller Williams Realty - Danville License #475173306 Listed on: 08/28/2025
Home Details
Home Type
- Single Family
Est. Annual Taxes
- $833
Year Built
- Built in 1940
Lot Details
- 5,663 Sq Ft Lot
- Lot Dimensions are 45x130
- Property fronts a private road
Parking
- 2 Car Detached Garage
Home Design
- Slab Foundation
- Shingle Roof
- Asphalt Roof
- Vinyl Siding
Interior Spaces
- 2,069 Sq Ft Home
- 2-Story Property
- Wood Burning Fireplace
- Replacement Windows
- Sun or Florida Room
- Crawl Space
- No Kitchen Appliances
- Laundry on main level
Bedrooms and Bathrooms
- 3 Bedrooms
- Primary Bedroom on Main
- En-Suite Primary Bedroom
- Walk-In Closet
- 1 Full Bathroom
Outdoor Features
- Enclosed Patio or Porch
- Shed
Utilities
- No Cooling
- Forced Air Heating System
- Gas Water Heater
Listing and Financial Details
- Assessor Parcel Number 23-04-412-009
Map
Home Values in the Area
Average Home Value in this Area
Tax History
| Year | Tax Paid | Tax Assessment Tax Assessment Total Assessment is a certain percentage of the fair market value that is determined by local assessors to be the total taxable value of land and additions on the property. | Land | Improvement |
|---|---|---|---|---|
| 2024 | $1,549 | $16,876 | $647 | $16,229 |
| 2023 | $1,526 | $14,494 | $556 | $13,938 |
| 2022 | $727 | $12,833 | $492 | $12,341 |
| 2021 | $645 | $11,883 | $456 | $11,427 |
| 2020 | $606 | $11,482 | $441 | $11,041 |
| 2019 | $617 | $11,482 | $441 | $11,041 |
| 2018 | $1,255 | $11,425 | $439 | $10,986 |
| 2015 | $315 | $10,147 | $390 | $9,757 |
| 2014 | $315 | $11,067 | $1,310 | $9,757 |
| 2013 | $315 | $11,067 | $1,310 | $9,757 |
Property History
| Date | Event | Price | List to Sale | Price per Sq Ft |
|---|---|---|---|---|
| 08/28/2025 08/28/25 | For Sale | $49,900 | -- | $24 / Sq Ft |
Purchase History
| Date | Type | Sale Price | Title Company |
|---|---|---|---|
| Quit Claim Deed | -- | None Listed On Document | |
| Quit Claim Deed | -- | Miles Terrence R |
Source: Central Illinois Board of REALTORS®
MLS Number: 6254900
APN: 23-04-412-009
- 602 Pixley St
- 316 Plum St
- 405 Harvey St
- 305 Porter St
- 25 N Alexander St
- 1503 Griggs St
- 18 Cronkhite Ave
- 601 N Kimball St
- 47 Columbus St
- 212 Stroup St
- 49 S Virginia Ave
- 636 Griggs St
- 913 Maple St
- 805 Johnson St
- 1102 N Bowman Ave
- 118 National Ave
- 33 S State St
- 106 S State St
- 219 Tennessee Ave
- 1110 Martin St



