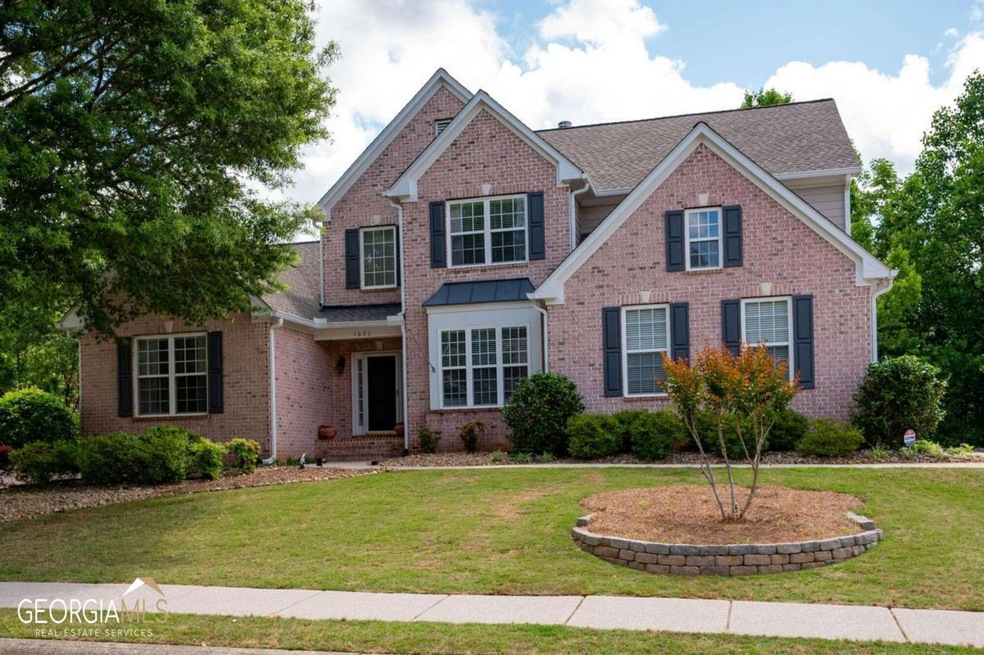Beautiful, well maintained 5 bedroom, 4.5 bath home in the sought after community of Forest Creek. Upon entering, you're greeted by the soaring two story foyer separating the formal dining room and home office / playroom. Venture further into the spacious, light filled two story living room with double sided fireplace. White, Bright Eat-In Kitchen with ample cabinet and countertop space, oversized island, fireplace and walk-in pantry. Kitchen Updates were completed in Spring of 2021 by painting the cabinets, installing new countertops, new backsplash, new farmhouse sink, faucet, microwave & stove. Located just off the kitchen is the serene screened porch overlooking the beautiful fenced in backyard. Oversized Primary Suite on main with his and hers closets and newer closet systems. Primary bath with soaking tub, separate shower and his and her vanities. Stairway up from the living room leads to the well spaced secondary bedrooms. Two of the bedrooms share a tub and shower, but each have their own separate vanity and walk-in closets. The third bedroom has its own private bath. The basement is partially finished with a bedroom and full bath. Spacious area with projector for a home theatre or workout area. Basement also is large enough for a pool table and has so much space in the unfinished area for storage. Backyard has a gentle slope and has been landscaped beautifully with a firepit and patio area underneath the stairs. Such a gorgeous home with so much to offer. New Roof & Gutters done in May 2020, New Hot Water Heater done in July 2019, New HVAC & Furnace done in August 2022, New Fence in Summer of 2016. Located just minutes to Canton Marketplace & Northside Cherokee Hospital. Family Oriented Neighborhood has wonderful amenities including swimming, tennis, basketball, hiking trails & more!

