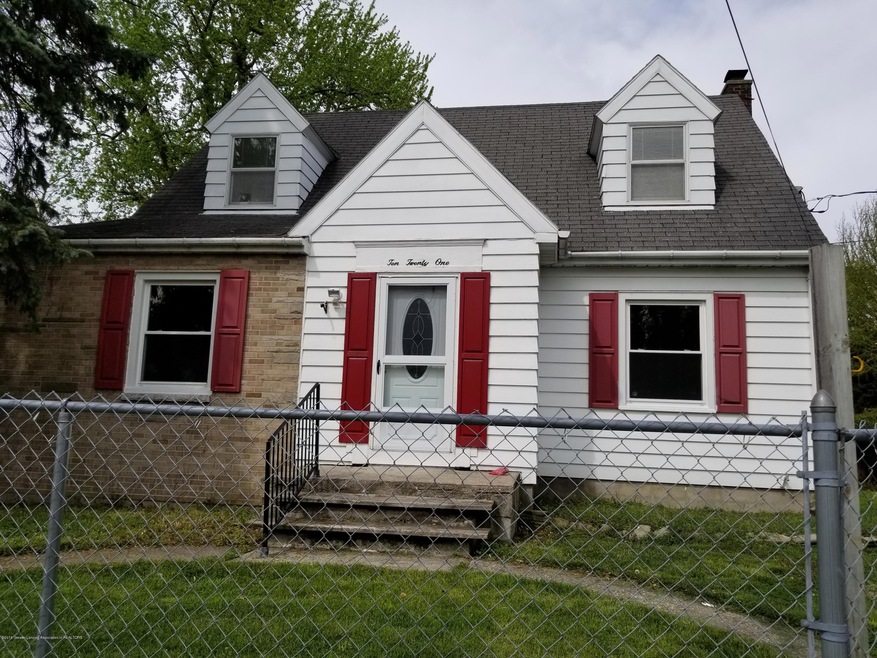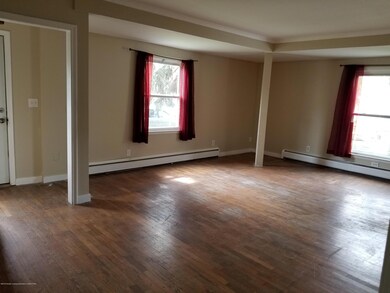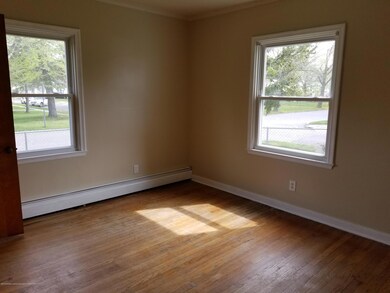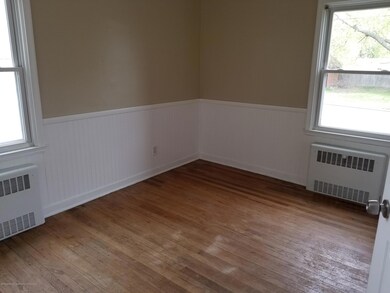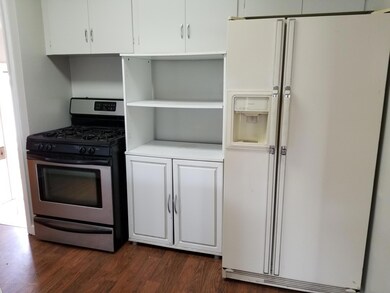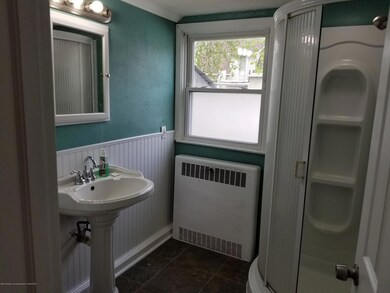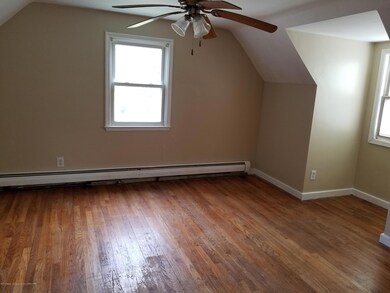
1021 Hapeman St Lansing, MI 48915
Hull Court Park NeighborhoodHighlights
- Deck
- Covered Patio or Porch
- Living Room
- Main Floor Primary Bedroom
- Formal Dining Room
- 3-minute walk to Hull Court Park
About This Home
As of June 2019Situated on a corner lot with an entirely fenced-in yard, is this spacious 1 1/2 story home. Entertain your guests in the large dining area, open living room or cement patio out back. Beautiful well kept wood floors throughout with 4 large bedrooms and a partially finished basement. Also included in the sale is the large shed and vacant lot across the street.
Last Agent to Sell the Property
Youa Hang
EXIT Realty Select Partners License #6501393728 Listed on: 04/08/2019
Home Details
Home Type
- Single Family
Year Built
- Built in 1945
Lot Details
- 6,578 Sq Ft Lot
- Lot Dimensions are 80x82
- East Facing Home
Parking
- 1 Car Garage
Home Design
- Brick Exterior Construction
- Shingle Roof
Interior Spaces
- 1.5-Story Property
- Living Room
- Formal Dining Room
- Partially Finished Basement
- Basement Fills Entire Space Under The House
Kitchen
- Gas Range
- Laminate Countertops
- Disposal
Bedrooms and Bathrooms
- 4 Bedrooms
- Primary Bedroom on Main
- 1 Full Bathroom
Outdoor Features
- Deck
- Covered Patio or Porch
- Shed
Utilities
- Heating System Uses Natural Gas
- Hot Water Heating System
- Electric Water Heater
Community Details
- Westmore Park Subdivision
Ownership History
Purchase Details
Home Financials for this Owner
Home Financials are based on the most recent Mortgage that was taken out on this home.Purchase Details
Home Financials for this Owner
Home Financials are based on the most recent Mortgage that was taken out on this home.Purchase Details
Purchase Details
Home Financials for this Owner
Home Financials are based on the most recent Mortgage that was taken out on this home.Similar Homes in Lansing, MI
Home Values in the Area
Average Home Value in this Area
Purchase History
| Date | Type | Sale Price | Title Company |
|---|---|---|---|
| Warranty Deed | $75,000 | Bell Title Agenncy | |
| Quit Claim Deed | -- | Liberty Title | |
| Warranty Deed | $39,000 | None Available | |
| Warranty Deed | $130,000 | Devon Title |
Mortgage History
| Date | Status | Loan Amount | Loan Type |
|---|---|---|---|
| Open | $77,735 | New Conventional | |
| Closed | $73,641 | FHA | |
| Previous Owner | $10,000 | Unknown | |
| Previous Owner | $104,000 | Purchase Money Mortgage | |
| Previous Owner | $51,750 | Unknown |
Property History
| Date | Event | Price | Change | Sq Ft Price |
|---|---|---|---|---|
| 06/13/2019 06/13/19 | Sold | $75,000 | -9.5% | $40 / Sq Ft |
| 05/09/2018 05/09/18 | For Sale | $82,900 | +40.5% | $44 / Sq Ft |
| 11/07/2017 11/07/17 | Sold | $59,000 | -9.2% | $26 / Sq Ft |
| 10/19/2017 10/19/17 | Pending | -- | -- | -- |
| 10/16/2017 10/16/17 | Price Changed | $65,000 | -6.5% | $29 / Sq Ft |
| 09/05/2017 09/05/17 | Price Changed | $69,500 | -7.3% | $31 / Sq Ft |
| 08/15/2017 08/15/17 | For Sale | $75,000 | -- | $33 / Sq Ft |
Tax History Compared to Growth
Tax History
| Year | Tax Paid | Tax Assessment Tax Assessment Total Assessment is a certain percentage of the fair market value that is determined by local assessors to be the total taxable value of land and additions on the property. | Land | Improvement |
|---|---|---|---|---|
| 2025 | $3,403 | $76,900 | $9,600 | $67,300 |
| 2024 | $27 | $64,800 | $9,600 | $55,200 |
| 2023 | $3,190 | $58,500 | $9,600 | $48,900 |
| 2022 | $2,875 | $51,400 | $10,000 | $41,400 |
| 2021 | $2,815 | $49,500 | $9,100 | $40,400 |
| 2020 | $2,798 | $44,900 | $9,100 | $35,800 |
| 2019 | $6,443 | $42,900 | $9,100 | $33,800 |
| 2018 | $3,274 | $41,900 | $9,100 | $32,800 |
| 2017 | $3,127 | $41,900 | $9,100 | $32,800 |
| 2016 | $2,006 | $41,200 | $9,100 | $32,100 |
| 2015 | $2,006 | $39,300 | $18,111 | $21,189 |
| 2014 | $2,006 | $35,500 | $15,000 | $20,500 |
Agents Affiliated with this Home
-
Y
Seller's Agent in 2019
Youa Hang
EXIT Realty Select Partners
-
Jody Martellini
J
Buyer's Agent in 2019
Jody Martellini
Coldwell Banker Professionals -Okemos
2 Total Sales
-
A
Seller's Agent in 2017
Audrey VanCore
Keller Williams Realty Lansing
Map
Source: Greater Lansing Association of Realtors®
MLS Number: 226069
APN: 01-01-08-336-121
- 1312 W Maple St
- 1300 W Maple St
- 819 N Jenison Ave
- 813 N Jenison Ave
- 826 N Verlinden Ave
- 720 N Jenison Ave
- 906 Stanley St
- 1022 N Martin Luther King jr Blvd
- 1019 Daleford St
- 814 N Martin Luther King jr Blvd
- 1432 Redwood St
- 1229 W Saginaw St
- 1422 Redwood St
- 1225 W Saginaw St
- 1221 W Saginaw St
- 1217 W Saginaw St
- 1017 W Oakland Ave
- 1127 W Saginaw St
- 1808 Drexel Rd
- 806 Princeton Ave
