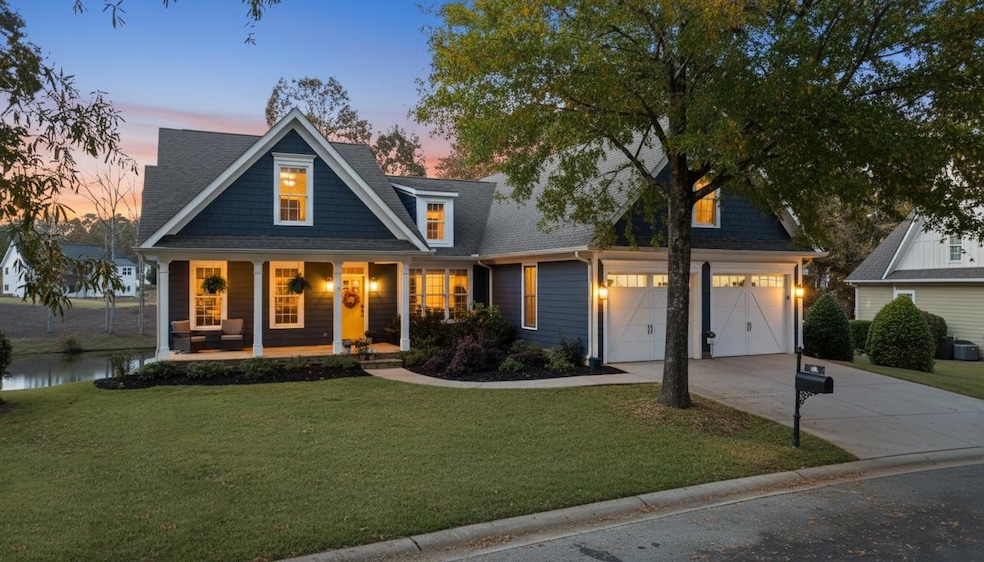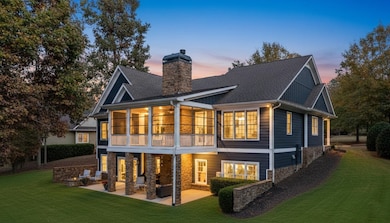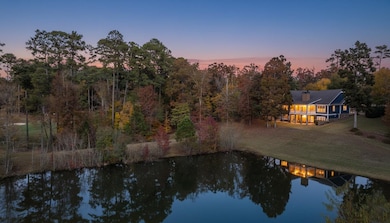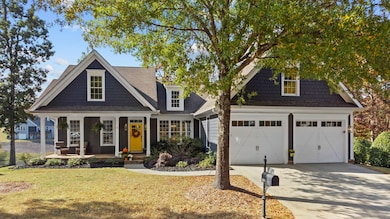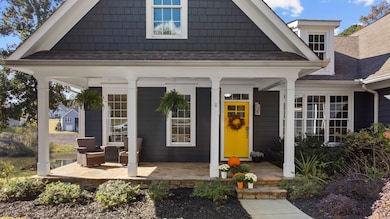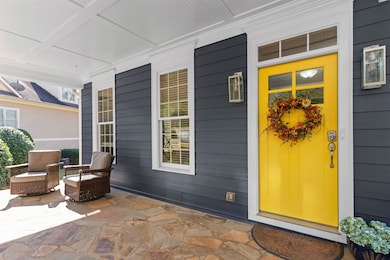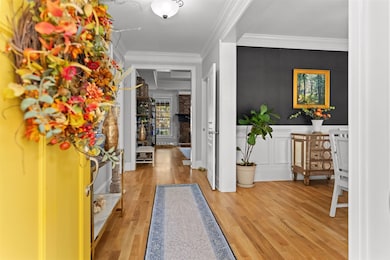1021 Harbor Loop Greensboro, GA 30642
Estimated payment $4,902/month
Highlights
- Marina
- Golf Course Community
- Fitness Center
- Boat Ramp
- Access To Lake
- Gated Community
About This Home
Discover your dream home at one of Lake Oconee's premier gated communities, Harbor Club. This stunning single-family residence spans over 4,000 square feet and offers a perfect blend of luxury, comfort, and breathtaking views. With 5 bedrooms and 4.5 bathrooms, this elegant home is designed to impress and accommodate. Step inside to be greeted by beautiful hardwood floors that flow seamlessly throughout the open floor plan. The main level features an inviting owner's suite with serene pond views, complete with an ensuite bathroom boasting dual sinks, a garden tub, and a separate shower. Two additional bedrooms on the main level provide ample space for family or guests. The heart of this home is the gourmet kitchen, where culinary dreams come to life. Equipped with stainless steel appliances, a double oven, a large island, and a breakfast bar, this kitchen also includes a cozy breakfast area perfect for morning gatherings. The adjacent living area is highlighted by a stunning stacked stone fireplace, creating a warm and inviting atmosphere. Enjoy year-round beauty in the all-season room with its own fireplace, or step outside to the flagstone front porch or the outdoor fire pit for delightful evenings under the stars. The finished terrace level is a true entertainer’s paradise, featuring a bar with a sink, dishwasher, and wine fridge, as well as a large living area with a fireplace and two additional rooms ideal for bedrooms or a home gym. Harbor Club offers an unparalleled lifestyle with access to golf, a pool, tennis courts, and more. This exquisite home is not just a residence—it’s a serene retreat perfect for those seeking luxurious living with a touch of nature’s beauty. Don't miss this opportunity to own a piece of paradise overlooking a tranquil pond. Schedule your private tour today and step into the lifestyle you deserve!
Home Details
Home Type
- Single Family
Est. Annual Taxes
- $3,967
Year Built
- Built in 2007
Lot Details
- 0.36 Acre Lot
- Landscaped Professionally
- Gentle Sloping Lot
- Irrigation
Home Design
- Craftsman Architecture
- Traditional Architecture
- Asphalt Shingled Roof
- Stone Exterior Construction
Interior Spaces
- 4,011 Sq Ft Home
- 1-Story Property
- Crown Molding
- Chandelier
- Multiple Fireplaces
- Fireplace Features Masonry
- Entrance Foyer
- Great Room
- Screened Porch
- Utility Room
- Pond Views
- Fire and Smoke Detector
Kitchen
- Breakfast Area or Nook
- Double Oven
- Range
- Built-In Microwave
- Dishwasher
- Stainless Steel Appliances
- Kitchen Island
- Granite Countertops
- Disposal
Flooring
- Wood
- Carpet
- Tile
Bedrooms and Bathrooms
- 5 Bedrooms
- Walk-In Closet
- Dual Sinks
- Soaking Tub
- Garden Bath
- Separate Shower
Finished Basement
- Exterior Basement Entry
- Natural lighting in basement
Parking
- 2 Car Attached Garage
- Driveway
Outdoor Features
- Access To Lake
- Covered Deck
- Fire Pit
Utilities
- Central Heating and Cooling System
- Electric Water Heater
Listing and Financial Details
- Tax Lot 2
- Assessor Parcel Number 075G000020
Community Details
Overview
- Property has a Home Owners Association
- Harbor Club Subdivision
- Community Lake
Recreation
- Boat Ramp
- Boat Dock
- RV or Boat Storage in Community
- Marina
- Golf Course Community
- Golf Membership
- Tennis Courts
- Community Playground
- Fitness Center
- Community Pool
Additional Features
- Clubhouse
- Gated Community
Map
Home Values in the Area
Average Home Value in this Area
Tax History
| Year | Tax Paid | Tax Assessment Tax Assessment Total Assessment is a certain percentage of the fair market value that is determined by local assessors to be the total taxable value of land and additions on the property. | Land | Improvement |
|---|---|---|---|---|
| 2024 | $3,967 | $243,560 | $30,000 | $213,560 |
| 2023 | $3,747 | $247,600 | $24,000 | $223,600 |
| 2022 | $2,938 | $228,000 | $24,000 | $204,000 |
| 2021 | $2,690 | $160,080 | $7,000 | $153,080 |
| 2020 | $2,693 | $124,600 | $14,000 | $110,600 |
| 2019 | $2,768 | $124,600 | $14,000 | $110,600 |
| 2018 | $2,793 | $124,600 | $14,000 | $110,600 |
| 2017 | $2,571 | $122,262 | $14,000 | $108,262 |
| 2016 | $2,590 | $123,402 | $14,000 | $109,402 |
| 2015 | $2,570 | $123,401 | $14,000 | $109,402 |
| 2014 | $2,156 | $100,036 | $4,200 | $95,836 |
Property History
| Date | Event | Price | List to Sale | Price per Sq Ft | Prior Sale |
|---|---|---|---|---|---|
| 11/10/2025 11/10/25 | For Sale | $869,000 | +46.8% | $217 / Sq Ft | |
| 09/26/2022 09/26/22 | Sold | $592,000 | -1.3% | $286 / Sq Ft | View Prior Sale |
| 08/12/2022 08/12/22 | Pending | -- | -- | -- | |
| 08/01/2022 08/01/22 | For Sale | $599,900 | +37.6% | $290 / Sq Ft | |
| 03/27/2020 03/27/20 | Sold | $436,000 | -2.1% | $208 / Sq Ft | View Prior Sale |
| 02/14/2020 02/14/20 | Pending | -- | -- | -- | |
| 02/10/2020 02/10/20 | Price Changed | $445,500 | -0.1% | $212 / Sq Ft | |
| 02/05/2020 02/05/20 | For Sale | $445,900 | +21.2% | $212 / Sq Ft | |
| 08/22/2018 08/22/18 | Sold | $368,000 | -4.1% | $178 / Sq Ft | View Prior Sale |
| 08/04/2018 08/04/18 | Pending | -- | -- | -- | |
| 04/11/2018 04/11/18 | For Sale | $383,900 | +12.9% | $185 / Sq Ft | |
| 01/31/2017 01/31/17 | Sold | $340,000 | -4.2% | $156 / Sq Ft | View Prior Sale |
| 01/05/2017 01/05/17 | Pending | -- | -- | -- | |
| 01/04/2017 01/04/17 | For Sale | $355,000 | -- | $163 / Sq Ft |
Purchase History
| Date | Type | Sale Price | Title Company |
|---|---|---|---|
| Quit Claim Deed | -- | -- | |
| Warranty Deed | $592,000 | -- | |
| Warranty Deed | $436,000 | -- | |
| Warranty Deed | $368,000 | -- | |
| Warranty Deed | $340,000 | -- | |
| Deed | $318,900 | -- | |
| Deed | -- | -- | |
| Deed | -- | -- | |
| Deed | $1,469,300 | -- | |
| Deed | $2,050,800 | -- | |
| Deed | $1,450,000 | -- |
Mortgage History
| Date | Status | Loan Amount | Loan Type |
|---|---|---|---|
| Previous Owner | $473,600 | New Conventional | |
| Previous Owner | $428,102 | FHA | |
| Previous Owner | $272,000 | New Conventional | |
| Previous Owner | $34,000 | New Conventional | |
| Previous Owner | $290,741 | New Conventional |
Source: Lake Country Board of REALTORS®
MLS Number: 69764
APN: 075-G-00-002-0
- 1721 Osprey Poynte
- 1100 Hidden Hills Cir
- 1261 Glen Eagle Dr
- 1270 Glen Eagle Dr
- 2151 Osprey Poynte
- 1121 Surrey Ln
- 1111 Surrey Ln
- 1060 Old Rock Rd
- 1060 Tailwater Unit F
- 1081 Starboard Dr
- 1190 Branch Creek Way
- 1171 Golf View Ln
- 1011 Delmarina St
- 1580 Vintage Club Dr
- 1020 Cupp Ln Unit B
- 1043B Clubhouse Ln
- 1231 Bennett Springs Dr
- 129 Moudy Ln
- 500 Port Laz Ln
- 1450 Parks Mill Trace
