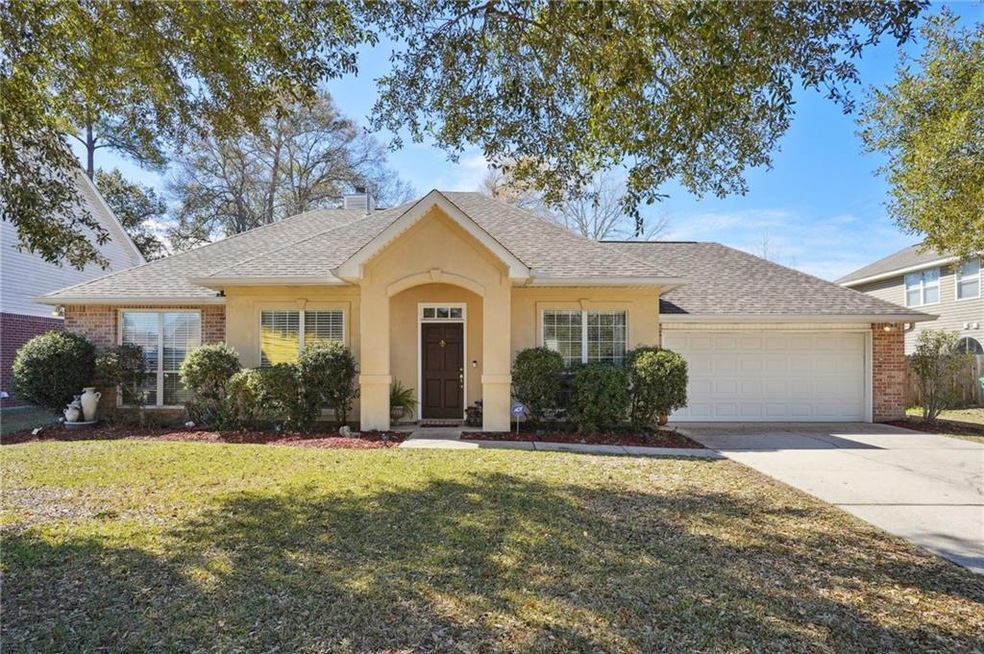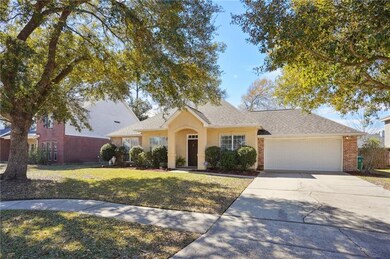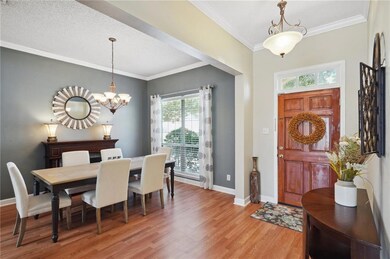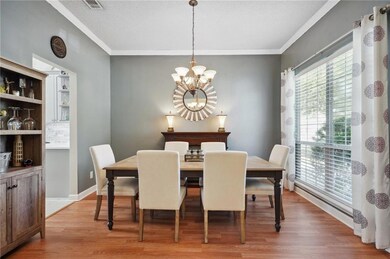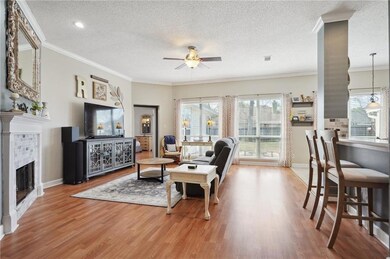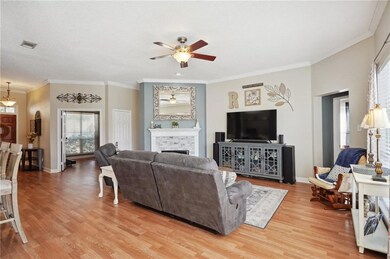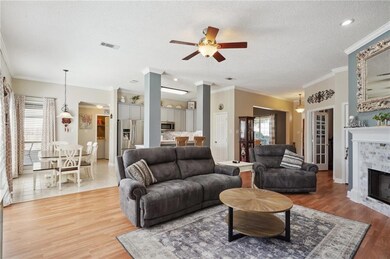
1021 Helenes Way Slidell, LA 70461
Highlights
- Traditional Architecture
- Full Attic
- Stainless Steel Appliances
- Cypress Cove Elementary School Rated A-
- Covered patio or porch
- 2 Car Attached Garage
About This Home
As of June 2025Beautiful renovation home! New roof, new gutters, freshly painted, no carpet, new floors and much more. Open floor plan with high ceilings, gorgeous kitchen with quartz counters, large breakfast area, separate dining room, spacious primary suite with separate tub, shower and 2 vanities. 4th bedroom is currently being used as an office. Oversized screened-in covered patio overlooking an inviting large backyard. High Demand School District and Great Location. A Must See!!!
Last Agent to Sell the Property
LATTER & BLUM (LATT15) License #NOM:000075925 Listed on: 02/20/2024

Home Details
Home Type
- Single Family
Est. Annual Taxes
- $2,458
Year Built
- Built in 2023 | Remodeled
Lot Details
- Lot Dimensions are 75 x 122
- Fenced
- Property is in excellent condition
Parking
- 2 Car Attached Garage
Home Design
- Traditional Architecture
- Brick Exterior Construction
- Slab Foundation
- Shingle Roof
- Vinyl Siding
- Stucco Exterior
Interior Spaces
- 2,061 Sq Ft Home
- 1-Story Property
- Ceiling Fan
- Gas Fireplace
Kitchen
- Oven or Range
- Microwave
- Dishwasher
- Stainless Steel Appliances
- ENERGY STAR Qualified Appliances
- Disposal
Bedrooms and Bathrooms
- 4 Bedrooms
- 2 Full Bathrooms
Attic
- Full Attic
- Multiple Attics
Home Security
- Carbon Monoxide Detectors
- Fire and Smoke Detector
Outdoor Features
- Covered patio or porch
- Shed
Utilities
- Central Heating and Cooling System
- Internet Available
Additional Features
- No Carpet
- Outside City Limits
Community Details
- Sterling Oaks Subdivision
Ownership History
Purchase Details
Home Financials for this Owner
Home Financials are based on the most recent Mortgage that was taken out on this home.Purchase Details
Home Financials for this Owner
Home Financials are based on the most recent Mortgage that was taken out on this home.Purchase Details
Home Financials for this Owner
Home Financials are based on the most recent Mortgage that was taken out on this home.Similar Homes in Slidell, LA
Home Values in the Area
Average Home Value in this Area
Purchase History
| Date | Type | Sale Price | Title Company |
|---|---|---|---|
| Deed | $315,000 | Crescent Title | |
| Deed | $305,000 | Allegiance Title & Land Servic | |
| Cash Sale Deed | $193,000 | Fidelity National Title |
Mortgage History
| Date | Status | Loan Amount | Loan Type |
|---|---|---|---|
| Open | $309,294 | New Conventional | |
| Previous Owner | $100,000 | Credit Line Revolving | |
| Previous Owner | $154,400 | New Conventional |
Property History
| Date | Event | Price | Change | Sq Ft Price |
|---|---|---|---|---|
| 06/23/2025 06/23/25 | Sold | -- | -- | -- |
| 03/20/2025 03/20/25 | For Sale | $325,000 | +5.7% | $158 / Sq Ft |
| 03/27/2024 03/27/24 | Sold | -- | -- | -- |
| 02/20/2024 02/20/24 | For Sale | $307,500 | +59.3% | $149 / Sq Ft |
| 11/03/2015 11/03/15 | Sold | -- | -- | -- |
| 10/04/2015 10/04/15 | Pending | -- | -- | -- |
| 09/15/2015 09/15/15 | For Sale | $193,000 | -- | $96 / Sq Ft |
Tax History Compared to Growth
Tax History
| Year | Tax Paid | Tax Assessment Tax Assessment Total Assessment is a certain percentage of the fair market value that is determined by local assessors to be the total taxable value of land and additions on the property. | Land | Improvement |
|---|---|---|---|---|
| 2024 | $2,458 | $21,953 | $3,000 | $18,953 |
| 2023 | $2,458 | $18,333 | $3,000 | $15,333 |
| 2022 | $203,718 | $18,333 | $3,000 | $15,333 |
| 2021 | $2,036 | $18,333 | $3,000 | $15,333 |
| 2020 | $2,028 | $18,333 | $3,000 | $15,333 |
| 2019 | $3,030 | $17,413 | $3,000 | $14,413 |
| 2018 | $3,038 | $17,413 | $3,000 | $14,413 |
| 2017 | $3,058 | $17,413 | $3,000 | $14,413 |
| 2016 | $3,127 | $17,413 | $3,000 | $14,413 |
| 2015 | $3,115 | $17,413 | $3,000 | $14,413 |
| 2014 | $3,120 | $17,413 | $3,000 | $14,413 |
| 2013 | -- | $17,413 | $3,000 | $14,413 |
Agents Affiliated with this Home
-
S
Seller's Agent in 2025
Shalena Drury Drury
Select Realty Group, LLC
-
A
Seller Co-Listing Agent in 2025
ASHLEY WOMACK
Select Realty Group, LLC
-
D
Buyer's Agent in 2025
Dale Burks
LATTER & BLUM (LATT15)
-
K
Seller's Agent in 2024
Karen Guerra
Latter & Blum
-
N
Seller's Agent in 2015
NON MEMBER
NON-MLS MEMBER
Map
Source: Gulf South Real Estate Information Network
MLS Number: 2434549
APN: 85316
- 1032 Sterling Oaks Blvd
- 1118 Rebecca Reid Dr
- 995 Maple Creek Dr
- 3126 Meadow Lake Dr E
- 1103 Mary Kevin Dr
- 58445 Pearl Acres Rd
- 40145 Taylors Trail Unit 202
- 40145 Taylors Trail Unit 1002
- 40145 Taylors Trail Unit 204
- 40145 Taylors Trail Unit 600
- 40145 Taylors Trail None Unit 204
- 1932 Rosemeade Dr
- 1927 Wyndemere Dr
- 0 Cornerstone Dr
- 111 Cornerstone Dr Unit 1A
- 1122 Lori Dr
- 1928 Edgemere Dr
- 1125 Lori Dr
