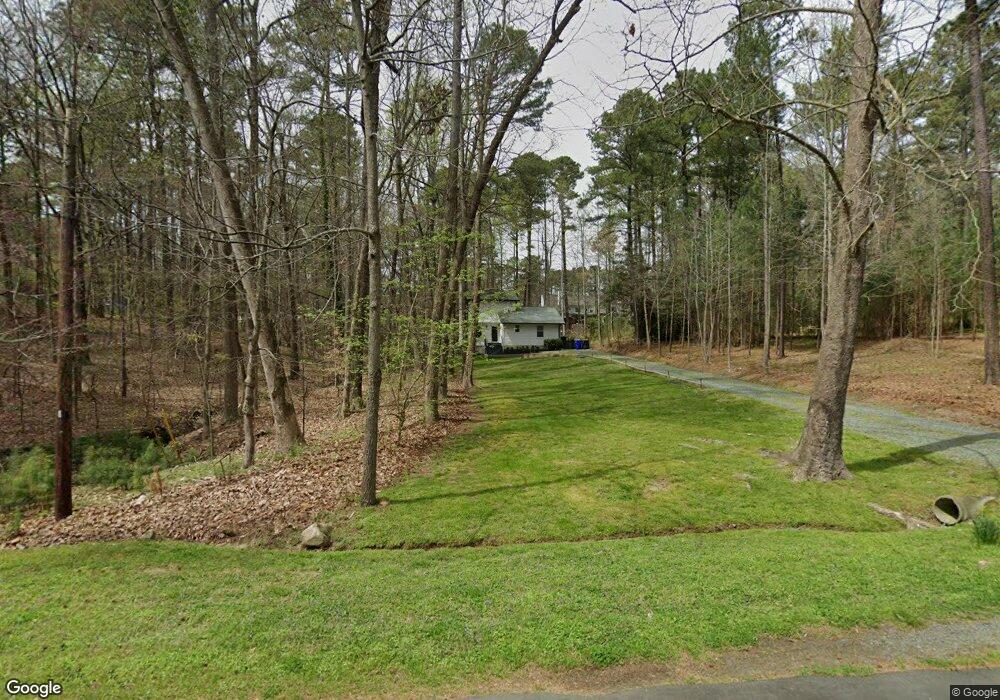1021 Hillside Dr Unit C Chapel Hill, NC 27517
Estimated Value: $408,000 - $569,000
2
Beds
2
Baths
1,500
Sq Ft
$317/Sq Ft
Est. Value
About This Home
This home is located at 1021 Hillside Dr Unit C, Chapel Hill, NC 27517 and is currently estimated at $474,837, approximately $316 per square foot. 1021 Hillside Dr Unit C is a home located in Orange County with nearby schools including Scroggs Elementary School, Culbreth Middle School, and Carrboro High School.
Ownership History
Date
Name
Owned For
Owner Type
Purchase Details
Closed on
Feb 3, 2015
Sold by
Conner Larry E and Conner Laura M
Bought by
Ladd Diane Elaine
Current Estimated Value
Home Financials for this Owner
Home Financials are based on the most recent Mortgage that was taken out on this home.
Original Mortgage
$170,000
Outstanding Balance
$135,638
Interest Rate
5.02%
Mortgage Type
New Conventional
Estimated Equity
$339,199
Purchase Details
Closed on
Jun 23, 2008
Sold by
Mcmichaels Matthew Cogan and Mcmichaels Carrie
Bought by
Conner Larry E and Conner Laura M
Home Financials for this Owner
Home Financials are based on the most recent Mortgage that was taken out on this home.
Original Mortgage
$217,950
Interest Rate
6.04%
Mortgage Type
Purchase Money Mortgage
Purchase Details
Closed on
Jun 30, 2005
Sold by
Mcmichaels John W and Mcmichaels Susan W
Bought by
Mcmichaels Matthew Cogan and Mcmichaels Carrie Alter
Home Financials for this Owner
Home Financials are based on the most recent Mortgage that was taken out on this home.
Original Mortgage
$128,000
Interest Rate
5.57%
Mortgage Type
Fannie Mae Freddie Mac
Purchase Details
Closed on
Feb 26, 2004
Sold by
Matthews Raymond L and Wagner Suzi M
Bought by
Mcmichaels John W
Home Financials for this Owner
Home Financials are based on the most recent Mortgage that was taken out on this home.
Original Mortgage
$125,000
Interest Rate
5.63%
Mortgage Type
Fannie Mae Freddie Mac
Purchase Details
Closed on
Jan 23, 2004
Sold by
Nash Lynne Traci and Adams Lisa Nash
Bought by
Matthews Raymond L and Wagner Suzi M
Home Financials for this Owner
Home Financials are based on the most recent Mortgage that was taken out on this home.
Original Mortgage
$125,000
Interest Rate
5.63%
Mortgage Type
Fannie Mae Freddie Mac
Create a Home Valuation Report for This Property
The Home Valuation Report is an in-depth analysis detailing your home's value as well as a comparison with similar homes in the area
Home Values in the Area
Average Home Value in this Area
Purchase History
| Date | Buyer | Sale Price | Title Company |
|---|---|---|---|
| Ladd Diane Elaine | $228,000 | None Available | |
| Conner Larry E | $245,500 | None Available | |
| Mcmichaels Matthew Cogan | $185,000 | -- | |
| Mcmichaels John W | $170,000 | -- | |
| Matthews Raymond L | $120,000 | -- |
Source: Public Records
Mortgage History
| Date | Status | Borrower | Loan Amount |
|---|---|---|---|
| Open | Ladd Diane Elaine | $170,000 | |
| Previous Owner | Conner Larry E | $217,950 | |
| Previous Owner | Mcmichaels Matthew Cogan | $128,000 | |
| Previous Owner | Mcmichaels John W | $125,000 | |
| Previous Owner | Matthews Raymond L | $122,000 |
Source: Public Records
Tax History Compared to Growth
Tax History
| Year | Tax Paid | Tax Assessment Tax Assessment Total Assessment is a certain percentage of the fair market value that is determined by local assessors to be the total taxable value of land and additions on the property. | Land | Improvement |
|---|---|---|---|---|
| 2025 | $3,218 | $346,800 | $170,000 | $176,800 |
| 2024 | $3,038 | $243,900 | $120,000 | $123,900 |
| 2023 | $2,974 | $243,900 | $120,000 | $123,900 |
| 2022 | $2,903 | $243,900 | $120,000 | $123,900 |
| 2021 | $2,849 | $243,900 | $120,000 | $123,900 |
| 2020 | $2,924 | $236,200 | $120,000 | $116,200 |
| 2018 | $2,861 | $236,200 | $120,000 | $116,200 |
| 2017 | $2,862 | $236,200 | $120,000 | $116,200 |
| 2016 | $2,862 | $231,617 | $64,967 | $166,650 |
| 2015 | $2,862 | $231,617 | $64,967 | $166,650 |
| 2014 | $2,807 | $231,617 | $64,967 | $166,650 |
Source: Public Records
Map
Nearby Homes
- 0 Old Lystra Rd Unit 10130514
- 216 Copper Beech Ct
- D Model - Building 5 Plan at South Creek
- J Model - Building 5 Plan at South Creek
- A Model - Building 5 Plan at South Creek
- H Model - Building 5 Plan at South Creek
- E Model - Building 5 Plan at South Creek
- B Model - Building 5 Plan at South Creek
- K Model - Building 5 Plan at South Creek
- F Model - Building 5 Plan at South Creek
- C Model - Building 5 Plan at South Creek
- G Model - Building 5 Plan at South Creek
- 112 Mallard Ct
- 1417 Poinsett Dr
- 122 Mallard Ct
- 125 Mallard Ct
- 112 Old Bridge Ln
- 104 Windorah Place
- 1428 Gray Bluff Trail
- 701 Copperline Dr Unit 305
- LOT 11 Hillside Dr
- LT - 17 Hillside Dr
- 0 Hillside Dr
- 1027 Hillside Dr
- 1010 Shady Nook Ct
- 1010 Shady Nook Ct Unit 4
- 1009 Hillside Dr
- 1016 Hillside Dr
- 821 Mount Carmel Church Rd
- 1032 Old Lystra Rd Unit 27514
- 902 Crestwood Ln
- 1008 Hillside Dr
- 1003 Hillside Dr
- 1020 Shady Nook Ct
- 1020 Shady Nook Ct Unit 3
- 1037 Hillside Dr
- 1002 Hillside Dr
- 908 Crestwood Ln
- 911 Mount Carmel Church Rd
- 1100 Old Lystra Rd
