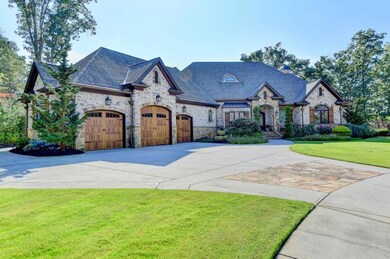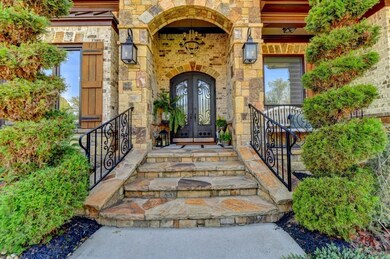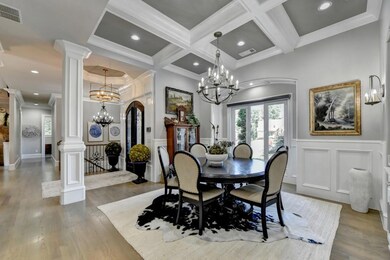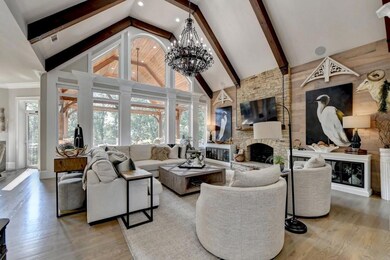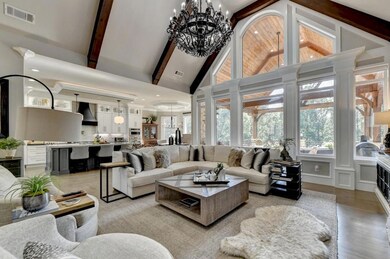1021 Laurel Cove Hoschton, GA 30548
Estimated payment $9,413/month
Highlights
- Second Kitchen
- Home Theater
- View of Trees or Woods
- West Jackson Elementary School Rated A-
- Separate his and hers bathrooms
- Ranch Style House
About This Home
Welcome to your dream home in the heart of Hoschton, Georgia! This exquisite residence offers unparalleled luxury and an abundance of features that will leave you in awe. As you step inside, you'll immediately notice the attention to detail with upgraded trim throughout and rounded corners on all walls, providing a seamless and elegant look. This home is not just beautiful but also highly functional, featuring a central vacuum system for you convenience. Prepare to be pampered by the heated floors in the basement, ensuring your comfort during the colder months. The outdoor enthusiast will delight in the approximately 30 fruit trees and a designated garden area, perfect for cultivating your own fresh produce. Additional storage is available in the garden shed, Relax and rejuvenate in the dedicated sauna, located in a separate building that includes a shower and pre sauna area. For added peace of mind, the property boasts a fireproof soundproof safe room, offering security and protection for your valuables. The disappearing walk in pantry is not just functional; it's enormous, providing ample space for all your culinary needs. With two full laundry rooms and two full kitchens, including a main gourmet kitchen with gas stoves in both, this home is designed for modern living and entertaining. With 7 bedrooms, 5 full baths and 1 half bath, there's room for everyone in the family and plenty of guest. The convenience continues with an outdoor/underground storage building and a large swimming pond, sotcked for fishing, along with a serene Koi pond. The landscaping is extensive and beautifully complemented by landscape lighting and irrigation, ensuring your outdoor spaces are as stunning as the interior. Enjoy the utmost privacy on over 3 acres of land, with well water for irrigation and outdoor faucets, while the house is served by public water for drinking. This smart home is nestled within a gated community on a tranquil cul-de-sac, offering security and exclusivity. The basement comprises 4 bedrooms and 3 baths, while the main floor boasts 3 bedrooms and 2.5 baths. Don't miss the opportunity to make this magnificent property your forever home. Schedule a viewing today!
Home Details
Home Type
- Single Family
Est. Annual Taxes
- $11,168
Year Built
- Built in 2016
Lot Details
- 3.13 Acre Lot
- Property fronts a county road
- Private Entrance
- Corner Lot
- Level Lot
- Private Yard
- Back and Front Yard
HOA Fees
- $92 Monthly HOA Fees
Parking
- 3 Car Garage
- Driveway Level
Home Design
- Ranch Style House
- Traditional Architecture
- Country Style Home
- Composition Roof
- Stone Siding
- Four Sided Brick Exterior Elevation
Interior Spaces
- 6,550 Sq Ft Home
- Central Vacuum
- Beamed Ceilings
- Coffered Ceiling
- Tray Ceiling
- Ceiling height of 10 feet on the main level
- Ceiling Fan
- 2 Fireplaces
- Insulated Windows
- Entrance Foyer
- Second Story Great Room
- Family Room
- Living Room
- Breakfast Room
- Formal Dining Room
- Home Theater
- Home Office
- Computer Room
- Bonus Room
- Sun or Florida Room
- Home Gym
- Keeping Room
- Views of Woods
Kitchen
- Second Kitchen
- Eat-In Kitchen
- Breakfast Bar
- Walk-In Pantry
- Double Oven
- Gas Oven
- Gas Cooktop
- Range Hood
- Dishwasher
- Kitchen Island
- Stone Countertops
- White Kitchen Cabinets
- Disposal
Flooring
- Carpet
- Laminate
Bedrooms and Bathrooms
- 7 Bedrooms | 3 Main Level Bedrooms
- Split Bedroom Floorplan
- Dual Closets
- Walk-In Closet
- Separate his and hers bathrooms
- In-Law or Guest Suite
- Dual Vanity Sinks in Primary Bathroom
- Separate Shower in Primary Bathroom
- Soaking Tub
Laundry
- Laundry Room
- Laundry located on main level
Attic
- Pull Down Stairs to Attic
- Permanent Attic Stairs
Finished Basement
- Garage Access
- Exterior Basement Entry
- Finished Basement Bathroom
- Laundry in Basement
- Stubbed For A Bathroom
- Natural lighting in basement
Home Security
- Smart Home
- Fire and Smoke Detector
Outdoor Features
- Patio
- Front Porch
Location
- Property is near schools
- Property is near shops
Schools
- West Jackson Elementary And Middle School
- Jackson County High School
Utilities
- Forced Air Zoned Heating and Cooling System
- 110 Volts
- Gas Water Heater
- Septic Tank
- Phone Available
- Cable TV Available
Listing and Financial Details
- Assessor Parcel Number 111A 030B
Community Details
Overview
- $1,000 Initiation Fee
- Scenic Falls Subdivision
Recreation
- Swim or tennis dues are required
Map
Home Values in the Area
Average Home Value in this Area
Tax History
| Year | Tax Paid | Tax Assessment Tax Assessment Total Assessment is a certain percentage of the fair market value that is determined by local assessors to be the total taxable value of land and additions on the property. | Land | Improvement |
|---|---|---|---|---|
| 2024 | $13,287 | $546,040 | $64,000 | $482,040 |
| 2023 | $13,287 | $488,840 | $64,000 | $424,840 |
| 2022 | $11,168 | $401,000 | $64,000 | $337,000 |
| 2021 | $10,437 | $389,000 | $52,000 | $337,000 |
| 2020 | $9,810 | $318,360 | $52,000 | $266,360 |
| 2019 | $8,665 | $276,800 | $52,000 | $224,800 |
| 2018 | $8,036 | $253,000 | $39,000 | $214,000 |
| 2017 | $6,868 | $225,068 | $39,000 | $186,068 |
| 2016 | $313 | $26,000 | $26,000 | $0 |
| 2015 | $203 | $3,800 | $3,800 | $0 |
| 2014 | $204 | $3,800 | $3,800 | $0 |
| 2013 | -- | $3,800 | $3,800 | $0 |
Property History
| Date | Event | Price | List to Sale | Price per Sq Ft | Prior Sale |
|---|---|---|---|---|---|
| 11/30/2023 11/30/23 | Pending | -- | -- | -- | |
| 11/28/2023 11/28/23 | For Sale | $1,595,000 | 0.0% | $244 / Sq Ft | |
| 10/28/2023 10/28/23 | Pending | -- | -- | -- | |
| 09/15/2023 09/15/23 | For Sale | $1,595,000 | +71.5% | $244 / Sq Ft | |
| 02/28/2020 02/28/20 | Sold | $930,000 | -4.6% | $133 / Sq Ft | View Prior Sale |
| 11/11/2019 11/11/19 | Pending | -- | -- | -- | |
| 09/24/2019 09/24/19 | For Sale | $975,000 | -- | $139 / Sq Ft |
Purchase History
| Date | Type | Sale Price | Title Company |
|---|---|---|---|
| Warranty Deed | $930,000 | -- | |
| Limited Warranty Deed | $1,617,000 | -- | |
| Deed | $4,100 | -- | |
| Deed | -- | -- | |
| Deed | -- | -- | |
| Deed | $2,080,100 | -- | |
| Deed | $1,571,700 | -- |
Mortgage History
| Date | Status | Loan Amount | Loan Type |
|---|---|---|---|
| Open | $250,000 | New Conventional |
Source: First Multiple Listing Service (FMLS)
MLS Number: 7276162
APN: 111A-030B
- 745 Walnut River Trail
- 1012 Laurel Cove
- 330 Water Oak Trail
- 1194 Pinnacle Dr
- 845 Walnut River Trail
- 411 Meadow Lake Terrace
- 410 Meadow Lake Terrace
- 233 Scenic Falls Blvd
- 531 Meadow Lake Terrace
- 931 Walnut Woods Dr
- 921 Walnut Woods Dr
- 891 Walnut Woods Dr
- 1145 Glenwyck Dr
- 1030 Glenwyck Dr
- 691 Walnut Woods Dr

