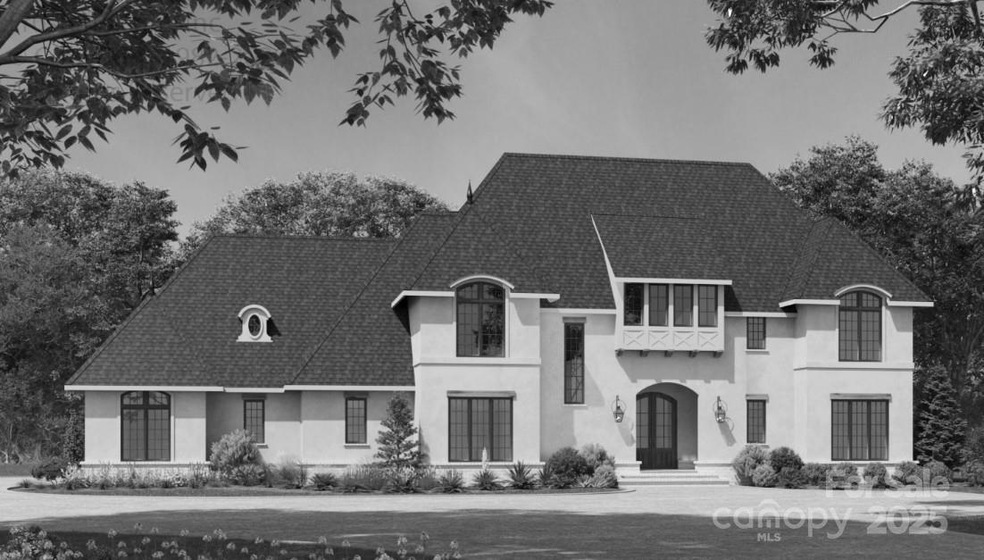
1021 Maxwell Ct Unit 6 Marvin, NC 28173
Highlights
- New Construction
- In Ground Pool
- Open Floorplan
- Marvin Elementary School Rated A
- Sauna
- Fireplace in Primary Bedroom
About This Home
As of May 2025Discover Marvin's exclusive gated community "Sage at Marvin." This TO BE BUILT stunning estate home by Peters Custom Homes features an amazing chef's kitchen plus additional scullery kitchen. Floor plan includes a primary on main and additional guest room. Upstairs features 3 additional bedrooms, plus a media room & lounge area (don't miss the walk in storage). Sage at Marvin features 22 estate homes starting at $2 million situated on 1/2 acre to 5 acre wooded lots. True luxury homes featuring curated materials including Legno Baston 7 to 12 inch wide plank flooring, zero entry showers, waterfall edge counter tops, frameless cabinetry, scullery kitchens, & oversized 3 & 4 car garages. 12 -14 month build time. True concierge build process including dedicated in house design services to help you make your dream home a reality.
Last Agent to Sell the Property
COMPASS Brokerage Email: Gina.lorenzo@compass.com License #247975 Listed on: 03/03/2025

Home Details
Home Type
- Single Family
Year Built
- Built in 2025 | New Construction
Lot Details
- Private Lot
- Irrigation
- Wooded Lot
HOA Fees
- $250 Monthly HOA Fees
Parking
- 3 Car Attached Garage
- Garage Door Opener
- Driveway
Home Design
- Home is estimated to be completed on 12/27/25
- Contemporary Architecture
- Transitional Architecture
- Four Sided Brick Exterior Elevation
Interior Spaces
- 2-Story Property
- Open Floorplan
- Wet Bar
- Wired For Data
- Built-In Features
- Bar Fridge
- See Through Fireplace
- Insulated Windows
- Mud Room
- Great Room with Fireplace
- Living Room with Fireplace
- Recreation Room with Fireplace
- Sauna
- Keeping Room with Fireplace
- Crawl Space
- Home Security System
- Laundry Room
Kitchen
- Double Convection Oven
- Gas Range
- Range Hood
- Microwave
- Freezer
- Dishwasher
- Wine Refrigerator
- Kitchen Island
- Disposal
Flooring
- Wood
- Marble
- Tile
Bedrooms and Bathrooms
- Fireplace in Primary Bedroom
- Split Bedroom Floorplan
- Walk-In Closet
- 5 Full Bathrooms
Outdoor Features
- In Ground Pool
- Covered Patio or Porch
- Fireplace in Patio
- Outdoor Fireplace
- Outdoor Gas Grill
Schools
- Marvin Elementary School
- Marvin Ridge Middle School
- Marvin Ridge High School
Utilities
- Zoned Heating and Cooling
- Heating System Uses Natural Gas
- Tankless Water Heater
- Gas Water Heater
- Cable TV Available
Community Details
- Cams Association, Phone Number (704) 731-5560
- Built by Peters Custom Homes, Inc
- Sage At Marvin Subdivision, Highgate Floorplan
- Mandatory home owners association
Listing and Financial Details
- Assessor Parcel Number 06237009
Similar Homes in the area
Home Values in the Area
Average Home Value in this Area
Property History
| Date | Event | Price | Change | Sq Ft Price |
|---|---|---|---|---|
| 05/30/2025 05/30/25 | Sold | $2,731,000 | 0.0% | $540 / Sq Ft |
| 04/04/2025 04/04/25 | Pending | -- | -- | -- |
| 03/03/2025 03/03/25 | For Sale | $2,731,000 | -- | $540 / Sq Ft |
Tax History Compared to Growth
Agents Affiliated with this Home
-
Gina Lorenzo

Seller's Agent in 2025
Gina Lorenzo
COMPASS
(704) 575-7605
70 in this area
337 Total Sales
-
Denise Gordon

Seller Co-Listing Agent in 2025
Denise Gordon
COMPASS
(704) 258-8144
11 in this area
118 Total Sales
Map
Source: Canopy MLS (Canopy Realtor® Association)
MLS Number: 4226434
- 1004 Maxwell Ct Unit 1
- 1017 Maxwell Ct Unit 5
- 1013 Maxwell Ct Unit 4
- LOT 4 Maxwell Ct
- LOT 7 Maxwell Ct
- LOT 6 Maxwell Ct
- 1311 Sunnys Halo Ln
- 920 Terramore Ln
- 1011 Golden Bell Dr
- 10209 New Town Rd
- Marion Plan at Heritage at Marvin
- Ambrose Plan at Heritage at Marvin
- Indigo II Plan at Heritage at Marvin
- Benson Plan at Heritage at Marvin
- Summerville Plan at Heritage at Marvin
- Emeline Plan at Heritage at Marvin
- Cheyenne Plan at Heritage at Marvin
- Ambrose II Plan at Heritage at Marvin
- Hudson Plan at Heritage at Marvin
- Indigo Plan at Heritage at Marvin
