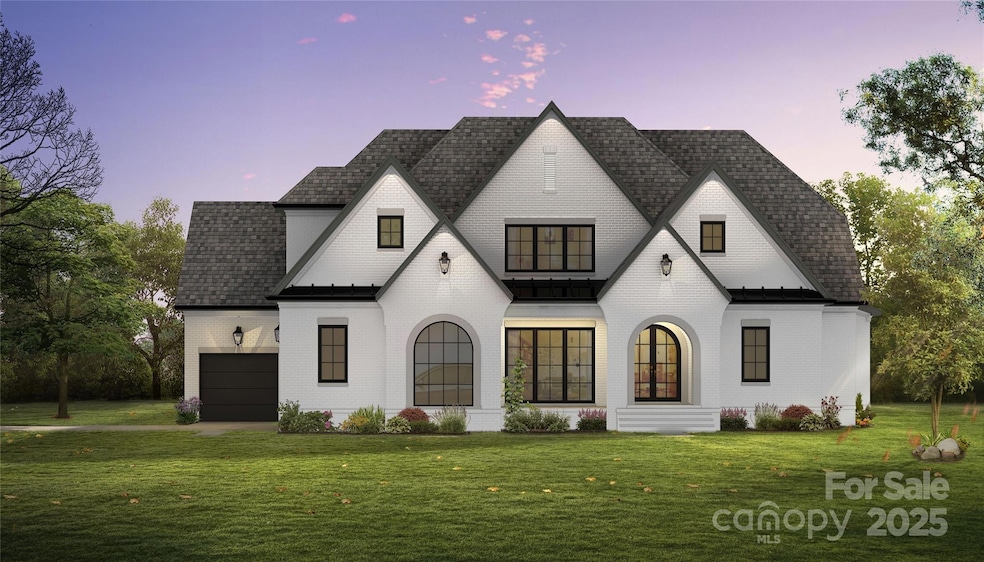1021 Moonlit Ln Unit 5 Waxhaw, NC 28173
Estimated payment $14,016/month
Highlights
- New Construction
- Wood Flooring
- Covered Patio or Porch
- Marvin Elementary School Rated A
- No HOA
- Walk-In Pantry
About This Home
Welcome to "Hunters Reserve at Marvin"" by Award-Winning Linnane Homes! An exclusive 5-home enclave offering 1+ Acre, wooded homesites w/privacy, luxury, & unmatched craftsmanship in one of the area’s most desirable locations! This thoughtfully designed new construction features our highly sought-after Westover basement plan, showcasing a bright, open layout w/stunning two-story Family Room, spacious main-level primary suite, Main level study, a chef-inspired kitchen w/large island, walk-in Scullery pantry, & elegant custom cabinetry. Highlights include: Large unfinished Basement, Covered veranda—perfect for relaxing or entertaining, gorgeous hardwood flooring, Soft-close drawers, and an elegant trim package throughout. Energy Star Certified home. Ideal backyard for pool & outdoor living. Built w/superior quality & timeless design Linnane Homes is known for. All clients will experience an elevated concierge build experience, complete with world-class in-house design services that redefine the art of creating your dream home in our state of the art design studio. Photos are representative of a previously built Linnane Home. High demand is expected—don’t miss your chance! Schedule your private tour today.
Listing Agent
RE/MAX Executive Brokerage Email: SoldwithRoger@gmail.com License #198410 Listed on: 09/19/2025

Home Details
Home Type
- Single Family
Year Built
- New Construction
Lot Details
- Cul-De-Sac
- Irrigation
- Property is zoned AP2
Parking
- 3 Car Attached Garage
- Garage Door Opener
Home Design
- Brick Exterior Construction
- Hardboard
Interior Spaces
- 2-Story Property
- Wired For Data
- Insulated Windows
- Sliding Doors
- Insulated Doors
- Family Room with Fireplace
- Finished Basement
- Walk-Out Basement
- Carbon Monoxide Detectors
- Laundry Room
Kitchen
- Walk-In Pantry
- Self-Cleaning Oven
- Microwave
- Dishwasher
- Disposal
Flooring
- Wood
- Tile
Bedrooms and Bathrooms
Outdoor Features
- Covered Patio or Porch
Schools
- Marvin Elementary School
- Marvin Ridge Middle School
- Marvin Ridge High School
Utilities
- Central Heating and Cooling System
- Tankless Water Heater
- Septic Tank
Listing and Financial Details
- Assessor Parcel Number 06-240-006
Community Details
Overview
- No Home Owners Association
- Built by Linnane Homes
- Hunters Reserve At Marvin Subdivision, Westover/Basement Floorplan
Security
- Card or Code Access
Map
Home Values in the Area
Average Home Value in this Area
Property History
| Date | Event | Price | List to Sale | Price per Sq Ft |
|---|---|---|---|---|
| 09/19/2025 09/19/25 | For Sale | $2,237,000 | -- | $466 / Sq Ft |
Source: Canopy MLS (Canopy Realtor® Association)
MLS Number: 4304227
- 1017 Moonlit Ln Unit 4
- 1009 Moonlit Ln Unit 2
- 1005 Moonlit Ln Unit 1
- Benson II Plan at Heritage at Marvin
- Cheyenne Plan at Heritage at Marvin
- Summerville Plan at Heritage at Marvin
- Benson Plan at Heritage at Marvin
- Ambrose II Plan at Heritage at Marvin
- Indigo II Plan at Heritage at Marvin
- Hudson Plan at Heritage at Marvin
- Ambrose Plan at Heritage at Marvin
- Indigo Plan at Heritage at Marvin
- Emeline Plan at Heritage at Marvin
- Marion Plan at Heritage at Marvin
- 10209 New Town Rd
- 909 Woodland Forest Dr
- 1228 Mesa Way Unit 15
- 1221 Mesa Way Unit 19
- 1213 Mesa Way Unit 20
- 1224 Mesa Way Unit 14
- 3000 Fast Ln
- 5661 de Vere Dr
- 10519 Royal Winchester Dr
- 5209 Craftsman Dr
- 5209 Craftsman Dr Unit 100-310.1411707
- 5209 Craftsman Dr Unit 500-301.1411705
- 5209 Craftsman Dr Unit 500-401.1411708
- 5209 Craftsman Dr Unit 100-417.1407931
- 5209 Craftsman Dr Unit 100-302.1407930
- 5209 Craftsman Dr Unit 700-310.1411704
- 5209 Craftsman Dr Unit 100-226.1407928
- 5209 Craftsman Dr Unit 100-317.1407926
- 5209 Craftsman Dr Unit 400-203.1407927
- 5209 Craftsman Dr Unit 600-300.1411710
- 5209 Craftsman Dr Unit 300-410.1411706
- 5209 Craftsman Dr Unit 700-300.1411709
- 9927 Paxton Run Rd
- 17444 Baldwin Hall Dr
- 4104 Flats Main St
- 2545 Jessamine Grove Dr
