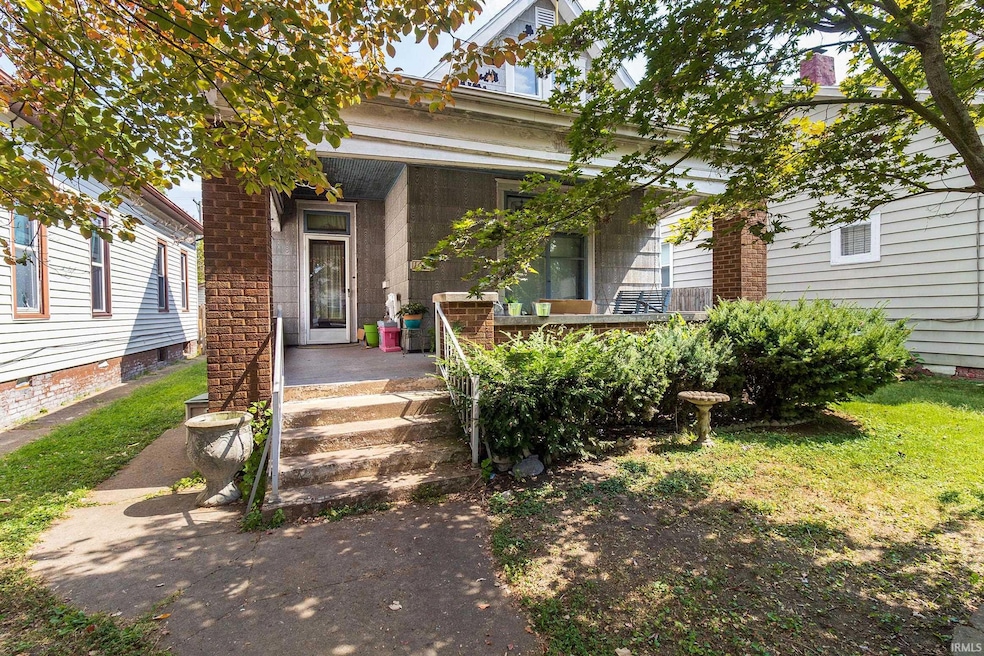1021 N 2nd Ave Evansville, IN 47710
STAR NeighborhoodEstimated payment $531/month
Highlights
- Popular Property
- Forced Air Heating and Cooling System
- Level Lot
- 1 Car Detached Garage
About This Home
Presenting an expansive footprint of over 2,400 square feet, this property features a substantial four-bedroom layout. Its generous rooms offer immense space, providing a versatile foundation for your vision. While needing comprehensive renovation to bring it up-to-date to todays living standards, the true opportunity for the savvy investor rests in the remarkable canvas it presents. This is a space that’s built to evolve, giving you the chance to personalize its character to maximize its value. The sheer scale of the home offers freedom to dream without compromise, all while benefiting from its convenient location near main roads and highways, ensuring easy accessibility. This is an exceptional opportunity for those who value both rich heritage and the reward of a future entirely created entirely by you.
Listing Agent
KELLER WILLIAMS CAPITAL REALTY Brokerage Phone: 812-270-8747 Listed on: 09/11/2025

Home Details
Home Type
- Single Family
Est. Annual Taxes
- $610
Year Built
- Built in 1919
Lot Details
- 4,356 Sq Ft Lot
- Lot Dimensions are 37 x 128
- Level Lot
Parking
- 1 Car Detached Garage
Home Design
- Asphalt
Interior Spaces
- 1.5-Story Property
- Basement Fills Entire Space Under The House
Bedrooms and Bathrooms
- 5 Bedrooms
Schools
- Cedar Hall Elementary And Middle School
- Central High School
Utilities
- Forced Air Heating and Cooling System
- Heating System Uses Gas
Community Details
- Wiltshire Subdivision
Listing and Financial Details
- Assessor Parcel Number 82-06-19-027-062.013-029
- Seller Concessions Not Offered
Map
Home Values in the Area
Average Home Value in this Area
Tax History
| Year | Tax Paid | Tax Assessment Tax Assessment Total Assessment is a certain percentage of the fair market value that is determined by local assessors to be the total taxable value of land and additions on the property. | Land | Improvement |
|---|---|---|---|---|
| 2024 | $610 | $71,300 | $6,200 | $65,100 |
| 2023 | $494 | $59,600 | $6,200 | $53,400 |
| 2022 | $436 | $59,800 | $6,200 | $53,600 |
| 2021 | $422 | $55,200 | $6,200 | $49,000 |
| 2020 | $408 | $55,200 | $6,200 | $49,000 |
| 2019 | $404 | $55,200 | $6,200 | $49,000 |
| 2018 | $395 | $55,200 | $6,200 | $49,000 |
| 2017 | $383 | $54,400 | $6,200 | $48,200 |
| 2016 | $369 | $54,300 | $6,200 | $48,100 |
| 2014 | $355 | $53,300 | $6,200 | $47,100 |
| 2013 | -- | $53,800 | $6,200 | $47,600 |
Property History
| Date | Event | Price | Change | Sq Ft Price |
|---|---|---|---|---|
| 09/11/2025 09/11/25 | For Sale | $90,000 | -- | $37 / Sq Ft |
Purchase History
| Date | Type | Sale Price | Title Company |
|---|---|---|---|
| Warranty Deed | -- | None Available |
Mortgage History
| Date | Status | Loan Amount | Loan Type |
|---|---|---|---|
| Open | $59,103 | FHA |
Source: Indiana Regional MLS
MLS Number: 202536803
APN: 82-06-19-027-062.013-029
- 1503 W Missouri St
- 912 W Missouri St
- 1107 N First Ave
- 921 W Missouri St
- 1206 Oakley St
- 1100 N 3rd Ave
- 1224 N First Ave
- 1113 N 4th Ave
- 914 N 4th Ave
- 1217 Edgar St
- 911 W Delaware St
- 1116 Georgia St
- 1013 W Delaware St
- 410 W Oregon St
- 909 N 5th Ave
- 313 W Florida St
- 1114 Read St
- 407 Read St
- 1407 Fountain Ave
- 202 W Missouri St
- 808 W Iowa St Unit The Cardinal A
- 201 W Delaware St
- 915 N Main St Unit 601
- 200 N Main St
- 301 NW 3rd St
- 203 NW 5th St
- 215 Sycamore St
- 202 SE 1st St
- 3550 Woodbridge Dr
- 401 Jeanette Benton Dr
- 2453 W Franklin St Unit B
- 702 Fairway Dr
- 7 Mulberry St Unit M
- 133 Washington Ave
- 133 Washington Ave
- 133 Washington Ave
- 133 Washington Ave
- 2518 Leisure Ln
- 1210 Vista Ct
- 1320 SE 2nd St






