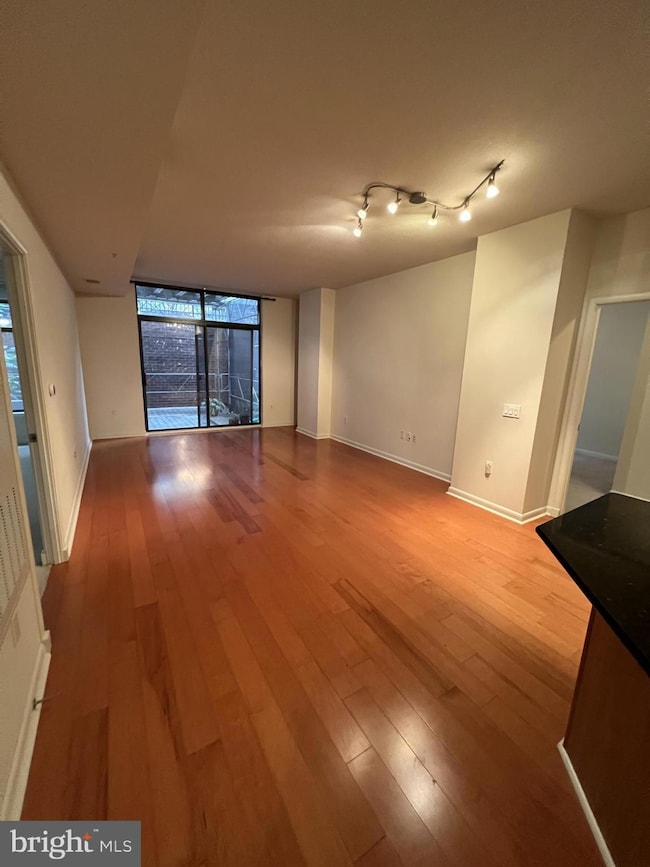Clarendon 1021 1021 N Garfield St Unit B41 Floor 1 Arlington, VA 22201
Clarendon/Courthouse NeighborhoodHighlights
- Contemporary Architecture
- 3-minute walk to Clarendon
- Central Air
- Dorothy Hamm Middle School Rated A
- Community Pool
- 4-minute walk to 11th St. Park
About This Home
Fantastic 2BR/2BA condo in the heart of Clarendon! Open-concept layout with tall kitchen cabinets. Enjoy modern wood floors, granite countertops, and stainless-steel appliances. Enjoy a private walk-out patio. Bedrooms are situated on opposite ends, with its own bathroom for added privacy. The rental comes with 2 garage parking spaces, and a storage unit- a rare commodity in this area! The building boasts incredible amenities, including a recently renovated rooftop pool and lounge area, 24-hour concierge service, business center, and state-of-the-art fitness center. Experience the vibrant community atmosphere with regular events and activities. 1021 Clarendon is ideally located within walking distance to the Metro, as well as a variety of bars, restaurants, shops, grocery stores, and more. Don’t miss this rare find—schedule your private tour today!
Listing Agent
(703) 869-5034 antonio@condo1.com Condo 1, Inc. Listed on: 10/27/2025
Condo Details
Home Type
- Condominium
Est. Annual Taxes
- $7,021
Year Built
- Built in 2005
Parking
- Basement Garage
Home Design
- Contemporary Architecture
- Entry on the 1st floor
- Brick Exterior Construction
Interior Spaces
- 1,142 Sq Ft Home
- Property has 1 Level
- Washer and Dryer Hookup
Bedrooms and Bathrooms
- 2 Main Level Bedrooms
- 2 Full Bathrooms
Utilities
- Central Air
- Hot Water Heating System
- Natural Gas Water Heater
- Private Sewer
Listing and Financial Details
- Residential Lease
- Security Deposit $3,395
- Tenant pays for cable TV, electricity, gas, internet, light bulbs/filters/fuses/alarm care, minor interior maintenance, water
- Rent includes additional storage space, parking, trash removal
- No Smoking Allowed
- 12-Month Min and 24-Month Max Lease Term
- Available 12/3/25
- Assessor Parcel Number 18-025-033
Community Details
Overview
- High-Rise Condominium
- Clarendon 1021 Community
- Clarendon 1021 Subdivision
Recreation
Pet Policy
- Pets allowed on a case-by-case basis
Map
About Clarendon 1021
Source: Bright MLS
MLS Number: VAAR2065440
APN: 18-025-033
- 1021 N Garfield St Unit B39
- 1021 N Garfield St Unit 409
- 1021 N Garfield St Unit 914
- 1021 N Garfield St Unit 806
- 1021 N Garfield St Unit 735
- 1021 N Garfield St Unit 117
- 1021 N Garfield St Unit 611
- 1021 N Garfield St Unit 740
- 1020 N Highland St Unit 621
- 1020 N Highland St Unit 306
- 1205 N Garfield St Unit 308
- 1036 N Daniel St
- 1220 N Fillmore St Unit 602
- 1004 N Daniel St
- 907 N Highland St
- 933 N Daniel St
- 911 N Irving St
- 915 Plan at Irving and Ninth by BCN - Irving and Ninth
- 913 Plan at Irving and Ninth by BCN - Irving and Ninth
- 909 Plan at Irving and Ninth by BCN - Irving and Ninth
- 1021 N Garfield St Unit 611
- 1021 N Garfield St Unit 222
- 1021 N Garfield St Unit 318
- 3000 N Washington Blvd
- 1025 N Fillmore St
- 1020 N Highland St Unit 1110
- 1020 N Highland St Unit 1012
- 1200 N Garfield St Unit FL2-ID798
- 1200 N Garfield St Unit FL6-ID800
- 1200 N Garfield St
- 1201 N Garfield St Unit 519
- 1201 N Garfield St Unit 703
- 3110 10th St N
- 3110 10th St N Unit FL5-ID613
- 3110 10th St N Unit FL5-ID262
- 3110 10th St N Unit FL4-ID263
- 3110 10th St N Unit FL4-ID336
- 3110 10th St N Unit FL2-ID614
- 925 N Garfield St Unit FL2-ID236
- 925 N Garfield St Unit FL5-ID492







