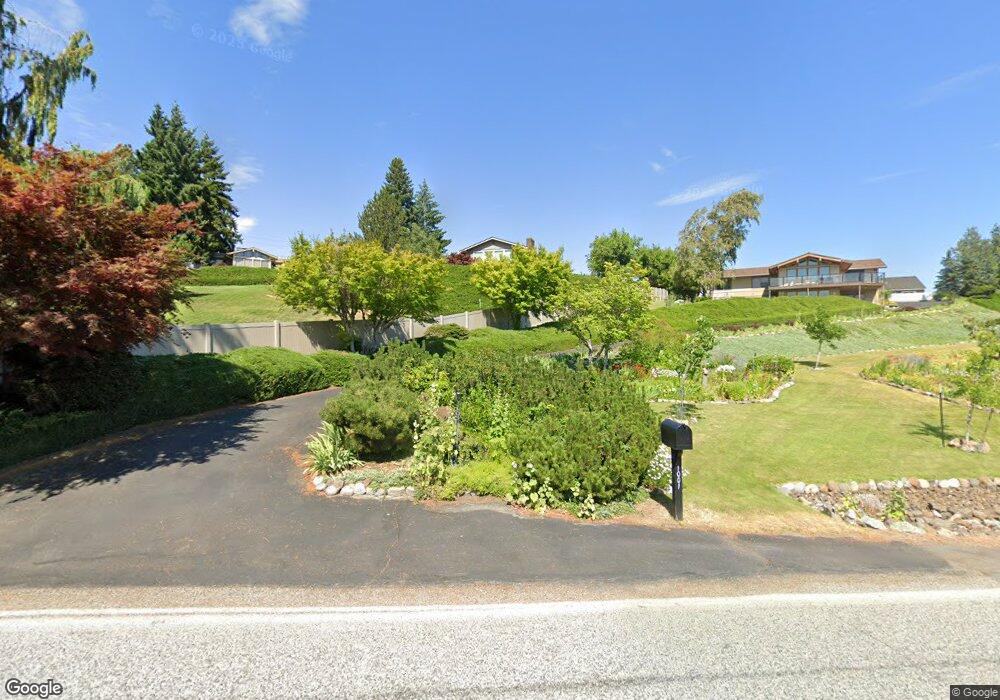1021 N Lyle Ave East Wenatchee, WA 98802
Estimated Value: $780,000 - $877,000
5
Beds
3
Baths
3,448
Sq Ft
$237/Sq Ft
Est. Value
About This Home
This home is located at 1021 N Lyle Ave, East Wenatchee, WA 98802 and is currently estimated at $818,318, approximately $237 per square foot. 1021 N Lyle Ave is a home located in Douglas County with nearby schools including Kenroy Elementary School, Clovis Point Intermediate School, and Eastmont Junior High School.
Ownership History
Date
Name
Owned For
Owner Type
Purchase Details
Closed on
Sep 5, 2017
Sold by
Weaver Donald H and Weaver Virginia M
Bought by
Simpson Matthew T and Simpson Colleen M
Current Estimated Value
Home Financials for this Owner
Home Financials are based on the most recent Mortgage that was taken out on this home.
Original Mortgage
$361,600
Interest Rate
3.92%
Mortgage Type
New Conventional
Purchase Details
Closed on
Sep 29, 2006
Sold by
Mcguire Shaun M and Mcguire Darci A
Bought by
Weaver Donald H and Weaver Virginia M
Home Financials for this Owner
Home Financials are based on the most recent Mortgage that was taken out on this home.
Original Mortgage
$300,000
Interest Rate
6.53%
Mortgage Type
New Conventional
Create a Home Valuation Report for This Property
The Home Valuation Report is an in-depth analysis detailing your home's value as well as a comparison with similar homes in the area
Home Values in the Area
Average Home Value in this Area
Purchase History
| Date | Buyer | Sale Price | Title Company |
|---|---|---|---|
| Simpson Matthew T | $477,000 | North Meridian Title & Escro | |
| Simpson Mathew T | $477,000 | North Meridian Title & Escro | |
| Weaver Donald H | -- | None Available |
Source: Public Records
Mortgage History
| Date | Status | Borrower | Loan Amount |
|---|---|---|---|
| Previous Owner | Simpson Mathew T | $361,600 | |
| Previous Owner | Weaver Donald H | $300,000 |
Source: Public Records
Tax History Compared to Growth
Tax History
| Year | Tax Paid | Tax Assessment Tax Assessment Total Assessment is a certain percentage of the fair market value that is determined by local assessors to be the total taxable value of land and additions on the property. | Land | Improvement |
|---|---|---|---|---|
| 2025 | $400 | $743,000 | $171,000 | $572,000 |
| 2024 | $6,431 | $711,600 | $171,000 | $540,600 |
| 2023 | $6,852 | $651,900 | $171,000 | $480,900 |
| 2022 | $5,647 | $505,700 | $121,000 | $384,700 |
| 2021 | $6,160 | $505,700 | $121,000 | $384,700 |
| 2020 | $5,968 | $510,200 | $121,000 | $389,200 |
| 2018 | $5,497 | $452,400 | $78,900 | $373,500 |
| 2017 | $4,249 | $452,400 | $78,900 | $373,500 |
| 2016 | $3,868 | $374,000 | $79,200 | $294,800 |
| 2015 | $3,687 | $340,200 | $79,200 | $261,000 |
| 2014 | -- | $311,000 | $79,200 | $231,800 |
| 2013 | -- | $304,200 | $79,200 | $225,000 |
Source: Public Records
Map
Nearby Homes
- 1810 9th St NE
- 965 N Macaw Ave
- 955 N Macaw Ave
- 1718 8th St NE
- 902 N Kenroy Terrace
- 800 N Kentucky Ave
- 772 N Keller Ave
- 561 Morning View Ave
- 531 Nahalee Dr
- 584 Canyon Dr
- 565 Sunday Dr
- 530 Sunday Dr
- 475 N Kansas Ave
- 1055 N Jackson Ave
- 322 N Kentucky Ave Unit A&B
- 819 N Newport Loop
- 892 N Nile Ave
- 128 N June Ave
- 1040 Gilbert Ct
- 946 Briarwood Dr
- 1850 10th St NE
- 1001 N Lyle Ave
- 1031 N Lyle Ave
- 1935 N Mineral Place
- 951 N Lyle Ave
- 1931 N Mineral Place
- 1811 10th Place NE
- 1820 10th Place NE
- 1927 N Mineral Place
- 1810 10th St NE
- 1810 10th Place NE
- 1831 9th St NE
- 1947 N Mineral Place
- 1932 N Mineral Place
- 901 N Lyle Ave
- 1955 N Mineral Place
- 1801 10th Place NE
- 1821 9th St NE
- 1919 N Mineral Place
- 1800 10th St NE
