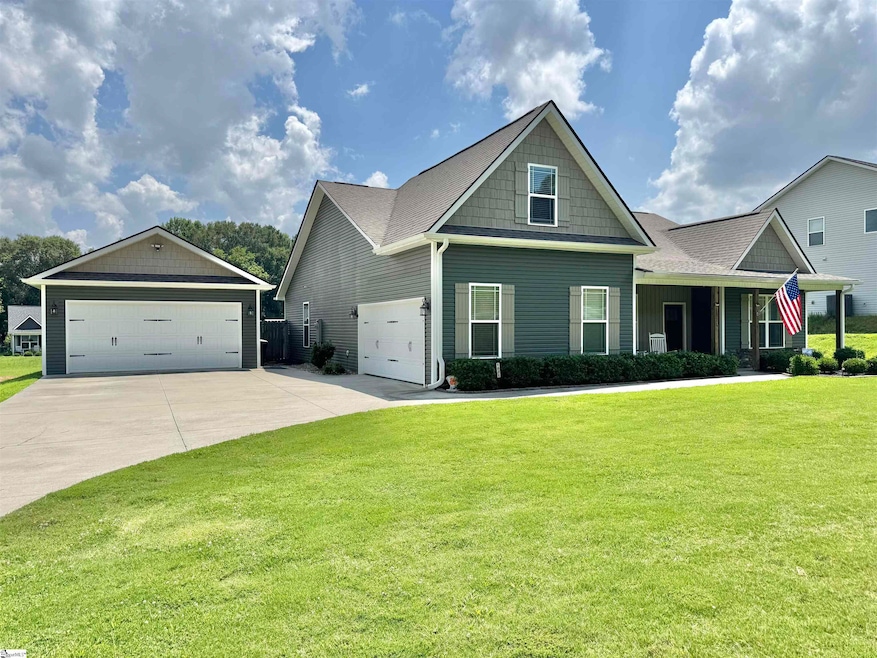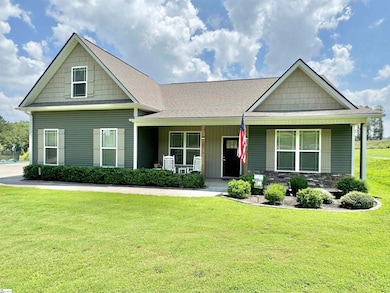1021 Old Bethlehem School Rd Pickens, SC 29671
Estimated payment $2,500/month
Highlights
- Popular Property
- Lake Property
- Ranch Style House
- Open Floorplan
- Cathedral Ceiling
- Bonus Room
About This Home
This stunning home in Old Bethlehem Commons offers the perfect blend of modern design, flexible living, and small community charm with a true country setting. Step into a welcoming foyer and discover a tremendously versatile floor plan. Just off the entry, a front room with elegant glass French doors offers the perfect space for a home office, formal dining, or quiet study. The heart of this home is the beautifully appointed kitchen featuring striking cabinetry, granite countertops, and a massive 9+ foot island overlooking the living room with vaulted ceilings, ideal for entertaining. Off of the living area is an additional space for dining, a reading nook, or room to extend your living area. The spacious master suite is a true retreat offering a tray ceiling, double vanities, a walk-in shower with white subway-style cultured marble, and generous walk-in closet custom designed by Carolina Closets. Durable upgraded flooring runs throughout the halls and main living spaces, adding warmth and style. Additional highlights include an oversized mudroom/laundry area, a bonus room for even more flexible space or 4th Bedroom, ceiling fans in all bedrooms, baths with chair height toilets, closets/pantry with 16” shelving, and a fully fenced backyard ideal for kids, pets, or weekend barbecues. French doors lead to a spacious 10x20 covered back patio, perfect for year-round outdoor enjoyment. Enjoy the convenience of an oversized .74-acre homesite and a 20x24 detached insulated garage with added lighting and electrical outlets perfect for extra storage, hobbies, or recreational gear. The additional 10x16 building with built in ramp can convey with acceptable offer. Relax knowing this home comes with a transferable termite bond. Located in a quaint 7-home community just minutes from the Pickens Golf Club, shopping, dining, schools, hospital, Downtown Easley, Downtown Pickens by easy access to Hwy 8 and Hwy 123. Only 20 Minutes to Clemson University, Tri-County Technical College, Southern Wesleyan University and 30 minutes to Downtown Greenville. This distinctive home truly has it all. Welcome home!
Home Details
Home Type
- Single Family
Est. Annual Taxes
- $1,079
Year Built
- Built in 2019
Lot Details
- 0.74 Acre Lot
HOA Fees
- $17 Monthly HOA Fees
Home Design
- Ranch Style House
- Slab Foundation
- Architectural Shingle Roof
- Vinyl Siding
- Stone Exterior Construction
Interior Spaces
- 2,200-2,399 Sq Ft Home
- Open Floorplan
- Tray Ceiling
- Smooth Ceilings
- Cathedral Ceiling
- Ceiling Fan
- Tilt-In Windows
- Mud Room
- Living Room
- Dining Room
- Home Office
- Bonus Room
Kitchen
- Free-Standing Electric Range
- Built-In Microwave
- Dishwasher
- Granite Countertops
- Disposal
Flooring
- Carpet
- Luxury Vinyl Plank Tile
Bedrooms and Bathrooms
- 4 Bedrooms | 3 Main Level Bedrooms
- Split Bedroom Floorplan
- Walk-In Closet
- 2 Full Bathrooms
Laundry
- Laundry Room
- Laundry on main level
Parking
- 2 Car Garage
- Workshop in Garage
- Side or Rear Entrance to Parking
- Garage Door Opener
Outdoor Features
- Lake Property
- Patio
- Front Porch
Schools
- Pickens Elementary And Middle School
- Pickens High School
Utilities
- Forced Air Heating and Cooling System
- Heat Pump System
- Underground Utilities
- Electric Water Heater
- Septic Tank
Community Details
- Built by Distinguished Design
- Lakewood
- Mandatory home owners association
Listing and Financial Details
- Assessor Parcel Number 4190-17-00-1850
Map
Home Values in the Area
Average Home Value in this Area
Tax History
| Year | Tax Paid | Tax Assessment Tax Assessment Total Assessment is a certain percentage of the fair market value that is determined by local assessors to be the total taxable value of land and additions on the property. | Land | Improvement |
|---|---|---|---|---|
| 2024 | $4,298 | $10,980 | $900 | $10,080 |
| 2023 | $1,063 | $10,980 | $900 | $10,080 |
| 2022 | $0 | $10,980 | $900 | $10,080 |
| 2021 | $286 | $10,980 | $900 | $10,080 |
| 2020 | $286 | $10,980 | $900 | $10,080 |
| 2019 | $286 | $1,350 | $1,350 | $0 |
Property History
| Date | Event | Price | List to Sale | Price per Sq Ft | Prior Sale |
|---|---|---|---|---|---|
| 11/18/2025 11/18/25 | For Sale | $454,499 | +65.6% | $207 / Sq Ft | |
| 12/05/2019 12/05/19 | Sold | $274,500 | -1.2% | $123 / Sq Ft | View Prior Sale |
| 10/18/2019 10/18/19 | Pending | -- | -- | -- | |
| 06/11/2019 06/11/19 | For Sale | $277,900 | -- | $125 / Sq Ft |
Purchase History
| Date | Type | Sale Price | Title Company |
|---|---|---|---|
| Deed | $274,500 | None Available | |
| Deed | -- | None Available |
Source: Greater Greenville Association of REALTORS®
MLS Number: 1575207
APN: 4190-17-00-1850
- 108 Walters Way
- 112 Walters Way
- 112 Walters Way
- 213 Legacy Ln
- 106 Old Glory Ct
- 104 Old Glory Ct
- 106 Old Glory Ct
- 204 Old Glory Ct
- 129 Saddlebrook Ave
- 209 Old Glory Ct
- 1932 Belle Shoals Rd
- 223 Furman Rd
- 284 Huntington Dr
- 1057 Country Club Rd
- 1057 Country Club Rd
- 500 Griffin Mill Rd
- 00 Mauldin Lake Rd
- 621 Bethlehem Ridge Rd
- 144 Aspen Way
- 104 Northway Dr
- 208 Windwood Dr
- 125 Scout Cir Unit B
- 441 Liberty Hwy
- 3 Dixie Ave
- 110 Greenforest Cir
- 7 Woodhaven Dr
- 122 Riverstone Ct
- 111 Augusta St
- 601 S 5th St
- 204 Walnut Hill Dr Unit B
- 200 Walnut Hill Dr Unit B
- 200 Walnut Hill Dr Unit A
- 105 Stewart Dr
- 706 Pelzer Hwy
- 144 Worcester Ln
- 100 Hillandale Ct
- 103 Sunningdale Ct Unit B
- 103 Sunningdale Ct







