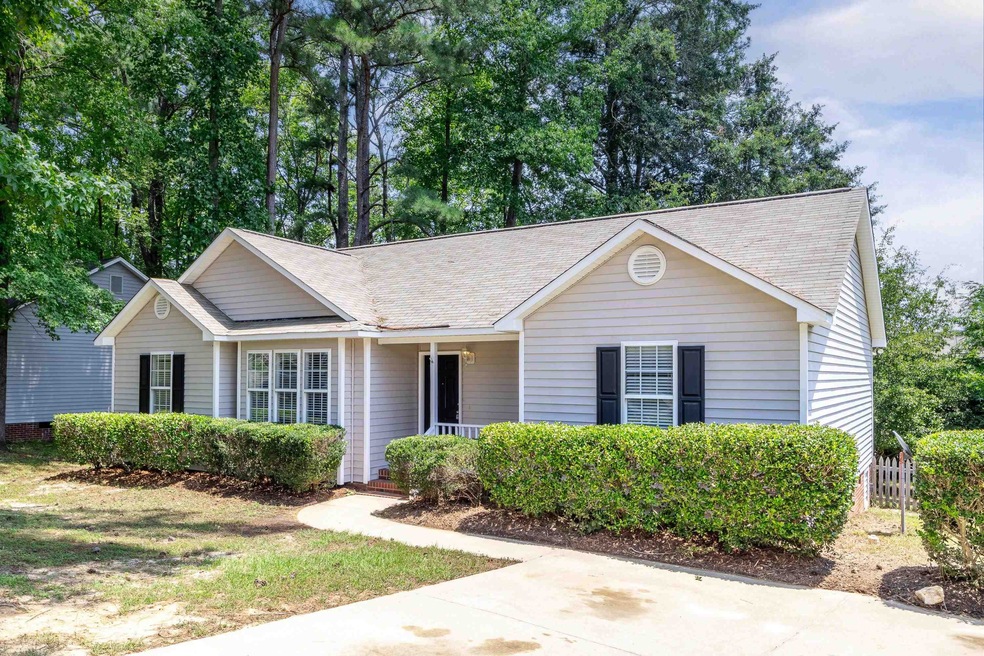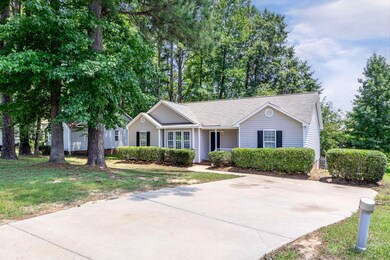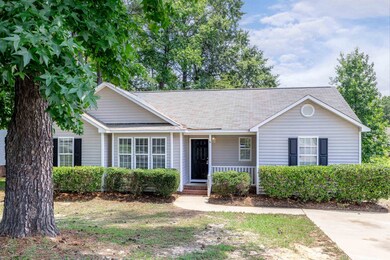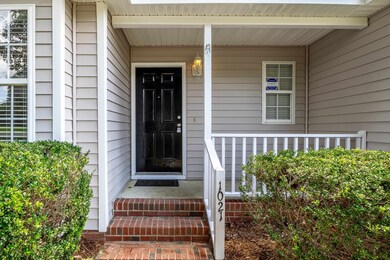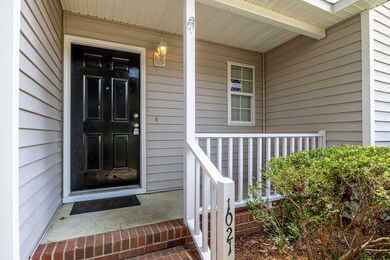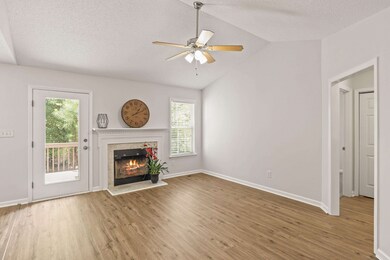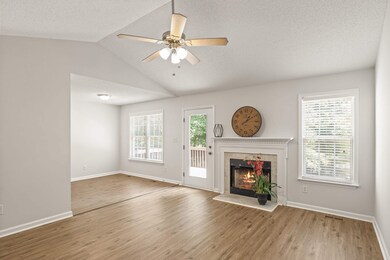
1021 S Fieldhaven Dr Fuquay Varina, NC 27526
Highlights
- Colonial Architecture
- Wooded Lot
- Home Office
- Deck
- Cathedral Ceiling
- Covered patio or porch
About This Home
As of June 2025Are you Ready for your new home*Newly refurbished one story home w/ the preferred split bedroom floor plan*Spacious rooms & lots of new updates*New designer paint throughout including walls-trim-doors-ceilings-closets-cabinets*Beautiful New LVP flooring in all rooms except New plush carpet in all Bedrooms*Large owners suite w/ cathedral ceiling & private spa bathroom & double closets*Cooks kitchen w/ new microwave-newly painted cabinets-stainless appliances & Fridge*Flex room for Dining or Home office or study*Fireplace w/ nice mantle & gorgeous marble surround*New lighting throughout*New ceiling fans*New door locks*You will love the large covered front porch & the newly stained rear deck*Fenced rear yard with lots of room for family fun times*Schedule today-you will love this home*close to Town park & community center-shopping-dining & everything you need!
Last Agent to Sell the Property
Dennis Fowler Real Estate License #77786 Listed on: 07/14/2023
Last Buyer's Agent
Non Member
Non Member Office
Home Details
Home Type
- Single Family
Est. Annual Taxes
- $1,853
Year Built
- Built in 2001
Lot Details
- 0.25 Acre Lot
- Fenced Yard
- Wooded Lot
- Landscaped with Trees
HOA Fees
- $10 Monthly HOA Fees
Parking
- Private Driveway
Home Design
- Colonial Architecture
- Ranch Style House
- Transitional Architecture
- Traditional Architecture
- Williamsburg Architecture
- Vinyl Siding
Interior Spaces
- 1,328 Sq Ft Home
- Cathedral Ceiling
- Ceiling Fan
- Blinds
- Entrance Foyer
- Family Room with Fireplace
- Breakfast Room
- Dining Room
- Home Office
- Crawl Space
- Scuttle Attic Hole
- Laundry on main level
Kitchen
- Eat-In Kitchen
- Electric Range
- Microwave
- Dishwasher
Flooring
- Carpet
- Luxury Vinyl Tile
Bedrooms and Bathrooms
- 3 Bedrooms
- Walk-In Closet
- 2 Full Bathrooms
- Double Vanity
- Bathtub with Shower
Accessible Home Design
- Accessible Washer and Dryer
Outdoor Features
- Deck
- Covered patio or porch
- Rain Gutters
Schools
- Wake County Schools Elementary And Middle School
- Wake County Schools High School
Utilities
- Cooling Available
- Heat Pump System
- Electric Water Heater
- Cable TV Available
Community Details
- HOA Of Phillips Pointe Association
- Phillips Pointe Subdivision
Ownership History
Purchase Details
Home Financials for this Owner
Home Financials are based on the most recent Mortgage that was taken out on this home.Purchase Details
Home Financials for this Owner
Home Financials are based on the most recent Mortgage that was taken out on this home.Purchase Details
Purchase Details
Purchase Details
Purchase Details
Purchase Details
Home Financials for this Owner
Home Financials are based on the most recent Mortgage that was taken out on this home.Purchase Details
Home Financials for this Owner
Home Financials are based on the most recent Mortgage that was taken out on this home.Similar Homes in the area
Home Values in the Area
Average Home Value in this Area
Purchase History
| Date | Type | Sale Price | Title Company |
|---|---|---|---|
| Warranty Deed | $330,000 | None Listed On Document | |
| Warranty Deed | $330,000 | None Listed On Document | |
| Warranty Deed | $327,500 | None Listed On Document | |
| Warranty Deed | $115,000 | Statewide Title Insurance Co | |
| Special Warranty Deed | $90,000 | None Available | |
| Trustee Deed | $95,200 | None Available | |
| Interfamily Deed Transfer | -- | None Available | |
| Warranty Deed | $122,500 | -- | |
| Warranty Deed | $114,000 | -- |
Mortgage History
| Date | Status | Loan Amount | Loan Type |
|---|---|---|---|
| Open | $297,000 | New Conventional | |
| Closed | $297,000 | New Conventional | |
| Previous Owner | $299,908 | FHA | |
| Previous Owner | $97,820 | New Conventional | |
| Previous Owner | $91,120 | Unknown | |
| Previous Owner | $91,120 | No Value Available |
Property History
| Date | Event | Price | Change | Sq Ft Price |
|---|---|---|---|---|
| 06/12/2025 06/12/25 | Sold | $330,000 | 0.0% | $247 / Sq Ft |
| 04/28/2025 04/28/25 | Pending | -- | -- | -- |
| 04/24/2025 04/24/25 | For Sale | $330,000 | +0.8% | $247 / Sq Ft |
| 12/18/2023 12/18/23 | Off Market | $327,500 | -- | -- |
| 08/18/2023 08/18/23 | Sold | $327,500 | -0.8% | $247 / Sq Ft |
| 07/24/2023 07/24/23 | Pending | -- | -- | -- |
| 07/13/2023 07/13/23 | For Sale | $330,000 | -- | $248 / Sq Ft |
Tax History Compared to Growth
Tax History
| Year | Tax Paid | Tax Assessment Tax Assessment Total Assessment is a certain percentage of the fair market value that is determined by local assessors to be the total taxable value of land and additions on the property. | Land | Improvement |
|---|---|---|---|---|
| 2024 | $2,681 | $305,392 | $90,000 | $215,392 |
| 2023 | $2,081 | $185,363 | $50,000 | $135,363 |
| 2022 | $1,956 | $185,363 | $50,000 | $135,363 |
| 2021 | $1,864 | $185,363 | $50,000 | $135,363 |
| 2020 | $1,864 | $185,363 | $50,000 | $135,363 |
| 2019 | $1,678 | $143,789 | $45,000 | $98,789 |
| 2018 | $1,583 | $143,789 | $45,000 | $98,789 |
| 2017 | $1,526 | $143,789 | $45,000 | $98,789 |
| 2016 | $1,505 | $143,789 | $45,000 | $98,789 |
| 2015 | $1,403 | $138,393 | $44,000 | $94,393 |
| 2014 | $1,353 | $138,393 | $44,000 | $94,393 |
Agents Affiliated with this Home
-

Seller's Agent in 2025
Gretchen Coley
Compass -- Raleigh
(919) 526-0401
78 in this area
1,062 Total Sales
-

Seller Co-Listing Agent in 2025
Devin Curlings
Compass -- Raleigh
(843) 685-0879
22 in this area
243 Total Sales
-

Buyer's Agent in 2025
Adam Grossman
GROSSMAN REAL ESTATE GROUP LLC
(919) 451-5717
16 in this area
736 Total Sales
-

Buyer Co-Listing Agent in 2025
Marcus Lane
GROSSMAN REAL ESTATE GROUP LLC
(919) 273-8535
1 in this area
22 Total Sales
-

Seller's Agent in 2023
Dennis Fowler
Dennis Fowler Real Estate
(919) 218-4824
17 in this area
85 Total Sales
-
N
Buyer's Agent in 2023
Non Member
Non Member Office
Map
Source: Doorify MLS
MLS Number: 2521384
APN: 0666.03-12-0389-000
- 304 E Quailwood Dr
- 1036 S Fieldhaven Dr
- 432 Barn View Ct
- 909 Clearhaven Ln
- 215 Pond View Ct Unit 6
- 207 Pond View Ct Unit 3
- 124 Sugar Run Dr Unit 11
- 212 Brook Farm Ln
- 501 Corwood Dr
- 1014 S Main St
- 733 Bluffcreek Dr
- 305 Theys Mill Way
- 1128 Crystalwater Dr
- 1316 London Meadow Way
- 200 Old Spring Hill Ln
- 853 Bluffcreek Dr
- 123 Teaser Dr
- 143 Rusty Hook Ln Unit Lot 23
- 515 Angier Rd
- 912 Lily Claire Ln
