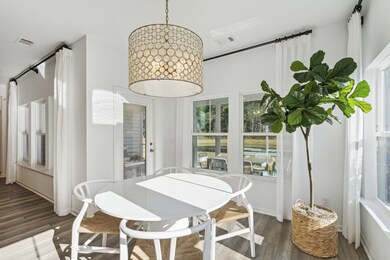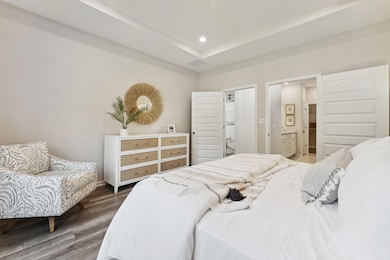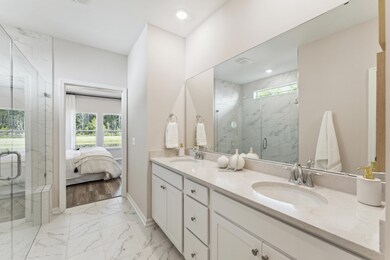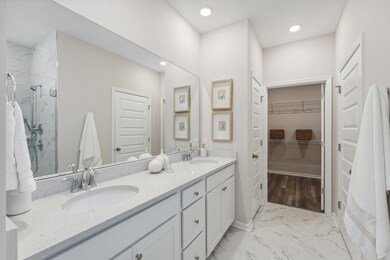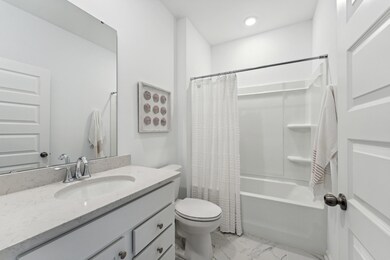
1021 Sagegrass St Summerville, SC 29485
Summers Corner NeighborhoodEstimated payment $2,402/month
Highlights
- Fitness Center
- Senior Community
- Clubhouse
- Under Construction
- Gated Community
- Traditional Architecture
About This Home
Discover HORIZONS, a place where you can wake up with countless opportunities but no commitments. Where new friends share stories, ideas and adventures. Where a collection of the most sought-after amenities is at your fingertips. This is Horizons at Summers Corner, an exciting new Active Adult community in Summerville, SC. This lovely Carlyle home, features 2 bedrooms and a study, luxury vinyl plank floors, tile bath and laundry room floors and a spa like, zero entry wall to wall tile shower with shower head and pull-out sprayer. Relax on the screened porch. Resort style amenities are under construction and will include a fitness center, indoor and outdoor pool, bocce, tennis and pickle ball and all of this surrounded by the gorgeous 26,000 sq ft clubhouse!
Home Details
Home Type
- Single Family
Year Built
- Built in 2025 | Under Construction
Lot Details
- 4,792 Sq Ft Lot
- Irrigation
HOA Fees
- $273 Monthly HOA Fees
Parking
- 2 Car Attached Garage
- Garage Door Opener
Home Design
- Traditional Architecture
- Slab Foundation
- Architectural Shingle Roof
- Vinyl Siding
- Stone Veneer
Interior Spaces
- 1,559 Sq Ft Home
- 1-Story Property
- Tray Ceiling
- Smooth Ceilings
- High Ceiling
- Entrance Foyer
- Family Room
- Home Office
- Utility Room with Study Area
- Laundry Room
- Ceramic Tile Flooring
Kitchen
- Gas Range
- Microwave
- Dishwasher
- ENERGY STAR Qualified Appliances
- Kitchen Island
- Disposal
Bedrooms and Bathrooms
- 2 Bedrooms
- Walk-In Closet
- 2 Full Bathrooms
Outdoor Features
- Screened Patio
- Rain Gutters
Schools
- Sand Hill Elementary School
- East Edisto Middle School
- Ashley Ridge High School
Utilities
- Forced Air Heating and Cooling System
- Heating System Uses Natural Gas
- Tankless Water Heater
Listing and Financial Details
- Home warranty included in the sale of the property
Community Details
Overview
- Senior Community
- Front Yard Maintenance
- Built by Lennar
- Summers Corner Subdivision
Amenities
- Clubhouse
Recreation
- Tennis Courts
- Fitness Center
- Community Pool
- Park
- Dog Park
- Trails
Security
- Security Service
- Gated Community
Map
Home Values in the Area
Average Home Value in this Area
Property History
| Date | Event | Price | Change | Sq Ft Price |
|---|---|---|---|---|
| 07/23/2025 07/23/25 | Sold | $335,075 | 0.0% | $215 / Sq Ft |
| 07/19/2025 07/19/25 | Off Market | $335,075 | -- | -- |
| 06/26/2025 06/26/25 | For Sale | $335,075 | +1.5% | $215 / Sq Ft |
| 06/08/2025 06/08/25 | Pending | -- | -- | -- |
| 06/08/2025 06/08/25 | Price Changed | $330,075 | -1.5% | $212 / Sq Ft |
| 05/28/2025 05/28/25 | Price Changed | $335,075 | +0.6% | $215 / Sq Ft |
| 05/14/2025 05/14/25 | Price Changed | $333,075 | -2.9% | $214 / Sq Ft |
| 05/07/2025 05/07/25 | For Sale | $343,075 | 0.0% | $220 / Sq Ft |
| 05/06/2025 05/06/25 | Off Market | $343,075 | -- | -- |
| 05/05/2025 05/05/25 | For Sale | $343,075 | -- | $220 / Sq Ft |
Similar Homes in Summerville, SC
Source: CHS Regional MLS
MLS Number: 25012446
- 1024 Sagegrass St
- 1047 Tulip Shell St
- CARLYLE Plan at Horizons at Summers Corner | 55+ - The Cottages
- LILY Plan at Horizons at Summers Corner | 55+ - The Estates
- MAGNOLIA Plan at Horizons at Summers Corner | 55+ - The Estates
- WAVERLY Plan at Horizons at Summers Corner | 55+ - The Legends
- COLLINS Plan at Horizons at Summers Corner | 55+ - The Legends
- CAMELLIA Plan at Horizons at Summers Corner | 55+ - The Estates
- OSPREY Plan at Horizons at Summers Corner | 55+ - The Legends
- DRAKE Plan at Horizons at Summers Corner | 55+ - The Cottages
- HAMPTON Plan at Horizons at Summers Corner | 55+ - The Cottages
- REDBUD Plan at Horizons at Summers Corner | 55+ - The Estates
- 1134 Darling St
- 1128 Darling St
- 1126 Darling St
- 1151 Darling St
- 1020 Sagegrass St
- 1029 Sagegrass St
- 1011 Locals St
- 1963 Longhorn Ln

