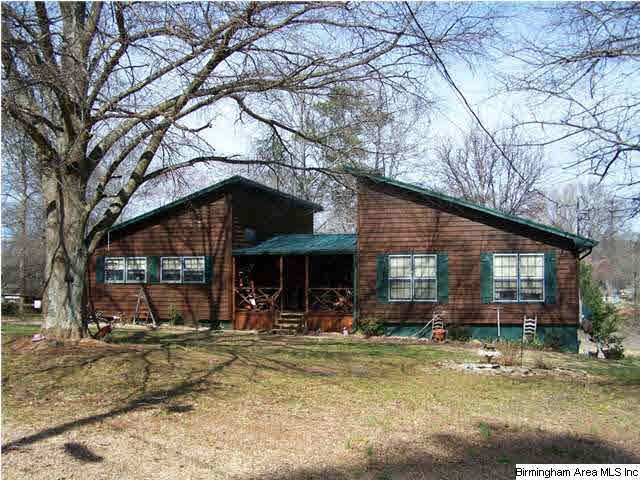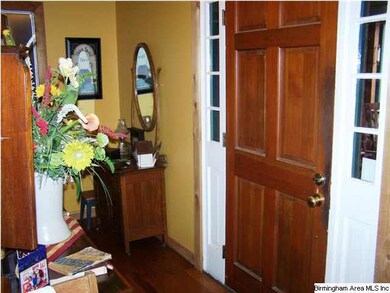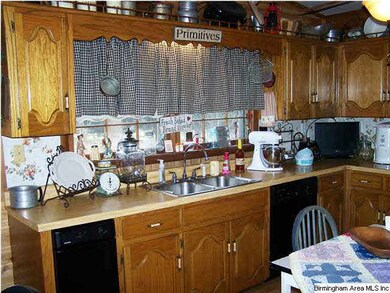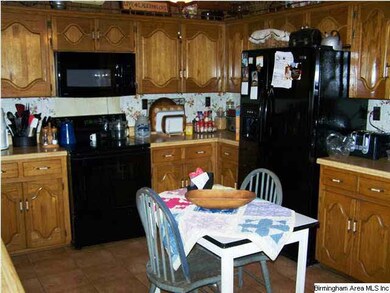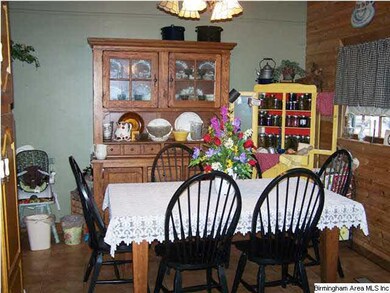
1021 Scott Ave Weaver, AL 36277
Highlights
- Covered Deck
- Attic
- Great Room with Fireplace
- Wood Flooring
- Bonus Room
- Cul-De-Sac
About This Home
As of June 2023It's like living in Gatlinburg all year long! This Mountain chalet styled home sits on almost an acre in Weaver. This home offers 3 bedrooms and 2 full baths with a bedroom and bonus room in basement. There are beautiful hardwoods in the huge Great room with a huge stone fireplace that has access to the covered sunroom and porch. The large kitchen has ample counter and cabinet space for the cook in the family. It's a huge open space from the Kitchen, Dining area and the Great room for the family and friends to gather in for the holidays and parties. The beautiful hardwoods extend through the whole house to include all the bedrooms. The hall bath has a very unique vanity that everybody loves. The Master bedroom is very large and also has access the sunroom for your morning coffee together. The master bath also has a very unique vanity and has a changing area. Outside, there is a building that has AC and has a garage door for extra storage. This beautiful home is waiting for a new family
Home Details
Home Type
- Single Family
Est. Annual Taxes
- $935
Year Built
- 1978
Lot Details
- Cul-De-Sac
- Interior Lot
- Few Trees
Parking
- 1 Car Garage
- Basement Garage
- Front Facing Garage
- Driveway
Home Design
- Ridge Vents on the Roof
- Wood Siding
Interior Spaces
- 2,424 Sq Ft Home
- 1-Story Property
- Ceiling Fan
- Stone Fireplace
- Gas Fireplace
- Window Treatments
- Insulated Doors
- Great Room with Fireplace
- Bonus Room
- Walkup Attic
Kitchen
- Electric Oven
- Built-In Microwave
- Dishwasher
- Laminate Countertops
- Compactor
Flooring
- Wood
- Carpet
- Stone
- Tile
Bedrooms and Bathrooms
- 3 Bedrooms
- Walk-In Closet
- 2 Full Bathrooms
- Bathtub and Shower Combination in Primary Bathroom
Laundry
- Laundry Room
- Laundry on main level
Finished Basement
- Partial Basement
- Bedroom in Basement
- Crawl Space
Home Security
- Storm Windows
- Storm Doors
Outdoor Features
- Covered Deck
- Screened Deck
- Porch
Utilities
- Central Heating and Cooling System
- Heat Pump System
- Electric Water Heater
- Septic Tank
Listing and Financial Details
- Assessor Parcel Number 18-03-06-0-008-061.000
Ownership History
Purchase Details
Home Financials for this Owner
Home Financials are based on the most recent Mortgage that was taken out on this home.Similar Homes in Weaver, AL
Home Values in the Area
Average Home Value in this Area
Purchase History
| Date | Type | Sale Price | Title Company |
|---|---|---|---|
| Survivorship Deed | -- | -- |
Mortgage History
| Date | Status | Loan Amount | Loan Type |
|---|---|---|---|
| Closed | $13,009,900 | FHA |
Property History
| Date | Event | Price | Change | Sq Ft Price |
|---|---|---|---|---|
| 06/15/2023 06/15/23 | Sold | $244,000 | -0.4% | $92 / Sq Ft |
| 04/12/2023 04/12/23 | Price Changed | $244,900 | -2.0% | $92 / Sq Ft |
| 03/13/2023 03/13/23 | For Sale | $249,900 | +88.6% | $94 / Sq Ft |
| 08/12/2013 08/12/13 | Sold | $132,500 | -17.1% | $55 / Sq Ft |
| 07/10/2013 07/10/13 | Pending | -- | -- | -- |
| 03/04/2013 03/04/13 | For Sale | $159,900 | -- | $66 / Sq Ft |
Tax History Compared to Growth
Tax History
| Year | Tax Paid | Tax Assessment Tax Assessment Total Assessment is a certain percentage of the fair market value that is determined by local assessors to be the total taxable value of land and additions on the property. | Land | Improvement |
|---|---|---|---|---|
| 2024 | $935 | $24,632 | $2,000 | $22,632 |
| 2023 | $935 | $19,554 | $2,600 | $16,954 |
| 2022 | $699 | $18,750 | $2,600 | $16,150 |
| 2021 | $555 | $15,134 | $2,600 | $12,534 |
| 2020 | $555 | $15,134 | $2,600 | $12,534 |
| 2019 | $570 | $16,050 | $2,418 | $13,632 |
| 2018 | $591 | $16,060 | $0 | $0 |
| 2017 | $556 | $13,900 | $0 | $0 |
| 2016 | $505 | $13,900 | $0 | $0 |
| 2013 | -- | $12,780 | $0 | $0 |
Agents Affiliated with this Home
-

Seller's Agent in 2023
Steven Lee
SmallTown Real Estate, LLC
(704) 675-4224
4 in this area
25 Total Sales
-

Buyer's Agent in 2023
Carra Smith
Kelly Right Real Estate of Ala
(256) 239-6514
4 in this area
61 Total Sales
-

Seller's Agent in 2013
Stephen Sizemore
Keller Williams Realty Group
(256) 453-7853
19 in this area
155 Total Sales
-

Buyer's Agent in 2013
Amber Cotton
Keller Williams Realty Group
(256) 225-1958
20 in this area
288 Total Sales
Map
Source: Greater Alabama MLS
MLS Number: 556181
APN: 18-03-06-0-008-061.000
- 413 Cohaven Dr
- 633 Lakewood Dr
- 504 Maumee Blvd
- 1412 Montevallo Rd
- 1414 Clairmont Dr
- 913 Alexandria Rd
- 420 Dennis St
- 1018 Hillcrest Dr
- 802 Wana Ave
- 0 Wana Ave Unit 20721610
- 0 Wana Ave Unit 4 21411076
- 0 Wana Ave Unit 21389840
- 1306 Russell Dr Unit LOT 8
- 1520 Clairmont Dr
- 0 Vaughn Dr Unit 7 21426165
- 707 Bain Ave
- 550 Meharg St Unit 550
- 512 Caroline Dr
- 511 Main St
- 1500 Rockview Cir
