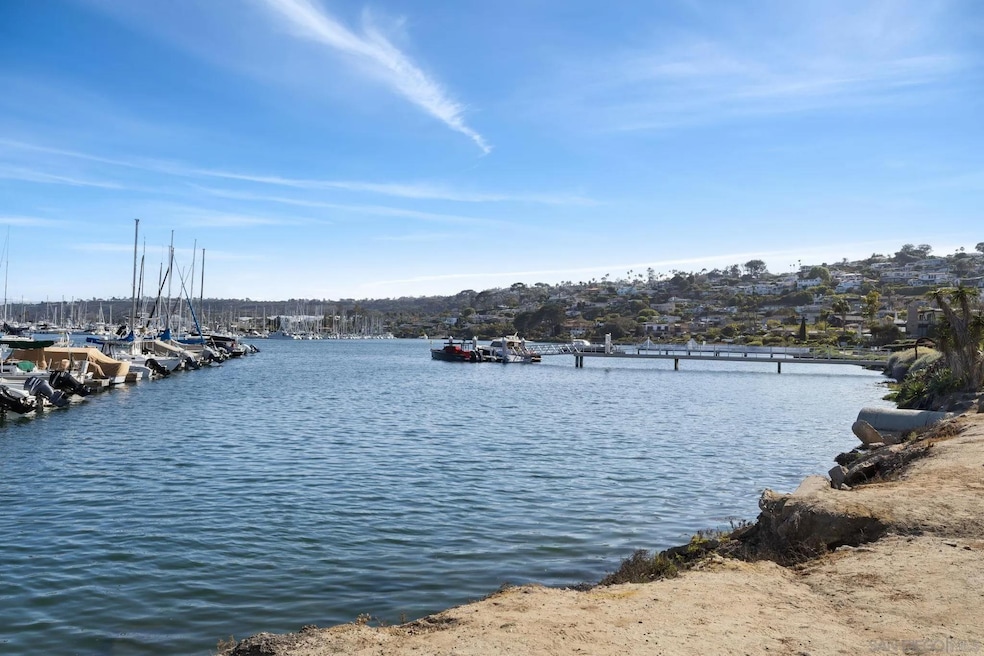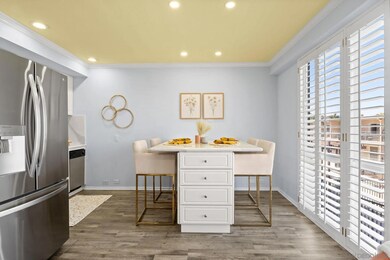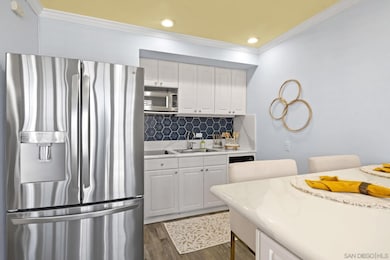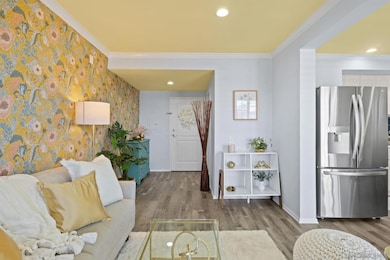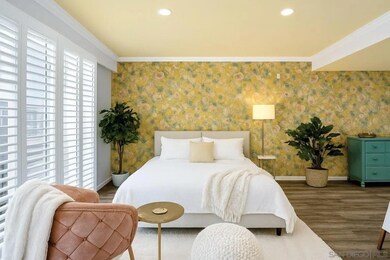Yacht Club Condominiums 1021 Scott St Unit 256 Floor 2 San Diego, CA 92106
La Playa NeighborhoodEstimated payment $3,909/month
Highlights
- Marina View
- Property Fronts a Bay or Harbor
- In Ground Pool
- Richard Henry Dana Middle School Rated A-
- Fitness Center
- Automatic Gate
About This Home
Experience Bayside Luxury at 1021 Scott Street, Unit 256 This reimagined studio in Point Loma’s prestigious La Playa district offers the ultimate waterfront lifestyle. Just steps from Bessemer Path and La Playa Bayfront Beach, the home blends elevated design with coastal serenity. Upgrades include a sleek kitchen and bath with stone counters, stainless steel appliances, and custom closet systems, plus laminate floors, recessed lighting, and energy-efficient touches. Floor-to-ceiling windows frame sparkling views of the pool, bay, skyline, and neighborhood lights, with seamless indoor-outdoor flow to a private patio—BBQ-friendly for entertaining or relaxing. Enjoy resort-style amenities: heated pool, fitness center, billiards room, resident lounge, bike/kayak storage, and underground parking next to the elevator. Washer/dryer installation is permitted with HOA approval. Unit 256 is a rare chance to live bayside—whether as a stylish retreat or year-round home.
Property Details
Home Type
- Condominium
Est. Annual Taxes
- $6,084
Year Built
- Built in 1980 | Remodeled
Lot Details
- Property Fronts a Bay or Harbor
- Two or More Common Walls
- Security Fence
- Gated Home
- Wrought Iron Fence
- Property is Fully Fenced
- Electric Fence
- New Fence
- Landscaped
- Front and Back Yard Sprinklers
HOA Fees
- $411 Monthly HOA Fees
Parking
- 1 Car Garage
- Tuck Under Garage
- Garage Door Opener
- Automatic Gate
- Assigned Parking
Property Views
- Neighborhood
- Courtyard
Home Design
- Contemporary Architecture
- Traditional Architecture
- Entry on the 2nd floor
- Turnkey
- Insulated Concrete Forms
- Mixed Roof Materials
- Common Roof
- Concrete Siding
- Hardboard
- Asphalt
- Stucco
Interior Spaces
- 370 Sq Ft Home
- 3-Story Property
- Open Floorplan
- Partially Furnished
- Wired For Data
- Built-In Features
- Crown Molding
- High Ceiling
- Recessed Lighting
- Great Room
- Family Room Off Kitchen
- Living Room with Attached Deck
- Dining Area
- Interior Storage Closet
Kitchen
- Kitchenette
- Updated Kitchen
- Built-In Range
- Microwave
- Freezer
- Ice Maker
- Dishwasher
- Granite Countertops
- Disposal
Flooring
- Laminate
- Tile
Bedrooms and Bathrooms
- Bathtub with Shower
- Shower Only
Home Security
- Security Lights
- Termite Clearance
Accessible Home Design
- Halls are 48 inches wide or more
- Lowered Light Switches
- Disabled Access
- Handicap Accessible
- Doors swing in
- Doors are 32 inches wide or more
- No Interior Steps
- More Than Two Accessible Exits
- Ramp on the main level
- Accessible Parking
Pool
- In Ground Pool
- Fence Around Pool
- Pool Heated Passively
- Pool Tile
Outdoor Features
- Covered Patio or Porch
Location
- Interior Unit
- Urban Location
- West of 5 Freeway
Utilities
- ENERGY STAR Qualified Air Conditioning
- High Efficiency Air Conditioning
- Forced Air Heating and Cooling System
- Vented Exhaust Fan
- Natural Gas Not Available
- Water Filtration System
- Central Water Heater
- Shared Hot Water
- Phone Available
- Cable TV Available
Community Details
Overview
- Association fees include clubhouse paid, common area maintenance, exterior (landscaping), exterior bldg maintenance, gated community, hot water, limited insurance, pest control, roof maintenance, sewer, termite, trash pickup, water
- 41 Units
- Yacht Club Condominiums Association
- Mid-Rise Condominium
- Yacht Club Condominiums Community
- Point Loma Subdivision
- The community has rules related to covenants, conditions, and restrictions
Amenities
- Billiard Room
- Meeting Room
- Card Room
- Recreation Room
- Laundry Facilities
- Elevator
- Community Storage Space
Recreation
- Recreational Area
- Trails
Pet Policy
- Pets allowed on a case-by-case basis
Security
- Security Service
- 24 Hour Access
- Gated Community
- Fire and Smoke Detector
- Fire Sprinkler System
Map
About Yacht Club Condominiums
Home Values in the Area
Average Home Value in this Area
Tax History
| Year | Tax Paid | Tax Assessment Tax Assessment Total Assessment is a certain percentage of the fair market value that is determined by local assessors to be the total taxable value of land and additions on the property. | Land | Improvement |
|---|---|---|---|---|
| 2025 | $6,084 | $509,794 | $367,906 | $141,888 |
| 2024 | $6,084 | $499,799 | $360,693 | $139,106 |
| 2023 | $4,709 | $381,825 | $275,554 | $106,271 |
| 2022 | $4,584 | $374,339 | $270,151 | $104,188 |
| 2021 | $4,552 | $367,000 | $264,854 | $102,146 |
| 2020 | $3,892 | $314,031 | $226,628 | $87,403 |
| 2019 | $3,823 | $307,875 | $222,185 | $85,690 |
| 2018 | $3,575 | $301,839 | $217,829 | $84,010 |
| 2017 | $3,491 | $295,921 | $213,558 | $82,363 |
| 2016 | $3,435 | $290,120 | $209,371 | $80,749 |
| 2015 | $3,317 | $280,000 | $219,000 | $61,000 |
| 2014 | $2,976 | $250,000 | $196,000 | $54,000 |
Property History
| Date | Event | Price | List to Sale | Price per Sq Ft | Prior Sale |
|---|---|---|---|---|---|
| 10/01/2025 10/01/25 | For Sale | $568,000 | +15.9% | $1,535 / Sq Ft | |
| 04/19/2023 04/19/23 | Sold | $490,000 | -2.0% | $1,324 / Sq Ft | View Prior Sale |
| 03/28/2023 03/28/23 | Pending | -- | -- | -- | |
| 03/10/2023 03/10/23 | Price Changed | $499,900 | -3.8% | $1,351 / Sq Ft | |
| 02/15/2023 02/15/23 | Price Changed | $519,900 | -3.7% | $1,405 / Sq Ft | |
| 02/08/2023 02/08/23 | For Sale | $539,900 | +47.1% | $1,459 / Sq Ft | |
| 11/05/2020 11/05/20 | Sold | $367,000 | -10.5% | $992 / Sq Ft | View Prior Sale |
| 10/05/2020 10/05/20 | Pending | -- | -- | -- | |
| 07/01/2020 07/01/20 | For Sale | $410,000 | 0.0% | $1,108 / Sq Ft | |
| 07/05/2019 07/05/19 | Rented | $1,500 | 0.0% | -- | |
| 07/05/2019 07/05/19 | For Rent | $1,500 | -- | -- |
Purchase History
| Date | Type | Sale Price | Title Company |
|---|---|---|---|
| Gift Deed | -- | None Listed On Document | |
| Quit Claim Deed | -- | Corinthian Title Company | |
| Interfamily Deed Transfer | -- | None Available | |
| Grant Deed | $367,000 | Wfg Title Company Of Ca | |
| Grant Deed | $256,500 | Chicago Title Co |
Mortgage History
| Date | Status | Loan Amount | Loan Type |
|---|---|---|---|
| Previous Owner | $392,000 | New Conventional | |
| Previous Owner | $275,250 | New Conventional | |
| Previous Owner | $25,600 | Credit Line Revolving | |
| Previous Owner | $205,080 | Purchase Money Mortgage |
Source: San Diego MLS
MLS Number: 250040529
APN: 531-692-06-49
- 1021 Scott St Unit 103
- 1021 Scott St Unit 218
- 1021 Scott St Unit 225
- 1021 Scott St Unit 130
- 1021 Scott St Unit 122
- 1150 Anchorage Ln Unit 201
- 1150 Anchorage Ln Unit 303
- 952 Rosecrans St
- 3034-50 Canon St
- 885 Rosecrans St
- 3130 Avenida de Portugal Unit 304
- 3130 Avenida de Portugal
- 1268-74 Locust St
- 1308 Locust St
- 3136 Emerson St Unit 40
- 3320 Hill St
- 3106 Hugo St
- 3415 Fenelon St
- 621 San Elijo St
- 1525 Willow St
- 1021 Scott St Unit 243
- 965 Rosecrans St
- 3302 Martinez St
- 3340 Byron St
- 3102 Fenelon St
- 1331 Willow St Unit Bayside Studio
- 3331 Dickens St Unit Studio1
- 3104-3116 Garrison St
- 3375 Trumbull St
- 1537 Rosecrans St Unit H
- 3030 Jarvis St
- 3030 Jarvis St Unit 7
- 3112 Nimitz Blvd Unit ID1062718P
- 440 San Antonio Ave Unit 7
- 927 Tingley Ln
- 2915 Lawrence St Unit 9
- 3043 Oliphant St
- 376 San Antonio Ave Unit ID1335157P
- 3345 Oliphant St Unit DS
- 3345 Oliphant St
