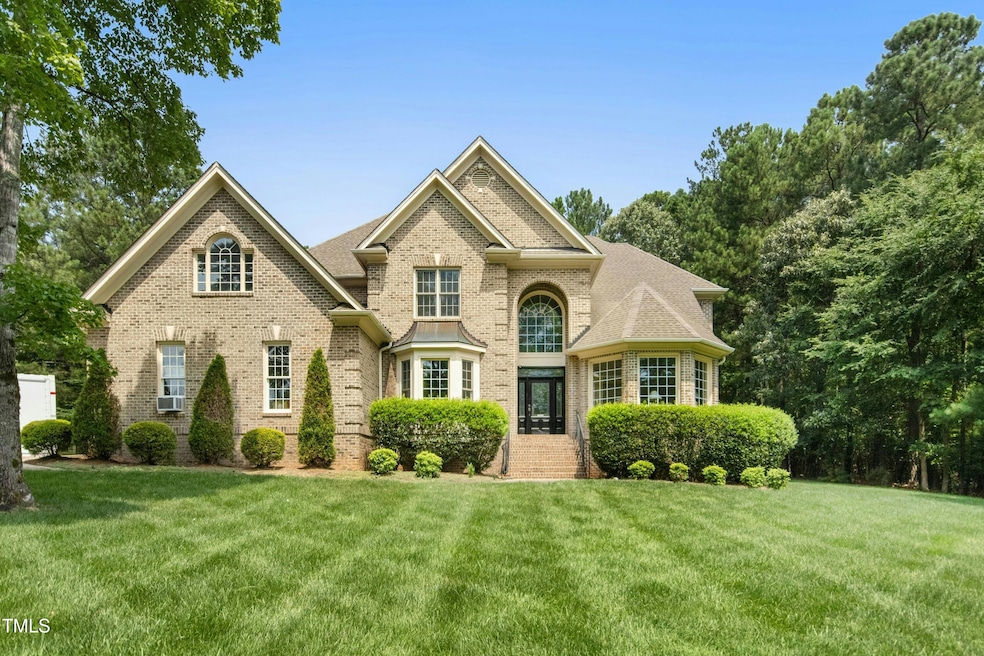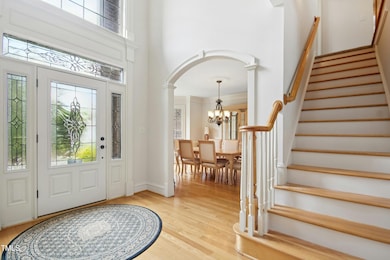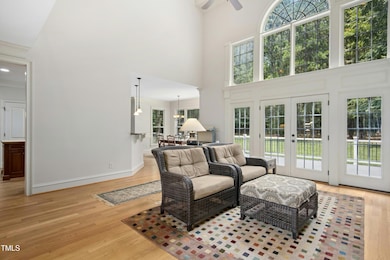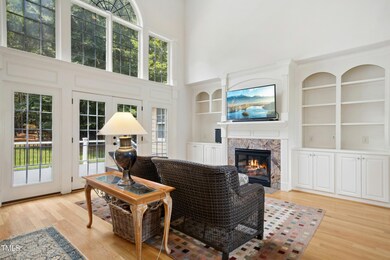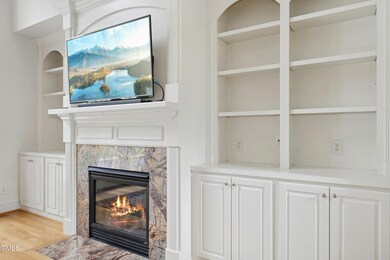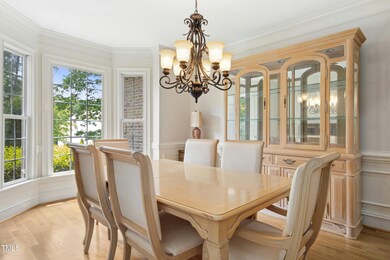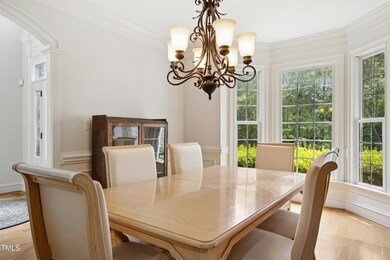
1021 Settlers Landing Ct Wake Forest, NC 27587
Falls Lake NeighborhoodHighlights
- Open Floorplan
- Deck
- Wood Flooring
- Brassfield Elementary School Rated A-
- Traditional Architecture
- Attic
About This Home
As of August 2025WOW! This home is situated on an acre private lot! Home features a functional floor plan perfect for living and entertaining and and abundance of natural light and storage. First floor features a two story entry foyer, den/flex space, 2 story living room with built ins and fireplace, eat in kitchen with middle center island, breakfast bar AND breakfast area, separate dining room, laundry, powder room AND PRIMARY SUITE. Main access and private access stairwells both lead to the second floor featuring guest suite, (2) secondary bedrooms, hall bathroom and HUGE bonus room. Additional features include front entry, back grilling deck, screened porch, 2 car garage and outdoor building currently used as a kennel. This home was freshly painted, new carpet installed on the second floor AND a 2025 HVAC unit!
Last Agent to Sell the Property
Keller Williams Legacy License #208893 Listed on: 07/17/2025

Home Details
Home Type
- Single Family
Est. Annual Taxes
- $5,533
Year Built
- Built in 2005
Lot Details
- 1.07 Acre Lot
- Dog Run
- Kennel
- Backyard Sprinklers
- Many Trees
- Private Yard
- Back Yard
HOA Fees
- $25 Monthly HOA Fees
Parking
- 2 Car Attached Garage
- Private Driveway
- 2 Open Parking Spaces
Home Design
- Traditional Architecture
- Brick Veneer
- Brick Foundation
- Shingle Roof
Interior Spaces
- 3,726 Sq Ft Home
- 1-Story Property
- Open Floorplan
- Built-In Features
- Bookcases
- Crown Molding
- Tray Ceiling
- High Ceiling
- Ceiling Fan
- Recessed Lighting
- Fireplace
- Blinds
- Entrance Foyer
- Family Room
- Breakfast Room
- Dining Room
- Den
- Bonus Room
- Screened Porch
- Basement
- Crawl Space
Kitchen
- Eat-In Kitchen
- Breakfast Bar
- Butlers Pantry
- Built-In Oven
- Gas Cooktop
- Range Hood
- Microwave
- Dishwasher
- Kitchen Island
- Granite Countertops
Flooring
- Wood
- Carpet
- Tile
Bedrooms and Bathrooms
- 4 Bedrooms
- Dual Closets
- Walk-In Closet
- Bathtub with Shower
- Walk-in Shower
Laundry
- Laundry Room
- Laundry on main level
Attic
- Attic Floors
- Unfinished Attic
Outdoor Features
- Deck
- Rain Gutters
Schools
- Brassfield Elementary School
- Wakefield Middle School
- Wakefield High School
Utilities
- Forced Air Heating and Cooling System
- Water Heater
- Septic Tank
- Septic System
- Phone Available
- Cable TV Available
Community Details
- Stonewalls HOA
- Stonewalls Subdivision
Listing and Financial Details
- Assessor Parcel Number 1811572655
Ownership History
Purchase Details
Home Financials for this Owner
Home Financials are based on the most recent Mortgage that was taken out on this home.Purchase Details
Home Financials for this Owner
Home Financials are based on the most recent Mortgage that was taken out on this home.Similar Homes in Wake Forest, NC
Home Values in the Area
Average Home Value in this Area
Purchase History
| Date | Type | Sale Price | Title Company |
|---|---|---|---|
| Warranty Deed | $562,500 | None Available | |
| Warranty Deed | $100,000 | -- |
Mortgage History
| Date | Status | Loan Amount | Loan Type |
|---|---|---|---|
| Open | $203,312 | New Conventional | |
| Closed | $80,299 | Unknown | |
| Closed | $125,000 | Purchase Money Mortgage | |
| Previous Owner | $75,000 | Purchase Money Mortgage |
Property History
| Date | Event | Price | Change | Sq Ft Price |
|---|---|---|---|---|
| 08/29/2025 08/29/25 | Sold | $915,000 | +1.8% | $246 / Sq Ft |
| 08/14/2025 08/14/25 | Pending | -- | -- | -- |
| 08/05/2025 08/05/25 | Price Changed | $899,000 | -1.7% | $241 / Sq Ft |
| 07/26/2025 07/26/25 | Price Changed | $915,000 | -2.1% | $246 / Sq Ft |
| 07/17/2025 07/17/25 | For Sale | $935,000 | -- | $251 / Sq Ft |
Tax History Compared to Growth
Tax History
| Year | Tax Paid | Tax Assessment Tax Assessment Total Assessment is a certain percentage of the fair market value that is determined by local assessors to be the total taxable value of land and additions on the property. | Land | Improvement |
|---|---|---|---|---|
| 2024 | $5,533 | $887,723 | $280,000 | $607,723 |
| 2023 | $4,469 | $570,605 | $110,000 | $460,605 |
| 2022 | $4,141 | $570,605 | $110,000 | $460,605 |
| 2021 | $4,030 | $570,605 | $110,000 | $460,605 |
| 2020 | $3,963 | $570,605 | $110,000 | $460,605 |
| 2019 | $4,086 | $497,859 | $100,000 | $397,859 |
| 2018 | $3,756 | $497,859 | $100,000 | $397,859 |
| 2017 | $3,560 | $497,859 | $100,000 | $397,859 |
| 2016 | $3,488 | $497,859 | $100,000 | $397,859 |
| 2015 | $3,864 | $553,491 | $153,000 | $400,491 |
| 2014 | $3,662 | $553,491 | $153,000 | $400,491 |
Agents Affiliated with this Home
-
Ashley Wilson DeWeese

Seller's Agent in 2025
Ashley Wilson DeWeese
Keller Williams Legacy
(919) 378-1974
28 in this area
743 Total Sales
-
Subrina Burrell
S
Buyer's Agent in 2025
Subrina Burrell
Fathom Realty NC
(919) 669-8755
1 in this area
6 Total Sales
Map
Source: Doorify MLS
MLS Number: 10110080
APN: 1811.02-57-2655-000
- 1009 High Trail Ct
- 1013 Traders Trail
- 7709 Moondance Ct
- 7632 Summer Pines Way
- 1112 Delilia Ln
- 1105 Delilia Ln
- 1116 Delilia Ln
- 8201 Mary Claire Ln
- 1117 Delilia Ln
- 1709 Colombard Ct
- 1212 Perry Bluff Dr
- 1220 Perry Bluff Dr
- 8017 Bud Morris Rd
- 1236 Perry Bluff Dr
- 8021 Bud Morris Rd
- 1324 Sandybrook Ln
- 8101 Fergus Ct
- 913 Harrison Ridge Rd
- 7100 Hasentree Club Dr
- 604 Serena Place
