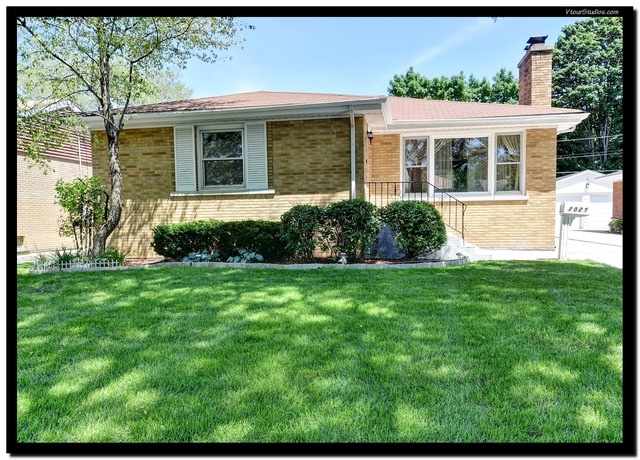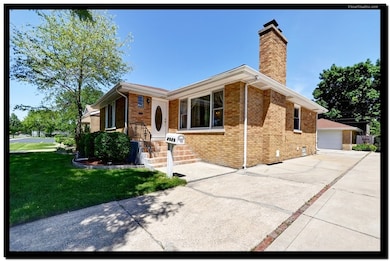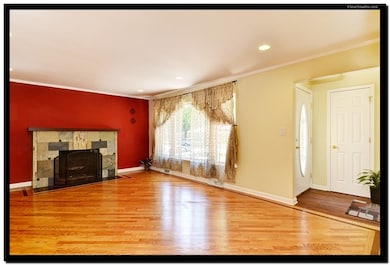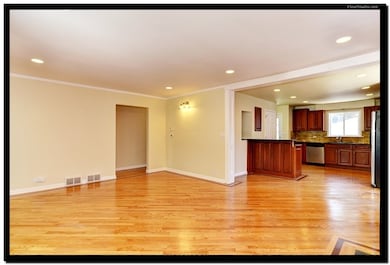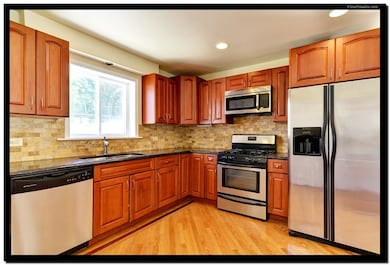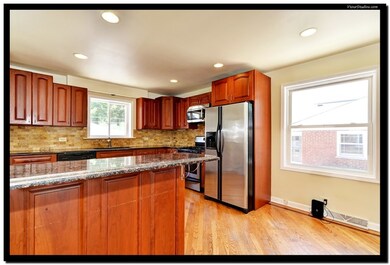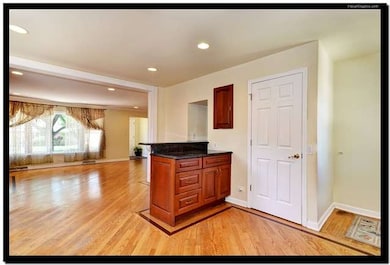
1021 Sherwood Rd La Grange Park, IL 60526
Highlights
- Deck
- Ranch Style House
- Detached Garage
- Forest Road Elementary School Rated A
- Wood Flooring
- 2-minute walk to Robinhood Park
About This Home
As of June 2024**LISTED TO SELL** Charming family home ready for a new owner with fresh ideas to make it your own. Brick raised ranch a short walk from a school and a park. 30 minutes from Downtown Chicago and only five minutes to Amtrak for commuters. Eat-in kitchen features an abundance of cabinets, granite counter tops, a breakfast bar, and all stainless steel appliances. Large lower level family room. Spacious yard with deck and garden. Motivated seller, bring your offer!
Last Agent to Sell the Property
A&R Realty LLC License #475131103 Listed on: 10/01/2015
Home Details
Home Type
- Single Family
Est. Annual Taxes
- $9,705
Year Built
- 1957
Parking
- Detached Garage
- Garage Door Opener
- Side Driveway
- Garage Is Owned
Home Design
- Ranch Style House
- Brick Exterior Construction
- Asphalt Shingled Roof
Interior Spaces
- Wood Burning Fireplace
- Includes Fireplace Accessories
- Wood Flooring
Kitchen
- Breakfast Bar
- Oven or Range
- Dishwasher
- Disposal
Laundry
- Dryer
- Washer
Finished Basement
- Basement Fills Entire Space Under The House
- Exterior Basement Entry
- Finished Basement Bathroom
Outdoor Features
- Deck
Utilities
- Forced Air Heating and Cooling System
- Heating System Uses Gas
- Lake Michigan Water
Listing and Financial Details
- Homeowner Tax Exemptions
Ownership History
Purchase Details
Home Financials for this Owner
Home Financials are based on the most recent Mortgage that was taken out on this home.Purchase Details
Home Financials for this Owner
Home Financials are based on the most recent Mortgage that was taken out on this home.Purchase Details
Home Financials for this Owner
Home Financials are based on the most recent Mortgage that was taken out on this home.Purchase Details
Home Financials for this Owner
Home Financials are based on the most recent Mortgage that was taken out on this home.Purchase Details
Home Financials for this Owner
Home Financials are based on the most recent Mortgage that was taken out on this home.Purchase Details
Home Financials for this Owner
Home Financials are based on the most recent Mortgage that was taken out on this home.Similar Homes in the area
Home Values in the Area
Average Home Value in this Area
Purchase History
| Date | Type | Sale Price | Title Company |
|---|---|---|---|
| Warranty Deed | $499,000 | First American Title | |
| Warranty Deed | $451,000 | Greater Illinois Title | |
| Warranty Deed | $315,000 | First American Title | |
| Warranty Deed | $338,000 | None Available | |
| Warranty Deed | $299,500 | Chicago Title Insurance Comp | |
| Interfamily Deed Transfer | -- | Chicago Title Insurance Co |
Mortgage History
| Date | Status | Loan Amount | Loan Type |
|---|---|---|---|
| Open | $479,040 | New Conventional | |
| Previous Owner | $405,900 | Balloon | |
| Previous Owner | $405,900 | Balloon | |
| Previous Owner | $20,000 | Future Advance Clause Open End Mortgage | |
| Previous Owner | $283,500 | New Conventional | |
| Previous Owner | $218,000 | New Conventional | |
| Previous Owner | $244,000 | New Conventional | |
| Previous Owner | $270,500 | New Conventional | |
| Previous Owner | $305,000 | Unknown | |
| Previous Owner | $304,200 | Unknown | |
| Previous Owner | $239,000 | Unknown | |
| Previous Owner | $262,140 | Credit Line Revolving | |
| Previous Owner | $127,500 | Unknown | |
| Previous Owner | $136,000 | No Value Available |
Property History
| Date | Event | Price | Change | Sq Ft Price |
|---|---|---|---|---|
| 06/24/2024 06/24/24 | Sold | $499,000 | 0.0% | $350 / Sq Ft |
| 06/06/2024 06/06/24 | Pending | -- | -- | -- |
| 05/22/2024 05/22/24 | For Sale | $499,000 | +10.6% | $350 / Sq Ft |
| 08/11/2022 08/11/22 | Sold | $451,000 | -1.9% | $316 / Sq Ft |
| 07/08/2022 07/08/22 | Pending | -- | -- | -- |
| 06/16/2022 06/16/22 | For Sale | $459,900 | +46.0% | $323 / Sq Ft |
| 04/25/2016 04/25/16 | Sold | $315,000 | 0.0% | $183 / Sq Ft |
| 02/28/2016 02/28/16 | Pending | -- | -- | -- |
| 10/22/2015 10/22/15 | Off Market | $315,000 | -- | -- |
| 10/13/2015 10/13/15 | Price Changed | $324,900 | -3.0% | $189 / Sq Ft |
| 10/09/2015 10/09/15 | Price Changed | $334,900 | -1.5% | $194 / Sq Ft |
| 10/01/2015 10/01/15 | For Sale | $339,900 | -- | $197 / Sq Ft |
Tax History Compared to Growth
Tax History
| Year | Tax Paid | Tax Assessment Tax Assessment Total Assessment is a certain percentage of the fair market value that is determined by local assessors to be the total taxable value of land and additions on the property. | Land | Improvement |
|---|---|---|---|---|
| 2024 | $9,705 | $38,000 | $4,375 | $33,625 |
| 2023 | $7,381 | $38,000 | $4,375 | $33,625 |
| 2022 | $7,381 | $27,678 | $3,750 | $23,928 |
| 2021 | $7,121 | $27,678 | $3,750 | $23,928 |
| 2020 | $7,019 | $27,678 | $3,750 | $23,928 |
| 2019 | $6,361 | $25,768 | $3,437 | $22,331 |
| 2018 | $6,252 | $25,768 | $3,437 | $22,331 |
| 2017 | $6,583 | $27,522 | $3,437 | $24,085 |
| 2016 | $6,846 | $25,156 | $3,125 | $22,031 |
| 2015 | $6,121 | $25,156 | $3,125 | $22,031 |
| 2014 | $6,041 | $25,156 | $3,125 | $22,031 |
| 2013 | $6,254 | $26,524 | $3,125 | $23,399 |
Agents Affiliated with this Home
-
Tim Carroll

Seller's Agent in 2024
Tim Carroll
Andersen Realty Group
(708) 243-6810
9 in this area
54 Total Sales
-
Sabrina Glover

Buyer's Agent in 2024
Sabrina Glover
Platinum Partners Realtors
(630) 523-9989
1 in this area
285 Total Sales
-
Kelley Weigand

Seller's Agent in 2022
Kelley Weigand
@ Properties
(708) 552-6477
19 in this area
71 Total Sales
-
Alberto Canaveral

Seller's Agent in 2016
Alberto Canaveral
A&R Realty LLC
(312) 218-7318
1 in this area
98 Total Sales
-
Lynn Benz

Buyer's Agent in 2016
Lynn Benz
@ Properties
(708) 296-2830
4 in this area
16 Total Sales
Map
Source: Midwest Real Estate Data (MRED)
MLS Number: MRD09053603
APN: 15-33-202-009-0000
- 1123 Meadowcrest Rd
- 811 Robinhood Ln
- 1234 Community Dr
- 1250 Forest Rd
- 734 Forest Rd
- 801 Barnsdale Rd
- 818 N La Grange Rd
- 1422 Homestead Rd
- 1427 Homestead Rd Unit F
- 1441 Forest Rd
- 9521 Garfield Ave
- 3132 Morton Ave
- 9524 Jefferson Ave
- 917 N Brainard Ave
- 1511 Kemman Ave
- 1518 Cleveland Ave
- 636 N Stone Ave
- 3336 Grand Blvd
- 1543 Cleveland Ave
- 4 Garden Dr Unit 4
