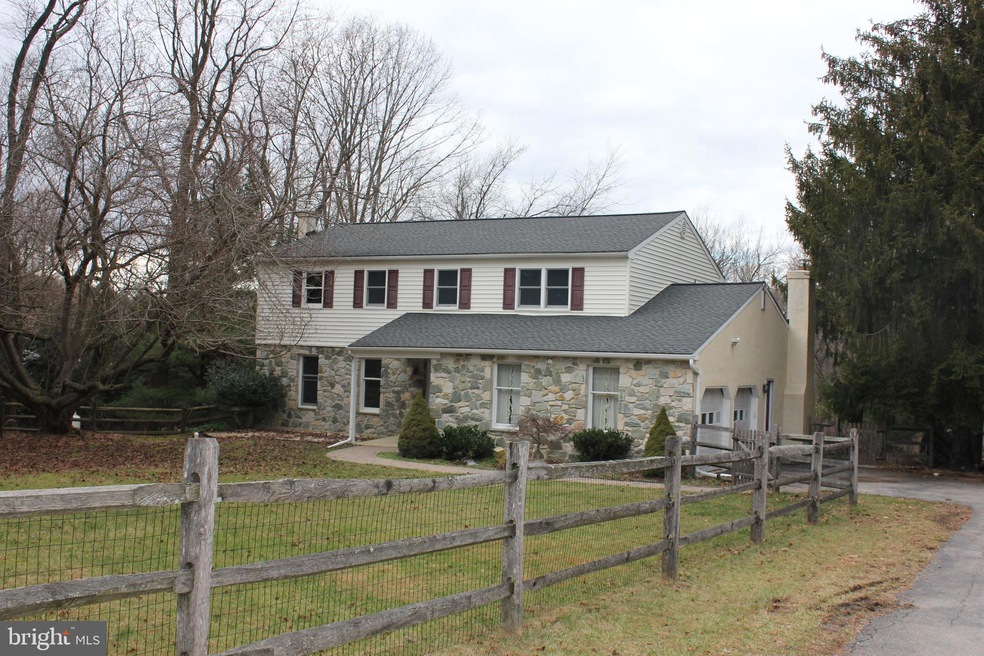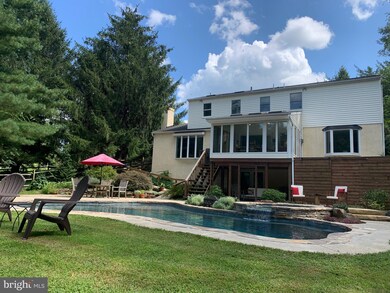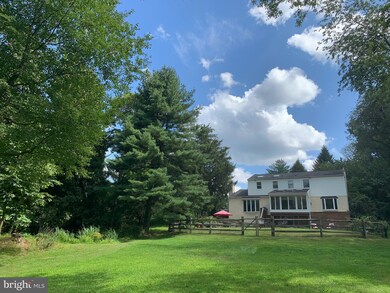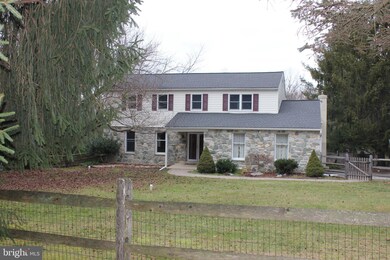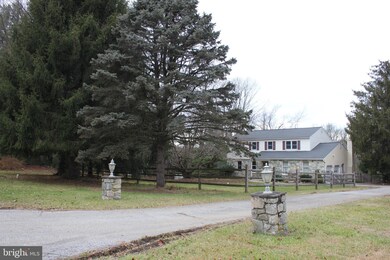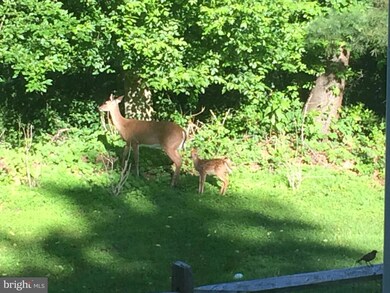
1021 Smithbridge Rd Glen Mills, PA 19342
Garnet Valley NeighborhoodHighlights
- Pool and Spa
- 2.21 Acre Lot
- Private Lot
- Garnet Valley High School Rated A
- Colonial Architecture
- Pond
About This Home
As of February 2024This solid two-story colonial home is located on a gorgeous 2.21-acre property within the coveted Garnet Valley School District. The property is a park-like setting with lots of privacy, a custom-built six-year-old pool with stone detail, and a natural pond with lots of turtles and frogs. Part of the property is wooded, offering views of the abundant wildlife, and there is also plenty of open space in the yard for entertainment and recreation, as well as two different fenced yards. The four bedrooms, two-and-a-half-bathroom house is being sold in "as-is condition", There is a lot of investment upside potential for someone that wants to complete the in-process renovation. As the interior pictures show, there was an unfortunate water leak from a water fill at the second-floor main bedroom toilet. Only the back section of the home was affected by the water. Servpro handled the remediation process and now the home is ready to be completed to a new buyer’s taste. Perfect for the owner who is looking for added instant equity for their forever home or the investor who wants to create a profitable flip. Recent upgrades include a new HVAC system, a new electrical system, and an extra electric generator hook-up that includes a gas-fired generator. A new roof was installed in 2013. The main level includes an insulated four-season garden room addition, and the lower level has an additional covered outdoor sitting area.
Last Agent to Sell the Property
Michael Dunning
Redfin Corporation License #R1-0003069 Listed on: 01/12/2024

Last Buyer's Agent
Michael Dunning
Redfin Corporation License #R1-0003069 Listed on: 01/12/2024

Home Details
Home Type
- Single Family
Est. Annual Taxes
- $11,135
Year Built
- Built in 1978
Lot Details
- 2.21 Acre Lot
- Landscaped
- Private Lot
- Wooded Lot
- Backs to Trees or Woods
- Back and Front Yard
Parking
- 2 Car Attached Garage
- Side Facing Garage
- Garage Door Opener
- Driveway
Home Design
- Colonial Architecture
- Slab Foundation
- Stucco
Interior Spaces
- 2,701 Sq Ft Home
- Property has 2 Levels
- 1 Fireplace
- Partially Finished Basement
- Rear Basement Entry
Bedrooms and Bathrooms
- 4 Main Level Bedrooms
Pool
- Pool and Spa
- Concrete Pool
- In Ground Pool
- Poolside Lot
- Fence Around Pool
Outdoor Features
- Pond
Schools
- Garnet Valley Elementary School
- Garnet Valley Middle School
- Garnet Valley High School
Utilities
- Forced Air Heating and Cooling System
- Heating System Powered By Leased Propane
- Well
- Propane Water Heater
Community Details
- No Home Owners Association
- Elam Subdivision
Listing and Financial Details
- Tax Lot 189-000
- Assessor Parcel Number 13-00-00797-02
Ownership History
Purchase Details
Home Financials for this Owner
Home Financials are based on the most recent Mortgage that was taken out on this home.Purchase Details
Home Financials for this Owner
Home Financials are based on the most recent Mortgage that was taken out on this home.Purchase Details
Home Financials for this Owner
Home Financials are based on the most recent Mortgage that was taken out on this home.Similar Homes in Glen Mills, PA
Home Values in the Area
Average Home Value in this Area
Purchase History
| Date | Type | Sale Price | Title Company |
|---|---|---|---|
| Deed | $564,000 | None Listed On Document | |
| Deed | $488,475 | Ts Executive Abstract | |
| Deed | $345,000 | None Available |
Mortgage History
| Date | Status | Loan Amount | Loan Type |
|---|---|---|---|
| Open | $260,000 | Credit Line Revolving | |
| Closed | $300,000 | New Conventional | |
| Previous Owner | $400,000 | New Conventional | |
| Previous Owner | $162,000 | Seller Take Back |
Property History
| Date | Event | Price | Change | Sq Ft Price |
|---|---|---|---|---|
| 02/09/2024 02/09/24 | Sold | $488,475 | +22.1% | $181 / Sq Ft |
| 01/16/2024 01/16/24 | Pending | -- | -- | -- |
| 01/12/2024 01/12/24 | For Sale | $400,000 | +15.9% | $148 / Sq Ft |
| 03/12/2012 03/12/12 | Sold | $345,000 | -4.1% | $128 / Sq Ft |
| 11/14/2011 11/14/11 | Pending | -- | -- | -- |
| 08/18/2011 08/18/11 | Price Changed | $359,900 | -10.0% | $133 / Sq Ft |
| 04/14/2011 04/14/11 | Price Changed | $399,900 | -5.7% | $148 / Sq Ft |
| 09/28/2010 09/28/10 | For Sale | $423,900 | -- | $157 / Sq Ft |
Tax History Compared to Growth
Tax History
| Year | Tax Paid | Tax Assessment Tax Assessment Total Assessment is a certain percentage of the fair market value that is determined by local assessors to be the total taxable value of land and additions on the property. | Land | Improvement |
|---|---|---|---|---|
| 2025 | $11,222 | $492,900 | $236,450 | $256,450 |
| 2024 | $11,222 | $492,900 | $236,450 | $256,450 |
| 2023 | $10,942 | $492,900 | $236,450 | $256,450 |
| 2022 | $10,821 | $492,900 | $236,450 | $256,450 |
| 2021 | $18,196 | $492,900 | $236,450 | $256,450 |
| 2020 | $9,498 | $240,360 | $99,340 | $141,020 |
| 2019 | $9,357 | $240,360 | $99,340 | $141,020 |
| 2018 | $9,213 | $240,360 | $0 | $0 |
| 2017 | $9,026 | $240,360 | $0 | $0 |
| 2016 | $1,346 | $240,360 | $0 | $0 |
| 2015 | $1,346 | $240,360 | $0 | $0 |
| 2014 | $1,346 | $240,360 | $0 | $0 |
Agents Affiliated with this Home
-
Michael Dunning
M
Seller's Agent in 2024
Michael Dunning
Redfin Corporation
-
Grace Cortellini

Seller's Agent in 2012
Grace Cortellini
BHHS Fox & Roach
(610) 283-6995
3 in this area
39 Total Sales
Map
Source: Bright MLS
MLS Number: PADE2059456
APN: 13-00-00797-02
- 15 Woodchuck Way
- 990 Smithbridge Rd
- 972 Smithbridge Rd
- 20 Cherry Cir
- 138 S Buck Tavern Way
- 134 S Buck Tavern Way Unit 10803
- 210 N Buck Tavern Way Unit 10603
- 302 Milton Stamp Dr
- 312 Milton Stamp Dr
- 129 S Buck Tavern Way Unit 11504
- 135 S Buck Tavern Way Unit 11501
- Ashton Plan at Spring Lakes - Townhomes
- 28 W Houndpack Way
- 1604 E Fox Brushs Way Unit 376
- 4101 Fox Pointe Ct Unit 4101
- 104 Meadow Ct Unit 104
- 882 Shavertown Rd
- 704 Meadow Ct Unit 704
- 1000 N Phipps Woods Ct Unit 486
- 1605 N Glen Dr
