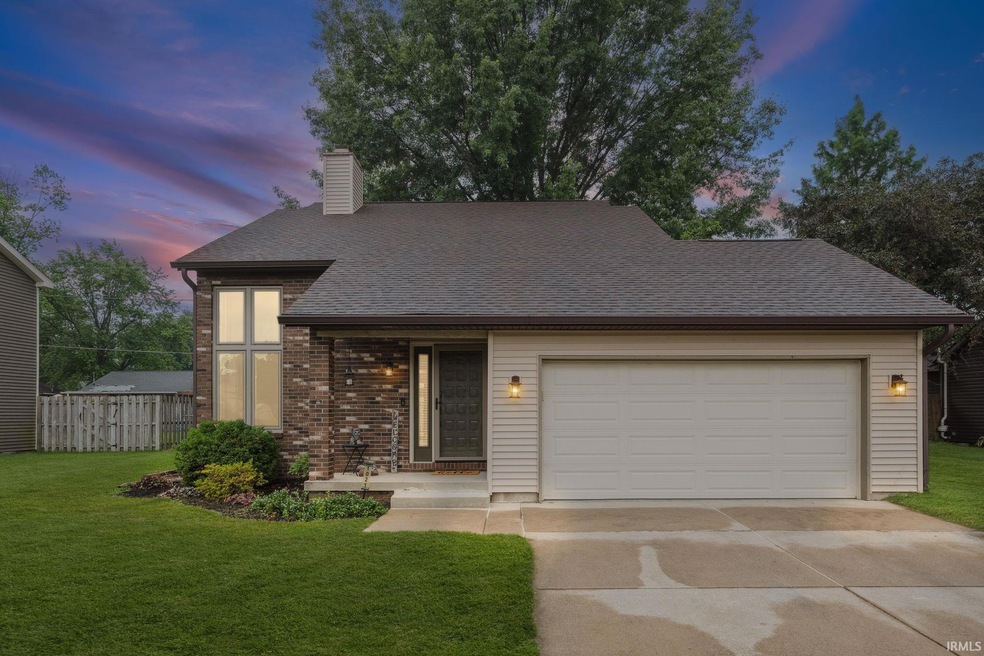
1021 Southport Dr Lafayette, IN 47909
Sherwood NeighborhoodEstimated payment $1,708/month
Highlights
- Primary Bedroom Suite
- Covered Patio or Porch
- Eat-In Kitchen
- Cathedral Ceiling
- 2 Car Attached Garage
- Built-in Bookshelves
About This Home
Welcome to this beautifully maintained 3-bedroom, 2-bathroom home on the desirable southside of Lafayette—with no HOA! Boasting 2,170 square feet of living space, this home offers comfort, versatility, and freedom. From your covered patio and step into a welcoming foyer that leads into a spacious living room with vaulted ceilings, a cozy fireplace, and ceiling fans throughout. The eat-in kitchen features a new backsplash and sink and comes fully equipped with appliances. The primary suite is located on the main level and bathroom includes a smart Alexa-enabled fan and light for added convenience. Upstairs, you’ll find 2 additional bedrooms, loft, new carpet and a massive walk-in closet in the second bedroom. The finished basement adds incredible functionality, featuring a utility room, a storage room, and two extra recreation rooms—perfect for a home gym, office, or entertainment space. Step outside to enjoy a beautifully landscaped, fully fenced backyard with a large deck, a walkway to a spacious patio, a metal gazebo, and an outdoor fireplace—ideal for gatherings or quiet evenings. Additional highlights include a heated 2-car attached garage, new hot water heater, laundry room with hookups, and great storage space throughout. This home sits on a generous lot in a prime location and offers everything you need—without the restrictions of an HOA! Schedule your appointment today as this one is not going to last long!
Home Details
Home Type
- Single Family
Est. Annual Taxes
- $1,210
Year Built
- Built in 1990
Lot Details
- 8,276 Sq Ft Lot
- Lot Dimensions are 74 x 120
- Wood Fence
- Chain Link Fence
- Landscaped
- Level Lot
Parking
- 2 Car Attached Garage
- Heated Garage
- Garage Door Opener
- Driveway
Home Design
- Brick Exterior Construction
- Shingle Roof
- Vinyl Construction Material
Interior Spaces
- 2-Story Property
- Built-in Bookshelves
- Cathedral Ceiling
- Ceiling Fan
- Entrance Foyer
- Living Room with Fireplace
- Washer and Electric Dryer Hookup
Kitchen
- Eat-In Kitchen
- Electric Oven or Range
- Disposal
Flooring
- Carpet
- Laminate
Bedrooms and Bathrooms
- 3 Bedrooms
- Primary Bedroom Suite
- Split Bedroom Floorplan
- Bathtub with Shower
Attic
- Storage In Attic
- Pull Down Stairs to Attic
Finished Basement
- Basement Fills Entire Space Under The House
- Sump Pump
Home Security
- Prewired Security
- Carbon Monoxide Detectors
- Fire and Smoke Detector
Schools
- Earhart Elementary School
- Sunnyside/Tecumseh Middle School
- Jefferson High School
Utilities
- Forced Air Heating and Cooling System
- Heating System Uses Gas
- Cable TV Available
Additional Features
- Covered Patio or Porch
- Suburban Location
Listing and Financial Details
- Assessor Parcel Number 79-11-04-302-004.000-032
Map
Home Values in the Area
Average Home Value in this Area
Tax History
| Year | Tax Paid | Tax Assessment Tax Assessment Total Assessment is a certain percentage of the fair market value that is determined by local assessors to be the total taxable value of land and additions on the property. | Land | Improvement |
|---|---|---|---|---|
| 2024 | $2,421 | $242,100 | $43,000 | $199,100 |
| 2023 | $1,945 | $198,800 | $32,000 | $166,800 |
| 2022 | $1,837 | $182,400 | $32,000 | $150,400 |
| 2021 | $1,724 | $171,100 | $32,000 | $139,100 |
| 2020 | $1,579 | $158,700 | $32,000 | $126,700 |
| 2019 | $1,507 | $151,500 | $32,000 | $119,500 |
| 2018 | $1,469 | $146,300 | $32,000 | $114,300 |
| 2017 | $1,484 | $148,700 | $32,000 | $116,700 |
| 2016 | $1,420 | $146,700 | $32,000 | $114,700 |
| 2014 | $1,300 | $140,100 | $32,000 | $108,100 |
| 2013 | $1,219 | $135,700 | $32,000 | $103,700 |
Property History
| Date | Event | Price | Change | Sq Ft Price |
|---|---|---|---|---|
| 07/14/2025 07/14/25 | Pending | -- | -- | -- |
| 07/11/2025 07/11/25 | For Sale | $295,000 | +64.8% | $136 / Sq Ft |
| 10/30/2020 10/30/20 | Sold | $179,000 | +3.8% | $86 / Sq Ft |
| 09/25/2020 09/25/20 | Pending | -- | -- | -- |
| 09/25/2020 09/25/20 | For Sale | $172,500 | -- | $83 / Sq Ft |
Purchase History
| Date | Type | Sale Price | Title Company |
|---|---|---|---|
| Warranty Deed | -- | None Available | |
| Warranty Deed | -- | -- |
Mortgage History
| Date | Status | Loan Amount | Loan Type |
|---|---|---|---|
| Open | $45,000 | Credit Line Revolving | |
| Open | $174,845 | FHA | |
| Closed | $175,757 | New Conventional | |
| Previous Owner | $89,250 | New Conventional | |
| Previous Owner | $112,800 | No Value Available | |
| Closed | $7,050 | No Value Available |
Similar Homes in Lafayette, IN
Source: Indiana Regional MLS
MLS Number: 202526845
APN: 79-11-04-302-004.000-032
- 1018 Southport Dr
- 1006 Southport Dr
- 1003 S Southland Dr
- 1205 Norma Jean Dr
- 3309 S 9th St
- 120 Karin Ct
- 1512 Sherwood Dr
- 901 Southlea Dr
- 517 Stockdale Dr
- 318 Thames Ave
- 1204 Holly Dr
- 3433 Sussex Ln
- 1012 Alder Dr
- 1907 Griffon Dr
- 3021 S 18th St
- 3404 Equinox Terrace
- 3005 S 18th St
- 2001 Osceola Dr
- 2120 Southaven Blvd
- 2109 Brady Ln






