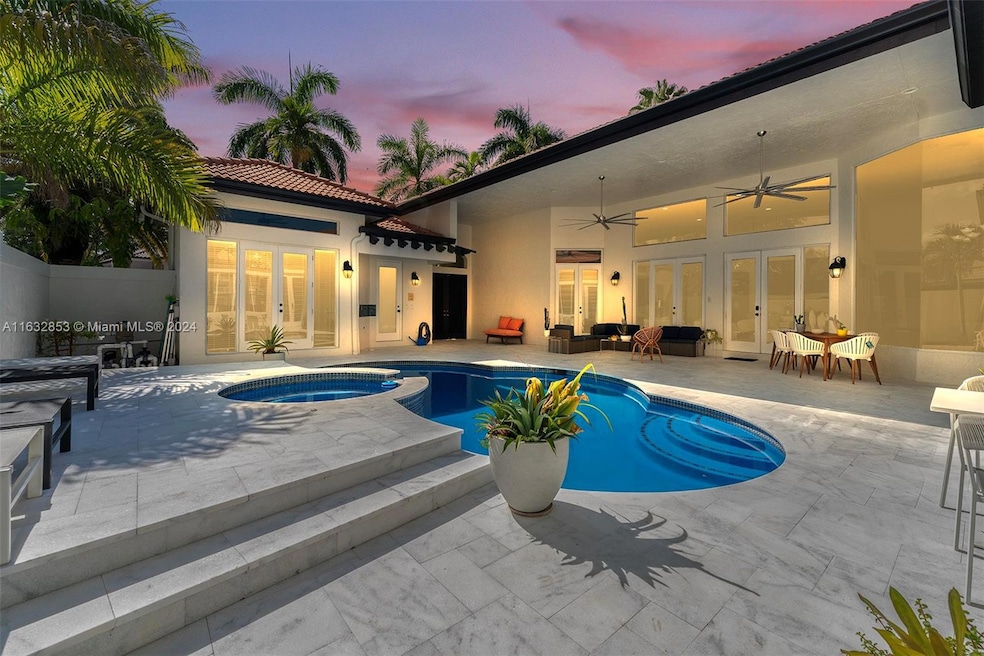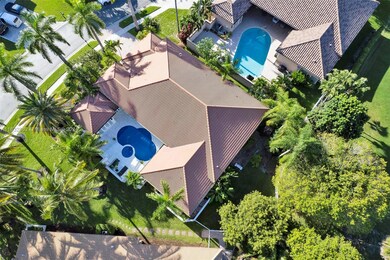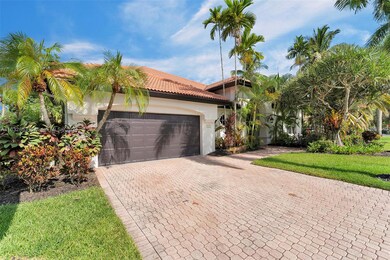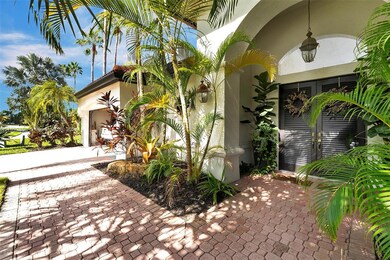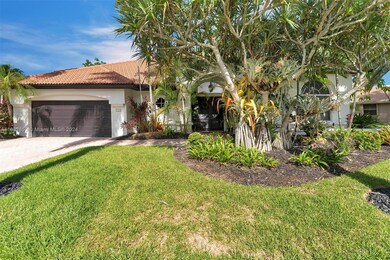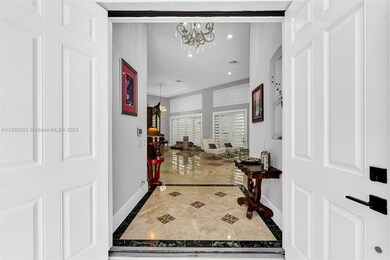
1021 SW 156th Ave Pembroke Pines, FL 33027
Hollywood Lakes Country Club NeighborhoodHighlights
- 1 Bedroom Guest House
- Golf Course Community
- Gated Community
- Silver Palms Elementary School Rated A-
- In Ground Pool
- Golf Course View
About This Home
As of March 2025Located in the prestigious Grand Palms community this home welcomes you with a charming cabana-style entrance & captivating views of the pool from every angle, all within a spacious floor plan featuring elegant formal living & dining areas. The chef's dream kitchen boasts granite countertops, a double oven, and sleek modern cabinetry. The home includes a split bedroom layout with walk-in closets, marble flooring, complemented by fresh high hats and smooth plaster throughout the home. The outdoor oasis features a newly resurfaced pool with luxurious travertine decking. With additional square footage available for expansion & a separate guest house with one bedroom and bath. Enjoy the luxurious lifestyle you've always dreamed of by the pool, on the golf course, or in your spacious backyard.
Last Agent to Sell the Property
One Sotheby's International Realty License #3326787 Listed on: 08/01/2024
Last Buyer's Agent
Timothy Singer
Coldwell Banker Residential RE License #504788
Home Details
Home Type
- Single Family
Est. Annual Taxes
- $19,103
Year Built
- Built in 1994
Lot Details
- 0.33 Acre Lot
- West Facing Home
- Fenced
- Property is zoned (PUD)
HOA Fees
- $324 Monthly HOA Fees
Parking
- 2 Car Garage
- Driveway
- Open Parking
Home Design
- Barrel Roof Shape
- Concrete Block And Stucco Construction
Interior Spaces
- 3,277 Sq Ft Home
- 1-Story Property
- Built-In Features
- Vaulted Ceiling
- Blinds
- Family Room
- Combination Dining and Living Room
- Sun or Florida Room
- Marble Flooring
- Golf Course Views
- Fire and Smoke Detector
- Washer
Kitchen
- Eat-In Kitchen
- Built-In Oven
- Electric Range
- Microwave
- Ice Maker
- Dishwasher
- Cooking Island
- Disposal
Bedrooms and Bathrooms
- 4 Bedrooms
- Walk-In Closet
- In-Law or Guest Suite
- 4 Full Bathrooms
- Bidet
- Dual Sinks
- Jettted Tub and Separate Shower in Primary Bathroom
Outdoor Features
- In Ground Pool
- Patio
Additional Homes
- 1 Bedroom Guest House
- One Bathroom Guest House
Schools
- Silver Palms Elementary School
- Walter C. Young Middle School
- Flanagan;Charls High School
Utilities
- Central Heating and Cooling System
Listing and Financial Details
- Assessor Parcel Number 514021050020
Community Details
Overview
- Hollywood Lakes Country C Subdivision
Recreation
- Golf Course Community
- Tennis Courts
- Community Pool
Additional Features
- Clubhouse
- Gated Community
Ownership History
Purchase Details
Home Financials for this Owner
Home Financials are based on the most recent Mortgage that was taken out on this home.Purchase Details
Home Financials for this Owner
Home Financials are based on the most recent Mortgage that was taken out on this home.Purchase Details
Home Financials for this Owner
Home Financials are based on the most recent Mortgage that was taken out on this home.Purchase Details
Purchase Details
Purchase Details
Home Financials for this Owner
Home Financials are based on the most recent Mortgage that was taken out on this home.Similar Homes in the area
Home Values in the Area
Average Home Value in this Area
Purchase History
| Date | Type | Sale Price | Title Company |
|---|---|---|---|
| Warranty Deed | $1,329,000 | Lexant Title | |
| Warranty Deed | $1,190,000 | Pirez Law Firm Pa | |
| Warranty Deed | $810,000 | Home Partners Title Services | |
| Interfamily Deed Transfer | -- | Attorney | |
| Warranty Deed | $470,000 | -- | |
| Deed | $414,000 | -- |
Mortgage History
| Date | Status | Loan Amount | Loan Type |
|---|---|---|---|
| Open | $1,329,000 | New Conventional | |
| Previous Owner | $989,890 | New Conventional | |
| Previous Owner | $625,000 | New Conventional | |
| Previous Owner | $351,000 | No Value Available | |
| Previous Owner | $460,000 | No Value Available | |
| Previous Owner | $316,000 | No Value Available |
Property History
| Date | Event | Price | Change | Sq Ft Price |
|---|---|---|---|---|
| 03/10/2025 03/10/25 | Sold | $1,329,000 | -3.6% | $406 / Sq Ft |
| 12/13/2024 12/13/24 | Price Changed | $1,378,900 | -1.5% | $421 / Sq Ft |
| 09/11/2024 09/11/24 | Price Changed | $1,399,700 | -4.1% | $427 / Sq Ft |
| 08/01/2024 08/01/24 | Price Changed | $1,459,000 | +8.2% | $445 / Sq Ft |
| 08/01/2024 08/01/24 | For Sale | $1,349,000 | +13.4% | $412 / Sq Ft |
| 06/03/2022 06/03/22 | Sold | $1,190,000 | -8.5% | $363 / Sq Ft |
| 05/11/2022 05/11/22 | Pending | -- | -- | -- |
| 04/29/2022 04/29/22 | For Sale | $1,300,000 | +9.2% | $397 / Sq Ft |
| 04/27/2022 04/27/22 | Off Market | $1,190,000 | -- | -- |
| 03/12/2022 03/12/22 | For Sale | $1,300,000 | +60.5% | $397 / Sq Ft |
| 11/24/2021 11/24/21 | Sold | $810,000 | -4.2% | $247 / Sq Ft |
| 08/10/2021 08/10/21 | For Sale | $845,900 | -- | $258 / Sq Ft |
Tax History Compared to Growth
Tax History
| Year | Tax Paid | Tax Assessment Tax Assessment Total Assessment is a certain percentage of the fair market value that is determined by local assessors to be the total taxable value of land and additions on the property. | Land | Improvement |
|---|---|---|---|---|
| 2025 | $19,979 | $1,032,220 | $127,590 | $904,630 |
| 2024 | $19,103 | $1,032,220 | $127,590 | $904,630 |
| 2023 | $19,103 | $978,900 | $127,590 | $851,310 |
| 2022 | $14,143 | $778,430 | $127,590 | $650,840 |
| 2021 | $14,302 | $731,000 | $127,590 | $603,410 |
| 2020 | $14,528 | $739,250 | $141,770 | $597,480 |
| 2019 | $14,657 | $737,100 | $141,770 | $595,330 |
| 2018 | $12,162 | $618,480 | $141,770 | $476,710 |
| 2017 | $12,295 | $618,480 | $0 | $0 |
| 2016 | $12,385 | $606,010 | $0 | $0 |
| 2015 | $11,466 | $550,920 | $0 | $0 |
| 2014 | $11,033 | $524,820 | $0 | $0 |
| 2013 | -- | $528,960 | $127,600 | $401,360 |
Agents Affiliated with this Home
-
E
Seller's Agent in 2025
Elizabeth Coto
One Sotheby's International Realty
-
T
Buyer's Agent in 2025
Timothy Singer
Coldwell Banker Residential RE
-
G
Seller's Agent in 2022
Gloria Reyes
Keller Williams Elite Properties
-
M
Seller's Agent in 2021
Martha Montero
Duran Duran Realty, Inc
-
S
Seller Co-Listing Agent in 2021
Sergio Duran
Duran Duran Realty, Inc
Map
Source: MIAMI REALTORS® MLS
MLS Number: A11632853
APN: 51-40-21-05-0020
- 1081 SW 156th Ave
- 1113 SW 156th Terrace
- 1102 SW 158th Ave Unit 6
- 15831 SW 10th St
- 561 Enclave Cir E
- 15830 SW 12th St
- 15601 SW 14th St
- 15899 SW 12th St
- 15281 Wilshire Ct
- 671 SW 158th Way
- 1423 SW 158th Ave
- 502 SW 158th Terrace Unit 2032
- 15865 SW 6th Place Unit 102
- 1463 SW 156th Way
- 15218 Wilshire Cir S
- 301 SW 158th Terrace Unit 104
- 1251 Wilshire Cir E
- 1490 SW 159th Ave
- 1601 SW 158th Ave
- 213 SW 159th Ct
