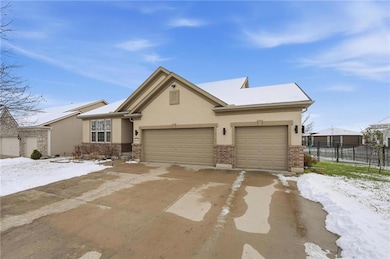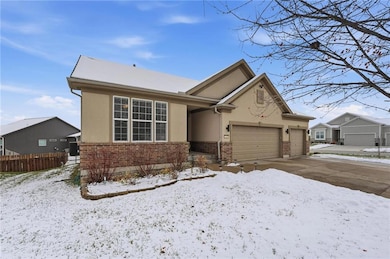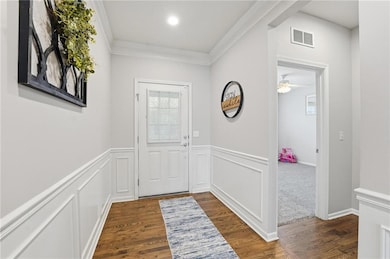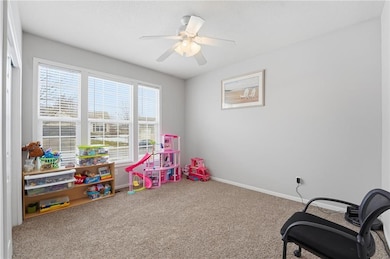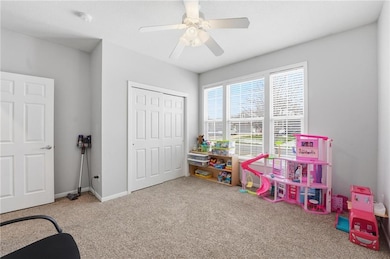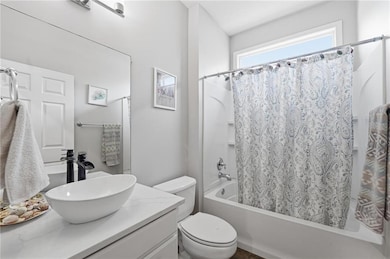1021 SW Cheshire Dr Raymore, MO 64083
Estimated payment $2,883/month
Highlights
- Very Popular Property
- Traditional Architecture
- Main Floor Bedroom
- Deck
- Wood Flooring
- Community Pool
About This Home
Updated & upgraded true ranch with over 1800 sqft on main level! Finished walkout LL has 1100 sqft finished & large unfinished storage space. Wood floor from entry through dining, living, kitchen, breakfast & primary suite. Fireplace has stone floor to ceiling, with wood mantle. Kitchen has custom cabinets, updated tile backsplash, granite counters & upgraded s/s appliances! 2 dining areas, formal dining offers space for large table & additional cabinet or storage piece, breakfast room is surrounded by large windows and door out to expanded deck, with stairs down to patio & great backyard with black metal fence. Large laundry room off kitchen. Primary suite has huge walk-in closet, private bath with granite dbl vanity w/ vessel sinks, large tiled shower. 2 additional bedrooms share hall bath. Lower level family room offers tons of space for media, games, workout space. 2 large bedrooms & bathroom with shower. Great storage space remains, great for workshop as well. Door out to patio and backyard. Garage is 30' wide and all 3 bays are 22' deep! Engineered floor joists.
Listing Agent
ReeceNichols - Lees Summit Brokerage Phone: 816-679-8336 License #1999099326 Listed on: 12/04/2025

Home Details
Home Type
- Single Family
Est. Annual Taxes
- $4,081
Year Built
- Built in 2007
Lot Details
- 9,453 Sq Ft Lot
- Aluminum or Metal Fence
- Paved or Partially Paved Lot
HOA Fees
- $52 Monthly HOA Fees
Parking
- 3 Car Attached Garage
- Front Facing Garage
- Garage Door Opener
Home Design
- Traditional Architecture
- Composition Roof
- Vinyl Siding
- Stucco
Interior Spaces
- Ceiling Fan
- Gas Fireplace
- Thermal Windows
- Entryway
- Great Room with Fireplace
- Family Room
- Living Room
- Formal Dining Room
- Workshop
- Fire and Smoke Detector
Kitchen
- Breakfast Room
- Dishwasher
- Disposal
Flooring
- Wood
- Carpet
- Ceramic Tile
Bedrooms and Bathrooms
- 5 Bedrooms
- Main Floor Bedroom
- Walk-In Closet
- 3 Full Bathrooms
Laundry
- Laundry Room
- Laundry on main level
Finished Basement
- Basement Fills Entire Space Under The House
- Sump Pump
- Bedroom in Basement
Schools
- Timber Creek Elementary School
- Raymore-Peculiar High School
Additional Features
- Deck
- City Lot
- Forced Air Heating and Cooling System
Listing and Financial Details
- Assessor Parcel Number 8900052
- $0 special tax assessment
Community Details
Overview
- Association fees include curbside recycling, trash
- Community Association Management Association
- Kensington Farms Subdivision
Recreation
- Community Pool
Map
Home Values in the Area
Average Home Value in this Area
Tax History
| Year | Tax Paid | Tax Assessment Tax Assessment Total Assessment is a certain percentage of the fair market value that is determined by local assessors to be the total taxable value of land and additions on the property. | Land | Improvement |
|---|---|---|---|---|
| 2025 | $4,079 | $55,480 | $6,920 | $48,560 |
| 2024 | $4,079 | $48,560 | $6,290 | $42,270 |
| 2023 | $4,066 | $48,560 | $6,290 | $42,270 |
| 2022 | $3,777 | $43,200 | $6,290 | $36,910 |
| 2021 | $3,777 | $43,200 | $6,290 | $36,910 |
| 2020 | $3,794 | $42,460 | $6,290 | $36,170 |
| 2019 | $3,727 | $42,460 | $6,290 | $36,170 |
| 2018 | $3,528 | $37,900 | $5,300 | $32,600 |
| 2017 | $3,294 | $37,900 | $5,300 | $32,600 |
| 2016 | $3,294 | $36,140 | $5,300 | $30,840 |
| 2015 | $3,293 | $36,140 | $5,300 | $30,840 |
| 2014 | $3,306 | $36,140 | $5,300 | $30,840 |
| 2013 | -- | $36,140 | $5,300 | $30,840 |
Property History
| Date | Event | Price | List to Sale | Price per Sq Ft |
|---|---|---|---|---|
| 12/04/2025 12/04/25 | For Sale | $475,000 | -- | $161 / Sq Ft |
Purchase History
| Date | Type | Sale Price | Title Company |
|---|---|---|---|
| Corporate Deed | -- | -- |
Mortgage History
| Date | Status | Loan Amount | Loan Type |
|---|---|---|---|
| Open | $229,900 | New Conventional |
Source: Heartland MLS
MLS Number: 2590009
APN: 8900052
- 1022 SW Cheshire Dr
- 4520 SW Berkshire Dr
- 4528 SW Berkshire Dr
- 4624 SW Robinson Dr
- 4605 SW Olympia Cir
- 4628 SW Robinson Dr
- 4510 SW Fenwick Rd
- 1100 SW Blackpool Dr
- 4647 SW Olympia Place
- 4641 SW Soldier Dr
- 4400 SW Rivulet Dr
- 917 SW Soldier Ct
- 4600 SW Admiral Byrd Dr
- 1128 SW Whitby Dr
- 1132 SW Whitby Dr
- 1136 SW Whitby Dr
- Cambridge Plan at Kensington Farms - Kennsington Farms
- Sonoma Plan at Kensington Farms - Kennsington Farms
- Danbury Plan at Kensington Farms - Kennsington Farms
- Fairfield Expanded Plan at Kensington Farms - Kennsington Farms
- 4435 SW Creekview Dr
- 3925 SW Granite Ln
- 3904 SW Brian Ln
- 4050 SW La Harve Dr
- 4050 SW Laharve Dr
- 3545 SW Harbor Dr
- 700 SW Lemans Ln
- 1318 SW Manor Lake Dr
- 3906 SW Chartwell Ct
- 3735 SW Knoxville Ct
- 3500 SW Hollywood Dr
- 3545 SE Corbin Dr
- 1400 Cottonwood Dr
- 2300 SW Stone Bridge Ct
- 607 Hamblen Rd
- 2231-2237 SW Burning Wood Ln
- 328 Shenandoah Dr
- 420 Buffalo Ct
- 421 Sunflower Dr
- 410 W Heritage Dr

