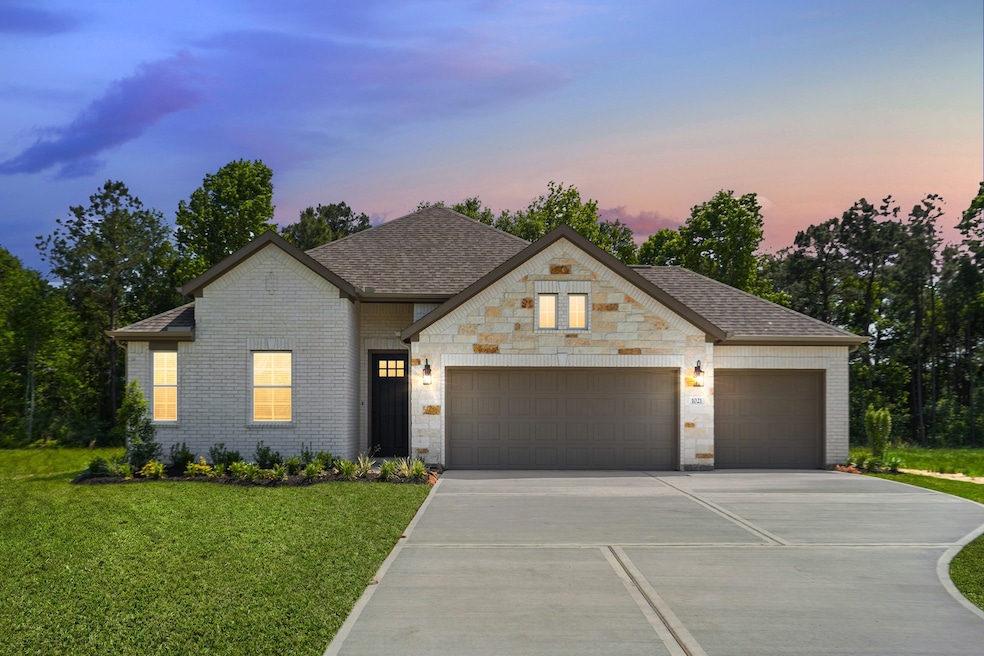
1021 Tarkington Timbers Dr Cleveland, TX 77327
Highlights
- Home Theater
- Home Energy Rating Service (HERS) Rated Property
- Traditional Architecture
- Under Construction
- Deck
- Granite Countertops
About This Home
As of July 2025Tarkington Timbers is a new community featuring homes situated on up to 1-acre lots, each boasting curated interiors designed by K. Hovnanian's exclusive Looks. Stylized in our curated Farmhouse Look, this one-story Warren home features 4 bedrooms, 3 baths and a 3 car garage. Stunning kitchen with white Montana cabinets & floating shelves. Sun-lit dining area and great room with vaulted ceilings. Elegant dining room for special celebrations. Secluded primary suite for added privacy. Spa-like primary bath featuring dual sinks and freestanding tub. Media room great for entertaining or relaxing. Covered patio for outdoor enjoyment & entertaining. Located 12 minutes from HWY 59 and close to major roadways for easy commuting. Enjoy a peaceful setting away from city noise while being within walking distance of Tarkington ISD schools. Low taxes!! Offered by: K. Hovnanian of Houston II, L.L.C.
Home Details
Home Type
- Single Family
Year Built
- Built in 2024 | Under Construction
Lot Details
- 0.61 Acre Lot
- Lot Dimensions are 85x297
- South Facing Home
- Cleared Lot
- Private Yard
HOA Fees
- $83 Monthly HOA Fees
Parking
- 3 Car Attached Garage
Home Design
- Traditional Architecture
- Brick Exterior Construction
- Slab Foundation
- Composition Roof
- Cement Siding
- Stone Siding
- Radiant Barrier
Interior Spaces
- 2,707 Sq Ft Home
- 1-Story Property
- Ceiling Fan
- Family Room Off Kitchen
- Breakfast Room
- Dining Room
- Home Theater
- Utility Room
- Washer and Electric Dryer Hookup
Kitchen
- Double Oven
- Electric Oven
- Electric Range
- Microwave
- Dishwasher
- Kitchen Island
- Granite Countertops
- Disposal
Flooring
- Carpet
- Tile
Bedrooms and Bathrooms
- 4 Bedrooms
- 3 Full Bathrooms
- Double Vanity
- Soaking Tub
- Bathtub with Shower
- Separate Shower
Home Security
- Prewired Security
- Fire and Smoke Detector
Eco-Friendly Details
- Home Energy Rating Service (HERS) Rated Property
- Energy-Efficient Windows with Low Emissivity
- Energy-Efficient HVAC
- Energy-Efficient Insulation
- Energy-Efficient Thermostat
- Ventilation
Outdoor Features
- Deck
- Covered patio or porch
Schools
- Tarkington Elementary School
- Tarkington Middle School
- Tarkington High School
Utilities
- Central Heating and Cooling System
- Programmable Thermostat
- Aerobic Septic System
- Septic Tank
Community Details
- Built by K. Hovnanian
- Tarkington Timbers Subdivision
Similar Homes in Cleveland, TX
Home Values in the Area
Average Home Value in this Area
Property History
| Date | Event | Price | Change | Sq Ft Price |
|---|---|---|---|---|
| 07/30/2025 07/30/25 | Sold | -- | -- | -- |
| 07/23/2025 07/23/25 | Sold | -- | -- | -- |
| 07/23/2025 07/23/25 | For Sale | $389,900 | 0.0% | $144 / Sq Ft |
| 07/20/2025 07/20/25 | Off Market | -- | -- | -- |
| 06/26/2025 06/26/25 | Price Changed | $389,900 | -1.3% | $144 / Sq Ft |
| 05/22/2025 05/22/25 | Price Changed | $394,900 | -1.3% | $146 / Sq Ft |
| 04/16/2025 04/16/25 | Price Changed | $399,900 | -8.9% | $148 / Sq Ft |
| 03/20/2025 03/20/25 | For Sale | $438,990 | +12.6% | $162 / Sq Ft |
| 01/01/2000 01/01/00 | For Sale | $389,900 | -- | $144 / Sq Ft |
Tax History Compared to Growth
Agents Affiliated with this Home
-

Seller's Agent in 2025
Teri Walter
K. Hovnanian Homes
(713) 529-2020
3,410 Total Sales
-
a
Buyer's Agent in 2025
artt levy
World Wide Realty,LLC
(281) 795-8527
20 Total Sales
Map
Source: Houston Association of REALTORS®
MLS Number: 58615104
- Omaha Plan at Tarkington Timbers
- Santa Rosa II Plan at Tarkington Timbers
- Pasadena ESP Plan at Tarkington Timbers
- Juniper III Plan at Tarkington Timbers
- Tacoma Plan at Tarkington Timbers
- Boise Plan at Tarkington Timbers
- Warren Plan at Tarkington Timbers
- 990 Tarkington Timbers Dr
- TBD Fm 163 Rd
- 360 County Road 2251
- 577 County Road 2251
- 1591 Fm 163 Rd
- 162 County Road 2223-5
- TBD Hwy 105 County Road 2266
- 255 County Road 2266
- 12987 Highway 105
- 759 County Road 2267
- 214 Cr 2800
- 188 County Road 2800
- 70 County Road 22705






