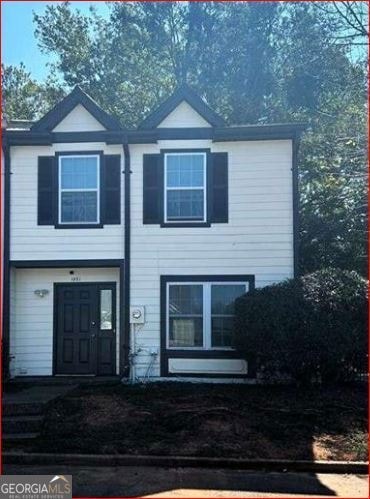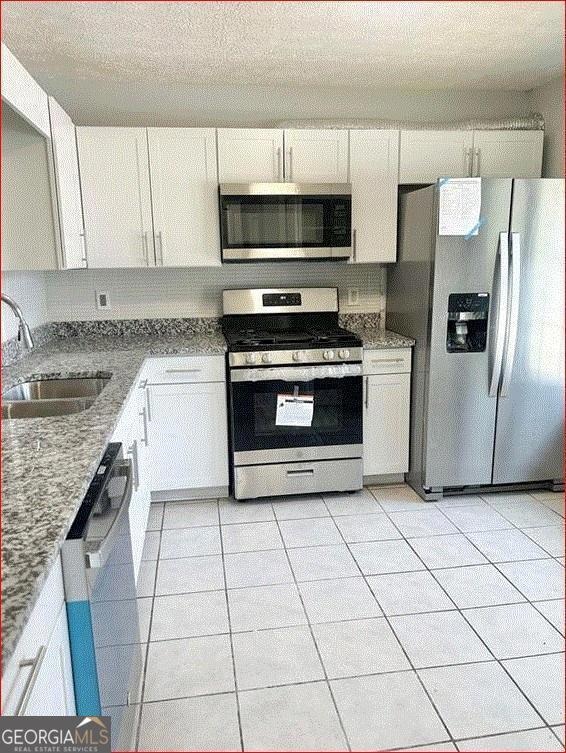1021 Thornwoode Ln Stone Mountain, GA 30083
Estimated payment $1,229/month
Highlights
- 1 Fireplace
- Soaking Tub
- Patio
- Corner Lot
- Walk-In Closet
- Laundry closet
About This Home
Front Corner Unit - Newly Renovated 2-Bed, 2.5-Bath Townhome Under $200K! This beautiful front corner unit features brand-new LVP floors, updated kitchen appliances, and newer HVAC and roof. Enjoy an eat-in kitchen, a fenced backyard with additional storage space, and free parking. The HOA covers grounds maintenance, making this home easy to maintain. Conveniently located close to interstates, shopping, and more. Don't miss out-motivated seller! Currently tenant-occupied at $1,650/month, with potential rental income up to $1,800/month, making it an excellent investment property. Conveniently located near transportation, shopping, and community amenities, this home offers both comfort and convenience. Don't miss your chance to own this move-in-ready, income-producing property in a great location!
Listing Agent
Southern Charm Real Estate Services Brokerage Phone: 404-933-1992 License #279467 Listed on: 10/24/2025

Co-Listing Agent
Southern Charm Real Estate Services Brokerage Phone: 404-933-1992 License #373818
Townhouse Details
Home Type
- Townhome
Est. Annual Taxes
- $2,440
Year Built
- Built in 1984
Lot Details
- 1,742 Sq Ft Lot
- 1 Common Wall
- Privacy Fence
- Back Yard Fenced
- Level Lot
Home Design
- Slab Foundation
- Composition Roof
- Concrete Siding
Interior Spaces
- 1,196 Sq Ft Home
- 2-Story Property
- Roommate Plan
- Ceiling Fan
- 1 Fireplace
- Family Room
- Laminate Flooring
Kitchen
- Oven or Range
- Cooktop
- Microwave
- Dishwasher
- Disposal
Bedrooms and Bathrooms
- 2 Bedrooms
- Split Bedroom Floorplan
- Walk-In Closet
- Soaking Tub
Laundry
- Laundry closet
- Dryer
- Washer
Parking
- 2 Parking Spaces
- Parking Accessed On Kitchen Level
Outdoor Features
- Patio
Schools
- Stone Mill Elementary School
- Stone Mountain Middle School
- Stone Mountain High School
Utilities
- Central Heating and Cooling System
- Underground Utilities
- High Speed Internet
- Phone Available
- Cable TV Available
Community Details
- Property has a Home Owners Association
- Association fees include ground maintenance
- Hidden Meadows Subdivision
Listing and Financial Details
- Legal Lot and Block 70 / 1
Map
Home Values in the Area
Average Home Value in this Area
Tax History
| Year | Tax Paid | Tax Assessment Tax Assessment Total Assessment is a certain percentage of the fair market value that is determined by local assessors to be the total taxable value of land and additions on the property. | Land | Improvement |
|---|---|---|---|---|
| 2025 | $2,869 | $55,840 | $10,051 | $45,789 |
| 2024 | $2,863 | $55,840 | $10,051 | $45,789 |
| 2023 | $2,863 | $55,840 | $10,000 | $45,840 |
| 2022 | $1,224 | $20,760 | $4,000 | $16,760 |
| 2021 | $1,224 | $20,760 | $4,000 | $16,760 |
| 2020 | $1,338 | $23,360 | $4,000 | $19,360 |
| 2019 | $1,372 | $24,120 | $4,000 | $20,120 |
| 2018 | $971 | $14,760 | $2,400 | $12,360 |
| 2017 | $1,104 | $17,360 | $3,200 | $14,160 |
| 2016 | $974 | $14,960 | $2,760 | $12,200 |
| 2014 | $789 | $10,520 | $2,760 | $7,760 |
Property History
| Date | Event | Price | List to Sale | Price per Sq Ft | Prior Sale |
|---|---|---|---|---|---|
| 10/28/2025 10/28/25 | Rented | $1,600 | 0.0% | -- | |
| 10/24/2025 10/24/25 | For Sale | $195,000 | 0.0% | $163 / Sq Ft | |
| 10/08/2025 10/08/25 | Under Contract | -- | -- | -- | |
| 08/08/2025 08/08/25 | For Rent | $1,650 | 0.0% | -- | |
| 08/06/2025 08/06/25 | Under Contract | -- | -- | -- | |
| 08/05/2025 08/05/25 | Price Changed | $1,650 | +3.4% | $1 / Sq Ft | |
| 07/24/2025 07/24/25 | Price Changed | $1,595 | -3.3% | $1 / Sq Ft | |
| 07/10/2025 07/10/25 | Price Changed | $1,650 | -2.7% | $1 / Sq Ft | |
| 06/16/2025 06/16/25 | Price Changed | $1,695 | -3.1% | $1 / Sq Ft | |
| 05/29/2025 05/29/25 | For Rent | $1,750 | +2.9% | -- | |
| 09/27/2024 09/27/24 | Rented | $1,700 | +3.0% | -- | |
| 08/26/2024 08/26/24 | Price Changed | $1,650 | -8.1% | $1 / Sq Ft | |
| 08/09/2024 08/09/24 | For Rent | $1,795 | 0.0% | -- | |
| 05/09/2017 05/09/17 | Sold | $36,900 | 0.0% | $31 / Sq Ft | View Prior Sale |
| 04/05/2017 04/05/17 | Pending | -- | -- | -- | |
| 03/24/2017 03/24/17 | For Sale | $36,900 | -- | $31 / Sq Ft |
Purchase History
| Date | Type | Sale Price | Title Company |
|---|---|---|---|
| Quit Claim Deed | -- | -- | |
| Warranty Deed | $190,000 | -- | |
| Warranty Deed | -- | -- | |
| Warranty Deed | $36,900 | -- | |
| Foreclosure Deed | $43,666 | -- | |
| Deed | -- | -- | |
| Deed | -- | -- | |
| Foreclosure Deed | $73,436 | -- | |
| Deed | $65,000 | -- |
Mortgage History
| Date | Status | Loan Amount | Loan Type |
|---|---|---|---|
| Previous Owner | $142,500 | New Conventional | |
| Previous Owner | $40,000 | New Conventional | |
| Previous Owner | $64,900 | FHA |
Source: Georgia MLS
MLS Number: 10632022
APN: 18-091-10-071
- 1047 Thornwoode Ln
- 1051 Mariners Ct
- 4707 Mariners Way
- 4705 Mariners Way
- 4762 Old Highgate Entry
- 4956 Villager Ln
- 4958 Villager Ln
- 4960 Villager Ln
- 4962 Villager Ln
- 4964 Villager Ln
- 4968 Villager Ln
- 4970 Villager Ln
- 5706 Memorial Dr
- 1018 Fellsridge Ct
- 880 Mountain View Dr
- 1001 Park Gate Place Unit 2B
- 105 Trace Terrace
- 1075 N Hairston Rd
- 1043 Mariners Ct
- 4941 Central Dr
- 4705 Mariners Way
- 1065 Mariners Dr
- 4969 Central Dr
- 1173 N Hairston Rd
- 4900 Central Dr
- 6097 Memorial Dr
- 4719 Central Dr
- 943 Parkstone Dr
- 4996 Sheila Ln
- 883 Meadow Rock Dr
- 1 Chatfield Dr
- 755 Mountain View Dr
- 5159 W Mountain St
- 5177 Poplar Springs Rd
- 1700 Weatherly Dr
- 799 Pine Roc Dr






