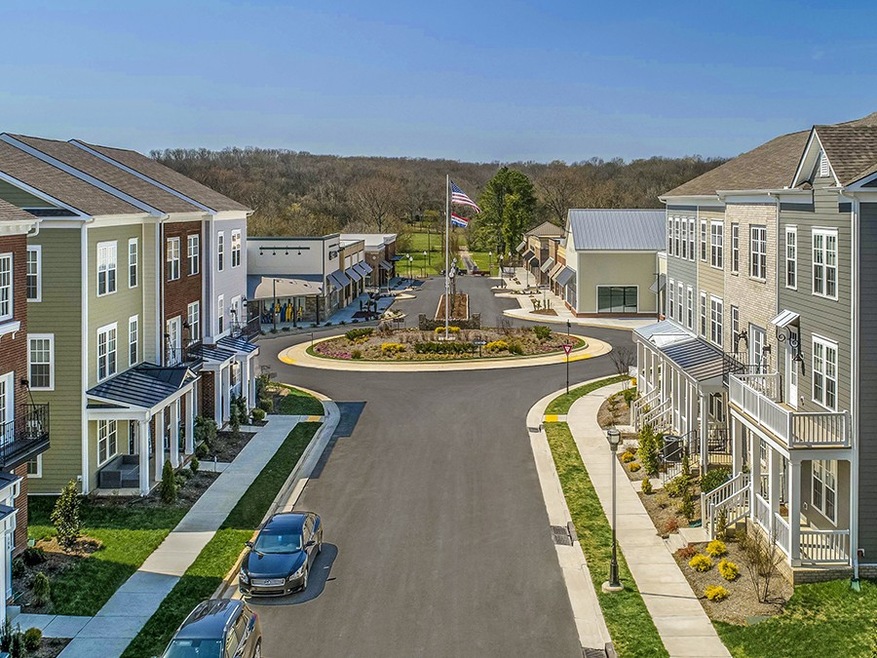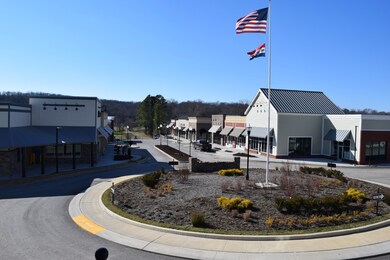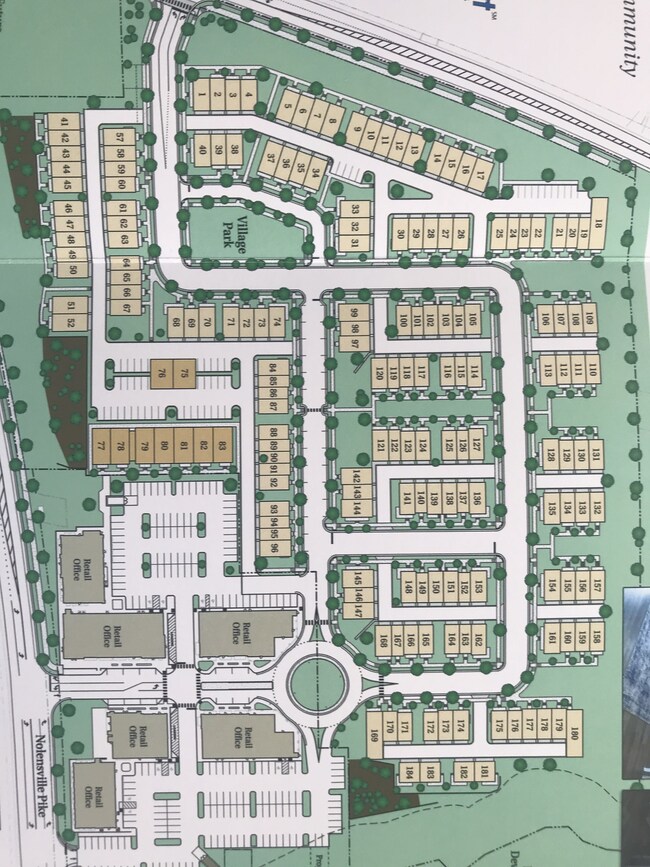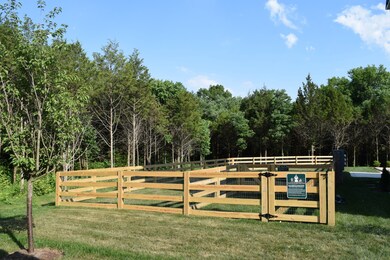
1021 Vida Way Unit 202 Nolensville, TN 37135
Highlights
- Great Room
- Tile Flooring
- Level Lot
- Cooling Available
- Central Heating
About This Home
As of December 20222 Bedroom 2 Bath - 2nd Level - Flat Condo for Under $320K in Burkitt Commons with Tito's, SteamBoys & Hoss' Burgers Plus other Retail Onsite!!! Don't Wait on This One! Call Today! Ready for Move in September!
Last Agent to Sell the Property
Lennar Sales Corp. License #260627 Listed on: 06/04/2022
Property Details
Home Type
- Condominium
Est. Annual Taxes
- $3,000
Year Built
- Built in 2022
HOA Fees
- $225 Monthly HOA Fees
Home Design
- Brick Exterior Construction
- Slab Foundation
Interior Spaces
- 1,085 Sq Ft Home
- Property has 1 Level
- Great Room
Kitchen
- Microwave
- Dishwasher
- Disposal
Flooring
- Carpet
- Tile
- Vinyl
Bedrooms and Bathrooms
- 2 Main Level Bedrooms
- 2 Full Bathrooms
Laundry
- Dryer
- Washer
Schools
- Henry Maxwell Elementary School
- Thurgood Marshall Middle School
- Cane Ridge High School
Utilities
- Cooling Available
- Central Heating
Community Details
- $250 One-Time Secondary Association Fee
- Association fees include exterior maintenance, ground maintenance, insurance, water
- Burkitt Commons Stacked Fl Subdivision
Listing and Financial Details
- Assessor Parcel Number 186030B00400CO
Ownership History
Purchase Details
Home Financials for this Owner
Home Financials are based on the most recent Mortgage that was taken out on this home.Purchase Details
Home Financials for this Owner
Home Financials are based on the most recent Mortgage that was taken out on this home.Purchase Details
Similar Homes in Nolensville, TN
Home Values in the Area
Average Home Value in this Area
Purchase History
| Date | Type | Sale Price | Title Company |
|---|---|---|---|
| Quit Claim Deed | -- | None Listed On Document | |
| Quit Claim Deed | -- | None Listed On Document | |
| Quit Claim Deed | -- | None Listed On Document | |
| Quit Claim Deed | -- | Chapman & Rosenthal Title |
Mortgage History
| Date | Status | Loan Amount | Loan Type |
|---|---|---|---|
| Previous Owner | $193,500 | New Conventional |
Property History
| Date | Event | Price | Change | Sq Ft Price |
|---|---|---|---|---|
| 07/23/2025 07/23/25 | Price Changed | $329,900 | -1.5% | $304 / Sq Ft |
| 07/06/2025 07/06/25 | Price Changed | $335,000 | -2.9% | $309 / Sq Ft |
| 05/31/2025 05/31/25 | For Sale | $345,000 | +7.8% | $318 / Sq Ft |
| 12/23/2022 12/23/22 | Sold | $319,900 | 0.0% | $295 / Sq Ft |
| 06/05/2022 06/05/22 | Pending | -- | -- | -- |
| 06/03/2022 06/03/22 | For Sale | $319,900 | -- | $295 / Sq Ft |
Tax History Compared to Growth
Tax History
| Year | Tax Paid | Tax Assessment Tax Assessment Total Assessment is a certain percentage of the fair market value that is determined by local assessors to be the total taxable value of land and additions on the property. | Land | Improvement |
|---|---|---|---|---|
| 2024 | $1,644 | $56,275 | $10,250 | $46,025 |
| 2023 | $300 | $10,250 | $10,250 | $0 |
| 2022 | $388 | $10,250 | $10,250 | $0 |
| 2021 | $0 | $0 | $0 | $0 |
Agents Affiliated with this Home
-

Seller's Agent in 2025
Jason Gruner
Coldwell Banker Southern Realty
(615) 767-4551
1 in this area
44 Total Sales
-

Seller's Agent in 2022
John Giovannetti
Lennar Sales Corp.
(615) 440-0105
89 in this area
214 Total Sales
Map
Source: Realtracs
MLS Number: 2393768
APN: 186-03-0B-004-00
- 509 Ivor St
- 1063 Vida Way
- 141 Burkitt Commons Ave
- 104 Burkitt Commons Ave
- 717 Chard Ln
- 707 Chard Ln
- 353 Kara Ln
- 110 Burkitt Commons Ave
- 150 Burkitt Commons Ave
- 411 Iona Way
- 148 Burkitt Commons Ave
- 8012 Canonbury Dr
- 8433 Danbrook Dr
- 8404 Danbrook Dr
- 482 Portsdale Dr Unit 14
- 482 Portsdale Dr Unit 4
- 478 Portsdale Dr
- 7620 Kemberton Dr E
- 4062 San Gabriel Ln
- 109 Hartley Ct



