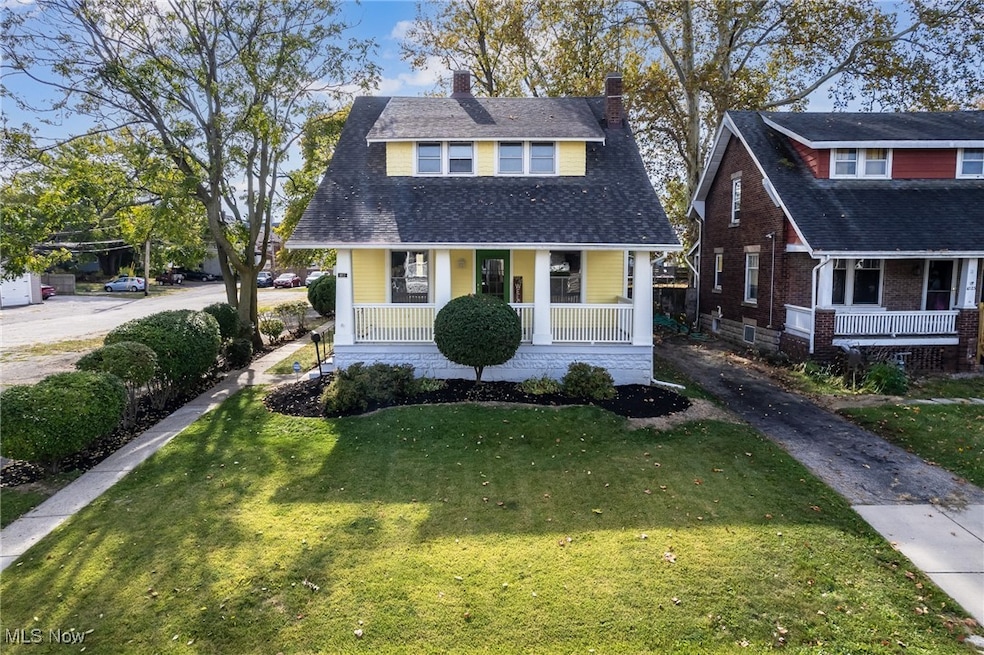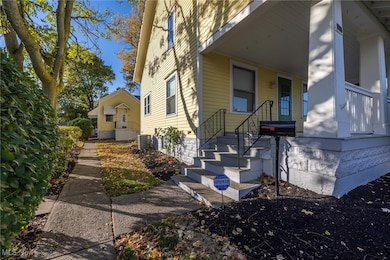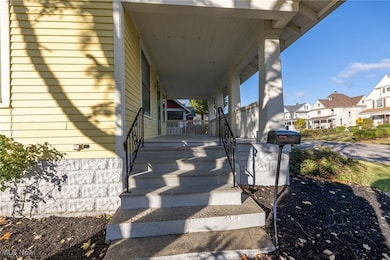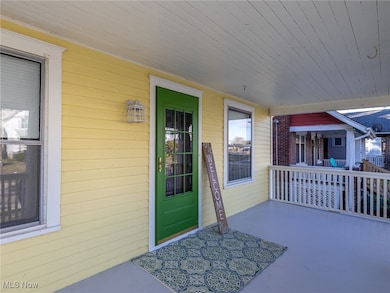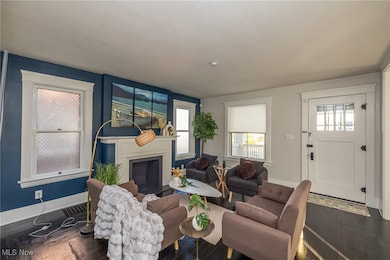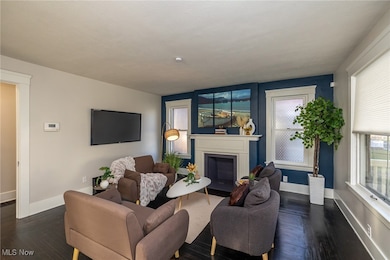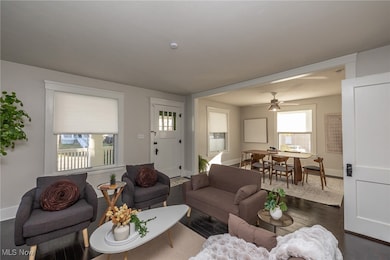1021 W 4th St Lorain, OH 44052
Estimated payment $2,059/month
Highlights
- Colonial Architecture
- No HOA
- Forced Air Heating and Cooling System
- 1 Fireplace
- 2 Car Garage
- Partially Fenced Property
About This Home
A truly one-of-a-kind property featuring two single-family homes on one parcel! 1021 W 4th Street is a beautifully updated Colonial offering 4 bedrooms and 2 full baths. The main level features a spacious living and dining room with gorgeous hardwood floors. The kitchen has been fully renovated with new cabinets, countertops, flooring, garbage disposal, and stainless steel appliances. A main-floor bedroom and full bath add convenience, while upstairs you'll find three additional bedrooms and another full bath. Updates include a new furnace, central A/C, appliances, flooring, paint, carpet, and light fixtures. The basement has been refreshed with new glass block windows and fresh paint. 1019 W 4th Street, located directly behind 1021, is a charming Ranch-style home with 2 large bedrooms and 1 full bath. This home also features a full basement and has been completely remodeled from top to bottom. Improvements include a new furnace, A/C, roof, gutters, gutter guards, stainless steel appliances, countertops, cabinets, garbage disposal, flooring, carpet, and paint. Completing the property is a two-car garage with a new roof, siding, gutters, and gutter guards. Perfectly situated within walking distance to Broadway Avenue and Black River Landing, this unique property offers exceptional versatility, comfort, and value.
Listing Agent
RE/MAX Above & Beyond Brokerage Email: pamhakaim@gmail.com, 440-935-4294 License #2016000717 Listed on: 10/22/2025

Home Details
Home Type
- Single Family
Est. Annual Taxes
- $2,268
Year Built
- Built in 1900 | Remodeled
Lot Details
- 6,098 Sq Ft Lot
- Lot Dimensions are 41x157
- Partially Fenced Property
- Wood Fence
Parking
- 2 Car Garage
Home Design
- Colonial Architecture
- Asphalt Roof
- Wood Siding
Interior Spaces
- 2,370 Sq Ft Home
- 1-Story Property
- 1 Fireplace
- Unfinished Basement
- Basement Fills Entire Space Under The House
Kitchen
- Range
- Dishwasher
Bedrooms and Bathrooms
- 6 Bedrooms | 3 Main Level Bedrooms
- 3 Full Bathrooms
Utilities
- Forced Air Heating and Cooling System
- Heating System Uses Gas
Community Details
- No Home Owners Association
Listing and Financial Details
- Assessor Parcel Number 02-01-006-110-015
Map
Home Values in the Area
Average Home Value in this Area
Tax History
| Year | Tax Paid | Tax Assessment Tax Assessment Total Assessment is a certain percentage of the fair market value that is determined by local assessors to be the total taxable value of land and additions on the property. | Land | Improvement |
|---|---|---|---|---|
| 2024 | $2,160 | $51,916 | $4,214 | $47,702 |
| 2023 | $1,319 | $25,410 | $3,815 | $21,595 |
| 2022 | $1,308 | $25,410 | $3,815 | $21,595 |
| 2021 | $861 | $25,410 | $3,815 | $21,595 |
| 2020 | $816 | $22,460 | $3,370 | $19,090 |
| 2019 | $811 | $22,460 | $3,370 | $19,090 |
| 2018 | $812 | $22,460 | $3,370 | $19,090 |
| 2017 | $812 | $21,840 | $3,790 | $18,050 |
| 2016 | $805 | $21,840 | $3,790 | $18,050 |
| 2015 | $759 | $21,840 | $3,790 | $18,050 |
Property History
| Date | Event | Price | List to Sale | Price per Sq Ft | Prior Sale |
|---|---|---|---|---|---|
| 10/22/2025 10/22/25 | For Sale | $354,900 | +551.2% | $150 / Sq Ft | |
| 03/12/2021 03/12/21 | Sold | $54,500 | +21.1% | $36 / Sq Ft | View Prior Sale |
| 02/26/2021 02/26/21 | Pending | -- | -- | -- | |
| 02/25/2021 02/25/21 | For Sale | $45,000 | -- | $30 / Sq Ft |
Purchase History
| Date | Type | Sale Price | Title Company |
|---|---|---|---|
| Interfamily Deed Transfer | -- | -- |
Source: MLS Now
MLS Number: 5166252
APN: 02-01-006-110-015
- 1020 W Erie Ave
- 1129 W Erie Ave
- 220 Hamilton Ave
- 143 Hamilton Ave
- 1226 W Erie Ave Unit Upper
- 1231 W 5th St Unit 1
- 306 W 9th St Unit A
- 306 W 9th St Unit B
- 1320 W 7th St Unit 1320 Down
- 1019 W 10th St Unit Down
- 1017 Washington Ave
- 1063 W 21st St Unit Lower
- 1163 E Erie Ave Unit 1203-B 2 VACANT
- 410 W 23rd St
- 2326 Oakdale Ave
- 956 S Central Dr
- 1525 D St Unit 1525 D Street
- 302 Louisiana Ave
- 1906 N Leavitt Rd Unit ID1061070P
- 2829 W Erie Ave
