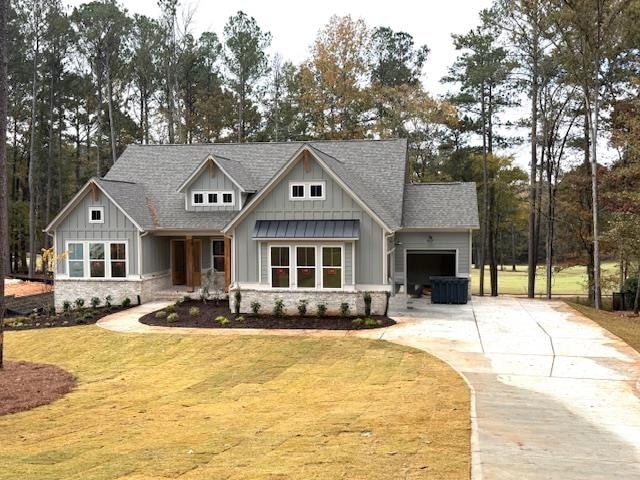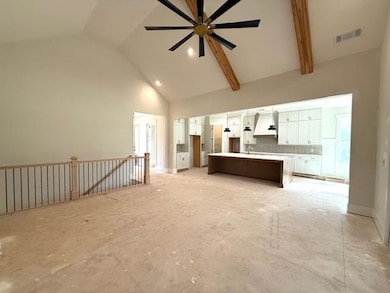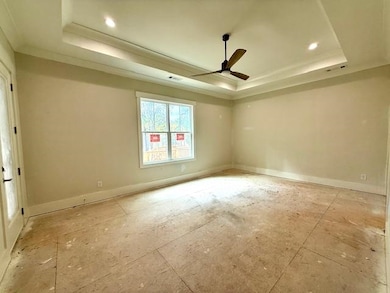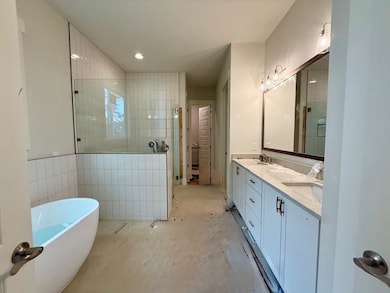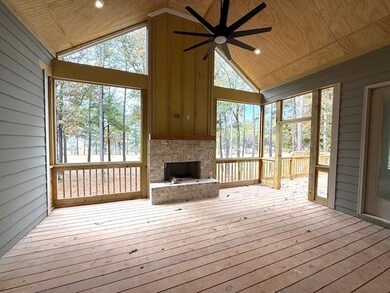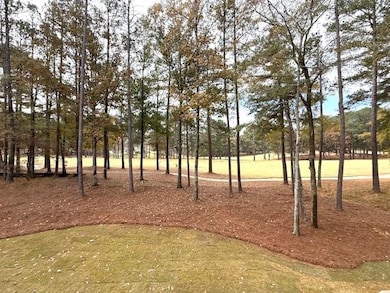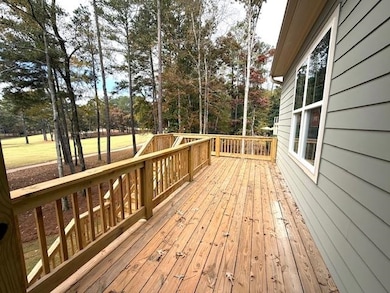1021 Winged Foot Dr Greensboro, GA 30642
Estimated payment $5,796/month
Highlights
- Marina
- On Golf Course
- Golf Membership
- Boat Ramp
- Access To Lake
- Fitness Center
About This Home
BEST NEW HOME OPPORTUNITY IN HARBOR CLUB! Experience refined living in this golf-front masterpiece by Waterford Homes. The Belvedere plan overlooks fairways 1 and 9 of Harbor Club’s highly acclaimed Morrish-Weiskopf course, offering sweeping panoramic views. Designed with elegance and functionality, the main level features both primary and secondary en-suite bedrooms, a dedicated office, soaring 10’ ceilings, and 8’ doors throughout. Expansive 12’ sliders open to a covered and screened porch with fireplace, seamlessly extending to a grilling deck and lower-level patio. The chef’s kitchen impresses with double ovens, gas cooktop, microwave drawer, and a grand corner pantry, all set within an open-concept layout accented by exquisite moldings and trim. The primary suite offers a spa-like bath with free-standing tub, oversized walk-in shower, and direct access to the laundry room. A contiguous 3-car garage adds convenience, while the terrace level expands the living space with three additional bedrooms, two full baths, and a spacious recreation room. Harbor Club at Lake Oconee provides world-class amenities including golf, lake access, marina with dry stack storage, tennis, pickleball, pool, fitness center, clubhouse dining, and a vibrant social scene.
Home Details
Home Type
- Single Family
Est. Annual Taxes
- $608
Year Built
- Built in 2025 | New Construction
Lot Details
- 0.61 Acre Lot
- On Golf Course
- Landscaped Professionally
- Level Lot
- Irrigation
- Partially Wooded Lot
Home Design
- Home is estimated to be completed on 1/2/26
- Craftsman Architecture
- Brick Exterior Construction
- Asphalt Shingled Roof
Interior Spaces
- 3,739 Sq Ft Home
- 2-Story Property
- Built-In Features
- Chair Railings
- Crown Molding
- Wainscoting
- Beamed Ceilings
- Tray Ceiling
- Cathedral Ceiling
- Chandelier
- Factory Built Fireplace
- Gas Log Fireplace
- French Doors
- Entrance Foyer
- Great Room
- Home Office
- Screened Porch
- Storage Room
- Laundry Room
- Utility Room
- Fire and Smoke Detector
Kitchen
- Breakfast Bar
- Built-In Double Oven
- Cooktop with Range Hood
- Built-In Microwave
- Dishwasher
- Stainless Steel Appliances
- Kitchen Island
- Solid Surface Countertops
- Disposal
Flooring
- Wood
- Carpet
- Tile
Bedrooms and Bathrooms
- 5 Bedrooms
- Primary Bedroom on Main
- Walk-In Closet
- Dual Sinks
- Freestanding Bathtub
- Garden Bath
- Separate Shower
Partially Finished Basement
- Basement Fills Entire Space Under The House
- Exterior Basement Entry
- Natural lighting in basement
Parking
- 3 Car Attached Garage
- Driveway
Outdoor Features
- Access To Lake
- Covered Deck
- Patio
- Outdoor Fireplace
Utilities
- Heat Pump System
- Propane
- Community Well
- Electric Water Heater
- Water Softener
- Internet Available
- Cable TV Available
Listing and Financial Details
- Tax Lot 1256
- Assessor Parcel Number 074A000050
Community Details
Overview
- Property has a Home Owners Association
- Harbor Club Subdivision
- Community Lake
Recreation
- Boat Ramp
- Boat Dock
- RV or Boat Storage in Community
- Marina
- Golf Membership
- Tennis Courts
- Pickleball Courts
- Community Playground
- Fitness Center
- Community Pool
- Trails
Additional Features
- Clubhouse
- Gated Community
Map
Home Values in the Area
Average Home Value in this Area
Tax History
| Year | Tax Paid | Tax Assessment Tax Assessment Total Assessment is a certain percentage of the fair market value that is determined by local assessors to be the total taxable value of land and additions on the property. | Land | Improvement |
|---|---|---|---|---|
| 2024 | $608 | $38,000 | $38,000 | $0 |
| 2023 | $547 | $30,000 | $30,000 | $0 |
| 2022 | $547 | $30,000 | $30,000 | $0 |
| 2021 | $550 | $28,000 | $28,000 | $0 |
| 2020 | $453 | $20,800 | $20,800 | $0 |
| 2019 | $468 | $20,800 | $20,800 | $0 |
| 2018 | $469 | $20,800 | $20,800 | $0 |
| 2017 | $440 | $20,800 | $20,800 | $0 |
| 2016 | $439 | $20,800 | $20,800 | $0 |
| 2015 | $414 | $20,800 | $20,800 | $0 |
| 2014 | $318 | $15,600 | $15,600 | $0 |
Property History
| Date | Event | Price | List to Sale | Price per Sq Ft | Prior Sale |
|---|---|---|---|---|---|
| 11/10/2025 11/10/25 | Pending | -- | -- | -- | |
| 11/07/2025 11/07/25 | For Sale | $1,090,000 | +1047.4% | $292 / Sq Ft | |
| 11/04/2024 11/04/24 | Sold | $95,000 | 0.0% | -- | View Prior Sale |
| 09/21/2024 09/21/24 | Pending | -- | -- | -- | |
| 08/27/2024 08/27/24 | Pending | -- | -- | -- | |
| 08/23/2024 08/23/24 | For Sale | $95,000 | -- | -- |
Purchase History
| Date | Type | Sale Price | Title Company |
|---|---|---|---|
| Warranty Deed | $95,000 | -- | |
| Deed | $70,000 | -- | |
| Deed | $115,000 | -- | |
| Warranty Deed | -- | -- | |
| Warranty Deed | $57,500 | -- | |
| Deed | -- | -- | |
| Deed | -- | -- | |
| Deed | -- | -- |
Source: Lake Country Board of REALTORS®
MLS Number: 69753
APN: 074-A-00-005-0
