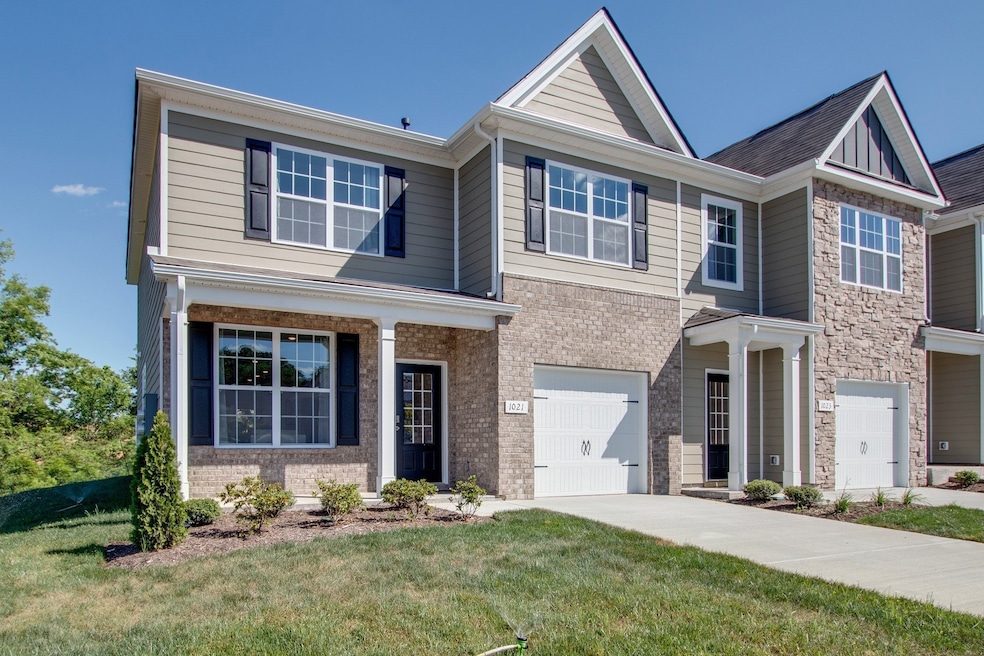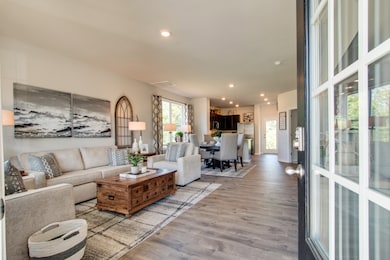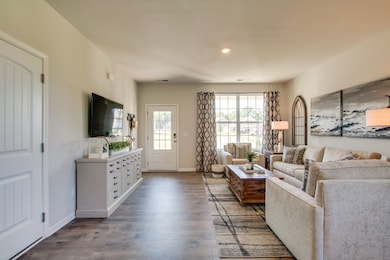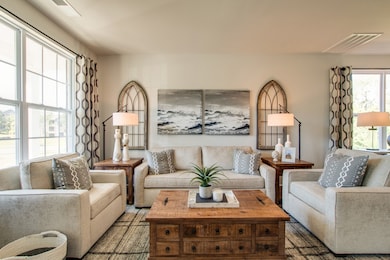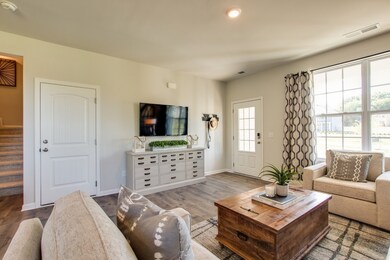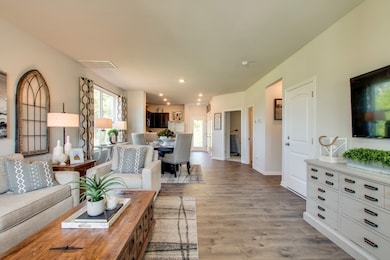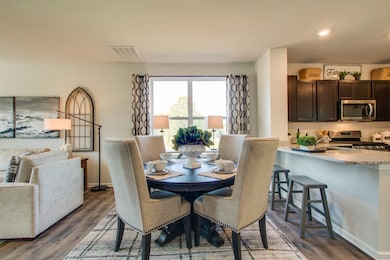1021 Woodbridge Glen Lebanon, TN 37090
Estimated payment $2,534/month
Highlights
- Traditional Architecture
- End Unit
- Porch
- Gladeville Elementary School Rated A
- Community Pool
- 1 Car Attached Garage
About This Home
Welcome to Woodbridge Glen! The OWEN townhome is our most popular plan here in Woodbridge Glen and is rare to come on the market. This spacious townhome features large bedrooms upstairs and a sitting room off the primary bedroom. There is a guest bedroom and full bathroom downstairs. The kitchen features white cabinets and SS appliances. Woodbridge Glen is a quiet beauty with rolling hills and lots of green space but also conveniently located just 1 mile from I-40 and halfway between both Mt. Juliet and Lebanon. The neighborhood features a beautiful pool, 2 spacious dog parks, playground, and a trail to the natural duck pond and pavilion. Call today to schedule your tour!
Listing Agent
D.R. Horton Brokerage Phone: 6156019554 License #344208 Listed on: 11/10/2025

Townhouse Details
Home Type
- Townhome
Year Built
- Built in 2024
Lot Details
- End Unit
HOA Fees
- $157 Monthly HOA Fees
Parking
- 1 Car Attached Garage
- Front Facing Garage
- Garage Door Opener
Home Design
- Traditional Architecture
- Shingle Roof
Interior Spaces
- 1,929 Sq Ft Home
- Property has 2 Levels
- Washer and Electric Dryer Hookup
Kitchen
- Gas Oven
- Gas Range
- Dishwasher
- Disposal
Flooring
- Carpet
- Laminate
- Vinyl
Bedrooms and Bathrooms
- 4 Bedrooms | 1 Main Level Bedroom
- Walk-In Closet
- 3 Full Bathrooms
- Double Vanity
Home Security
- Smart Lights or Controls
- Smart Locks
- Smart Thermostat
Outdoor Features
- Patio
- Porch
Schools
- Southside Elementary
- Wilson Central High School
Utilities
- Central Air
- Heating System Uses Natural Gas
- Underground Utilities
Listing and Financial Details
- Property Available on 10/29/25
Community Details
Overview
- Association fees include maintenance structure, insurance
- Woodbridge Glen Subdivision
Recreation
- Community Playground
- Community Pool
- Park
Pet Policy
- Pets Allowed
Security
- Carbon Monoxide Detectors
- Fire and Smoke Detector
Map
Home Values in the Area
Average Home Value in this Area
Property History
| Date | Event | Price | List to Sale | Price per Sq Ft |
|---|---|---|---|---|
| 11/10/2025 11/10/25 | Pending | -- | -- | -- |
| 11/10/2025 11/10/25 | For Sale | $379,000 | -- | $196 / Sq Ft |
Source: Realtracs
MLS Number: 3043141
- 917 Shorttail Ln
- 919 Shorttail Ln
- 909 Shorttail Ln
- 822 Gadwall Dr
- 931 Shorttail Ln
- 438 Waterfowl Way
- 2987 Mallard Dr
- 916 Shorttail Ln
- 908 Shorttail Ln
- 906 Shorttail Ln
- 904 Shorttail Ln
- 902 Shorttail Ln
- 402 Waterfowl Way
- 1520 Mountain View
- 1506 Mountain View
- 2950 Mallard Dr
- 1510 Mountain View Dr
- 1500 Mountain View Dr
- 1517 Mountain View
- 1504 Mountain View Dr
