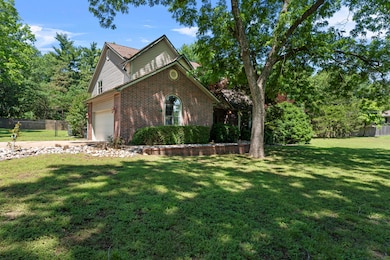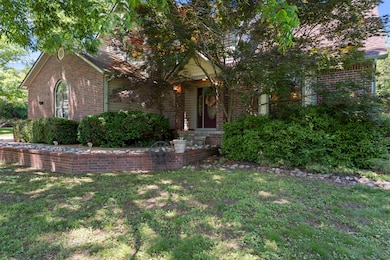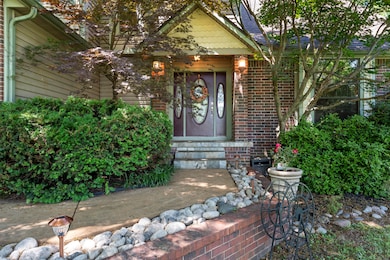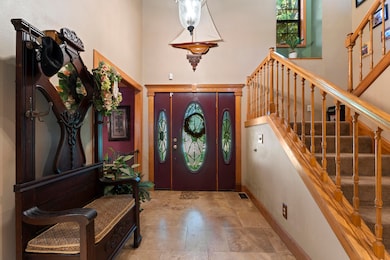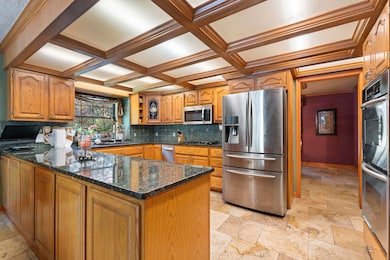Estimated payment $2,514/month
Highlights
- In Ground Pool
- Deck
- No HOA
- 1.17 Acre Lot
- Traditional Architecture
- Double Oven
About This Home
Looking for space, privacy, and a great location? This home checks all the boxes. Sitting on over an acre next to Lendonwood Gardens, it includes both an attached and detached 2-car garage—ideal for storage, hobbies, or extra vehicles. Inside you'll find approx. 2,500 sq ft with 4 bedrooms and 2.5 bathrooms, including a primary suite with heated tile floors in the bathroom for year-round comfort. The living room shines with a natural skylight, and the layout offers plenty of storage throughout. Step outside to your own retreat with a private in-ground pool, outdoor gazebo, and spacious front and back yard.
Seller is motivated—don't miss this one!
Listing Agent
Keller Williams Realty Grand Lake Brokerage Phone: 918-314-2243 License #210570 Listed on: 06/06/2025

Home Details
Home Type
- Single Family
Est. Annual Taxes
- $2,345
Year Built
- Built in 1993
Lot Details
- 1.17 Acre Lot
- Fenced
Parking
- 4 Car Attached Garage
Home Design
- Traditional Architecture
- Brick Exterior Construction
- Slab Foundation
- Siding
Interior Spaces
- 2,504 Sq Ft Home
- 2-Story Property
- Wood Burning Fireplace
- Attic Fan
Kitchen
- Double Oven
- Electric Cooktop
- Microwave
- Dishwasher
- Trash Compactor
Bedrooms and Bathrooms
- 4 Bedrooms
Outdoor Features
- In Ground Pool
- Deck
Schools
- Grove High School
Utilities
- Window Unit Cooling System
- Central Air
- Heating unit installed on the ceiling
- Heating System Uses Gas
- Furnace
- Vented Exhaust Fan
- Gas Water Heater
Community Details
- No Home Owners Association
- Whispering Hills Subdivision
Listing and Financial Details
- Assessor Parcel Number 210037434
Map
Home Values in the Area
Average Home Value in this Area
Tax History
| Year | Tax Paid | Tax Assessment Tax Assessment Total Assessment is a certain percentage of the fair market value that is determined by local assessors to be the total taxable value of land and additions on the property. | Land | Improvement |
|---|---|---|---|---|
| 2025 | $2,345 | $30,857 | $2,304 | $28,553 |
| 2024 | $2,345 | $29,959 | $2,237 | $27,722 |
| 2023 | $2,345 | $29,086 | $2,196 | $26,890 |
| 2022 | $2,274 | $29,086 | $2,190 | $26,896 |
| 2021 | $2,201 | $28,239 | $2,196 | $26,043 |
| 2020 | $2,170 | $27,416 | $2,183 | $25,233 |
| 2019 | $2,112 | $25,842 | $2,159 | $23,683 |
| 2018 | $2,044 | $25,843 | $2,166 | $23,677 |
| 2017 | $2,074 | $25,577 | $2,163 | $23,414 |
| 2016 | $1,974 | $23,200 | $2,086 | $21,114 |
| 2015 | $2,003 | $23,200 | $2,086 | $21,114 |
| 2014 | $2,012 | $23,200 | $2,086 | $21,114 |
Property History
| Date | Event | Price | List to Sale | Price per Sq Ft |
|---|---|---|---|---|
| 08/13/2025 08/13/25 | Price Changed | $440,000 | -2.2% | $176 / Sq Ft |
| 08/13/2025 08/13/25 | Price Changed | $450,000 | -9.8% | $180 / Sq Ft |
| 07/14/2025 07/14/25 | Price Changed | $499,000 | -2.2% | $199 / Sq Ft |
| 07/08/2025 07/08/25 | Price Changed | $510,000 | -12.8% | $204 / Sq Ft |
| 06/06/2025 06/06/25 | For Sale | $585,000 | -- | $234 / Sq Ft |
Purchase History
| Date | Type | Sale Price | Title Company |
|---|---|---|---|
| Interfamily Deed Transfer | -- | None Available |
Source: Northeast Oklahoma Board of REALTORS®
MLS Number: 25-1235
APN: 0037434
- 404 E 9th St
- 63173 E 291 Rd Unit 63173
- 220 Sulphur St
- 402 Hickory St
- 845 NW Baker St
- 201 Tricha Cir SW
- 502 Akron St NE
- 17254 Highway Cc
- 1001 Grant Ave
- 10 Briscoe Ln
- 321 Grant Springs Dr
- 97 Perth Dr Unit A
- 461 Buckner Ave
- 32 Copinsay Dr
- 5 Hawthorn Ln
- 40 Banff Dr
- 8148 Randall Ln Unit 12
- 8148 Randall Ln Unit 11
- 13786 Polly Ln
- 13943 Penn Ln

