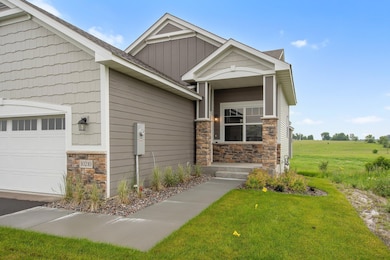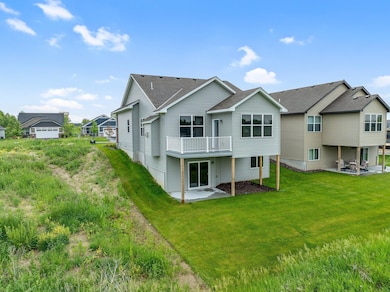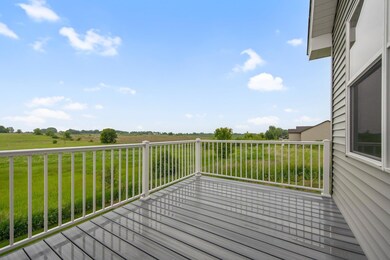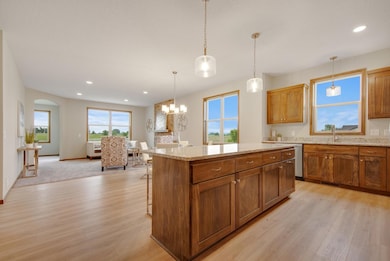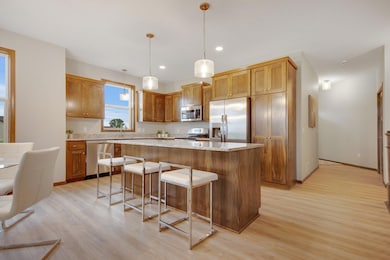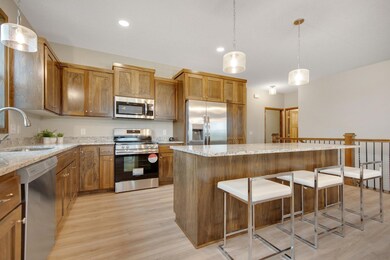10210 74th St NE Otsego, MN 55301
Estimated payment $2,600/month
Highlights
- New Construction
- Deck
- Stainless Steel Appliances
- Rogers Middle School Rated 9+
- Sun or Florida Room
- The kitchen features windows
About This Home
Leaves are falling and snow will be coming soon - Let someone else deal with the yardwork and snow removal! One level living home ready and available for quick closing!! If you are tired of the lawn and snow care, but still enjoy the feeling and privacy of a single family home then this is the home for you! This home is built by local custom builder and ready for a quick closing. You will feel the quality of the craftsmanship in the on-site finished trim work, custom poplar cabinetry, and upgraded finishes throughout. You won't believe the amazing views from the 4 season porch and maintenance free deck! Luxurious primary suite with private bathroom and huge walk-in closet. Open and flowing living spaces throughout the home. The unfinished walkout lower level offers amazing spaces to expand or for storage. All this and an incredibly low association fee of $162/mo takes care of the snow/lawn and garbage! This is just an incredible value PRICED WAY BELOW current construction costs!! Don't miss this opportunity.
Townhouse Details
Home Type
- Townhome
Est. Annual Taxes
- $2,424
Year Built
- Built in 2024 | New Construction
Lot Details
- 4,312 Sq Ft Lot
- Few Trees
HOA Fees
- $162 Monthly HOA Fees
Parking
- 2 Car Attached Garage
- Insulated Garage
- Garage Door Opener
Home Design
- Architectural Shingle Roof
- Vinyl Siding
Interior Spaces
- 1,654 Sq Ft Home
- 1-Story Property
- Gas Fireplace
- Family Room with Fireplace
- Living Room
- Dining Room
- Sun or Florida Room
- Laundry Room
Kitchen
- Range
- Dishwasher
- Stainless Steel Appliances
- Disposal
- The kitchen features windows
Bedrooms and Bathrooms
- 2 Bedrooms
Unfinished Basement
- Walk-Out Basement
- Basement Fills Entire Space Under The House
- Sump Pump
- Drain
Additional Features
- Air Exchanger
- Deck
- Forced Air Heating and Cooling System
Community Details
- Association fees include lawn care, professional mgmt, trash
- Bullseye Property Management Association, Phone Number (763) 307-5471
- Built by HOMES PLUS DESIGNERS/BUILDERS INC
- Windsong Villas Community
- Windsong 3Rd Add Subdivision
Listing and Financial Details
- Property Available on 10/17/25
- Assessor Parcel Number 118321001040
Map
Home Values in the Area
Average Home Value in this Area
Tax History
| Year | Tax Paid | Tax Assessment Tax Assessment Total Assessment is a certain percentage of the fair market value that is determined by local assessors to be the total taxable value of land and additions on the property. | Land | Improvement |
|---|---|---|---|---|
| 2025 | $2,424 | $422,200 | $95,000 | $327,200 |
| 2024 | $906 | $219,400 | $95,000 | $124,400 |
| 2023 | $974 | $71,500 | $71,500 | $0 |
| 2022 | $352 | $85,000 | $85,000 | $0 |
| 2021 | $260 | $45,000 | $45,000 | $0 |
| 2020 | $164 | $45,000 | $45,000 | $0 |
| 2019 | $58 | $45,000 | $0 | $0 |
Property History
| Date | Event | Price | List to Sale | Price per Sq Ft |
|---|---|---|---|---|
| 10/17/2025 10/17/25 | For Sale | $425,000 | -- | $257 / Sq Ft |
Source: NorthstarMLS
MLS Number: 6805775
APN: 118-321-001020
- 7357 Kahl Cir NE
- 7386 Kahl Cir NE
- 10201 Kittredge Pkwy
- 7342 Kaeding Ave NE
- Sibley Plan at Castella Meadows
- Verona Plan at Castella Meadows
- 7302 Kaeding Ave NE
- Sequoia Plan at Castella Meadows
- Cascade Plan at Castella Meadows
- Whitman Plan at Castella Meadows
- Alora Plan at Castella Meadows
- Biscayne Plan at Castella Meadows
- 10541 74th St NE Unit 2
- 10547 73rd Ln NE
- 7361 Kalland Cir NE
- 7625 Lachman Ave NE
- 10450 64th Way NE
- 9612 65th St NE
- 11184 69th St NE
- 11258 77th St NE
- 7766 Lachman Ave NE Unit 7786
- 11451 51st Cir NE
- 11480 51st Cir NE
- 9402 65th St NE
- 10732 County Road 37 NE
- 6583 Linwood Dr NE
- 6155-6198 Kalenda Ct NE
- 5400 Kingston Ln NE
- 12408 69th Ln NE
- 6382 Marshall Ave NE
- 5066 Lander Ave NE
- 9 Heights Rd NE
- 11811 Frankfort Pkwy NE
- 11910 Town Center Dr NE
- 18512 Salem St NW
- 14307 89th St NE
- 18663 Ogden Cir NW
- 5808 Overlook Ln Unit 5821 Spirit Hill Road
- 2205 Meadow Oak Ave
- 2722 Jaber Ave NE

