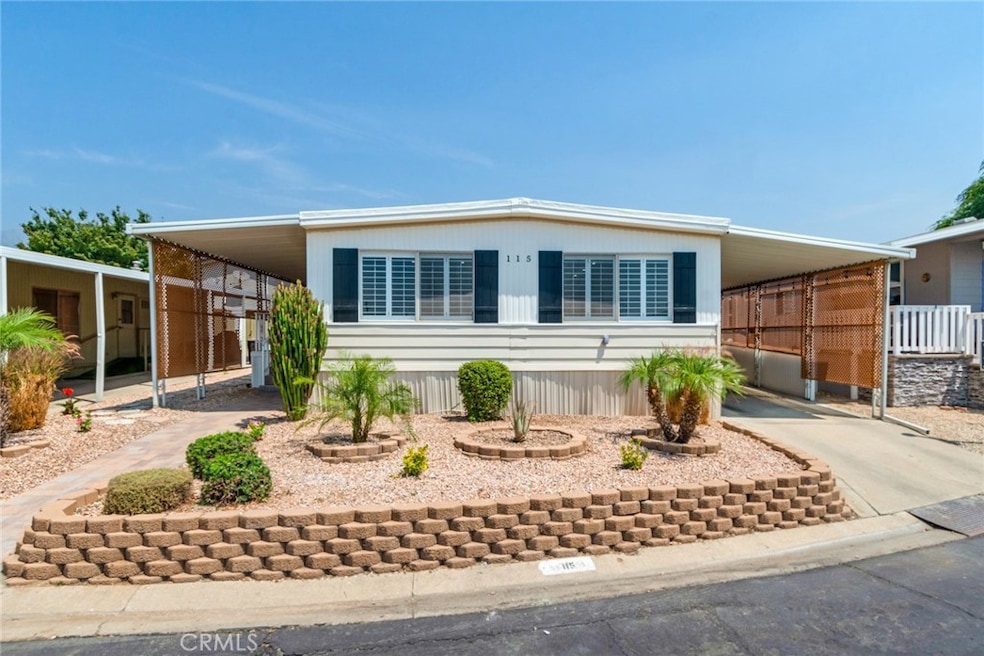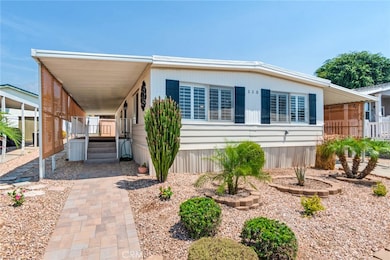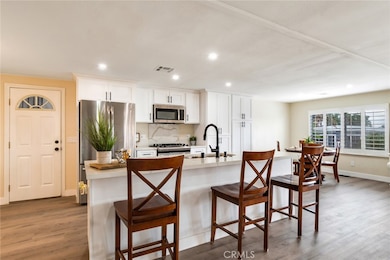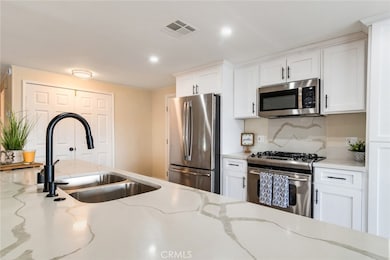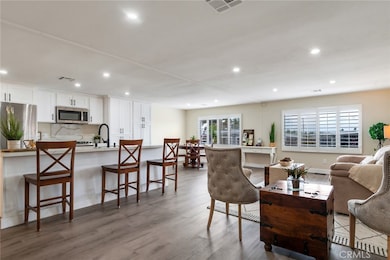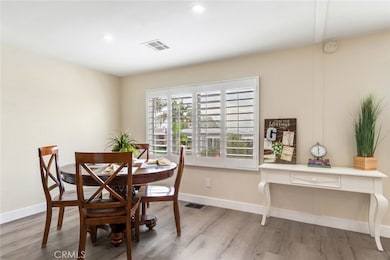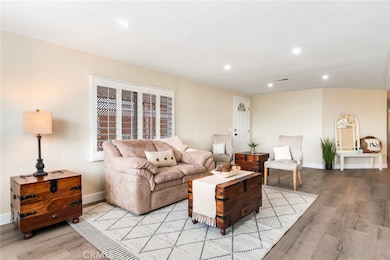10210 Baseline Rd Unit 115 Rancho Cucamonga, CA 91701
Estimated payment $1,411/month
Highlights
- Fitness Center
- Active Adult
- Gated Community
- Heated In Ground Pool
- Primary Bedroom Suite
- Updated Kitchen
About This Home
BACK ON THE MARKET! Buyers did not perform.
Welcome to your dream home in this highly sought after 55+ community of Alta Laguna. This beautiful 3 Bedroom, 2 Bath home offers a perfect blend of comfort, style and everyday living with its big open floor plan. This Home has been Newly Remodeled! Locate in a Prime area of Rancho Cucamonga, close to shopping and many amenities. Enjoy a large open concept living room, that flows seamlessly into a new custom kitchen with white custom cabinets and quartz counter tops complemented with stainless steel appliances. The kitchen has a large island for plenty of room for your culinary creations. The Primary bedroom offers an ensuite bathroom with a new stand up shower and plenty of counter space. The secondary bedroom is large and could be considered a second primary bedroom with a bathroom across the hall. The Third Bedroom would make a great office or hobby room. This remodeled home had the interior and exterior painted with a tasteful, neutral color, waterproof laminate floors, New Water heater ,white shutters through out the home, recess lighting and updated bathrooms. The front porch offers a place to relax and enjoy the beautiful view of your low maintenance landscaped yard. Some amenities offered by Alta Laguna include a club house, pool and spa, golf putting greens, its own entrance to The Pacific Electric Trail. And, many community activities to part take of. Do not miss the opportunity to own this Beautiful Home! Schedule your tour Today!
--
Listing Agent
HOMESMART, EVERGREEN REALTY Brokerage Phone: 909-728-8352 License #02232882 Listed on: 08/05/2025

Open House Schedule
-
Sunday, November 23, 202511:00 to 3:00 pm11/23/2025 11:00:00 PM +00:0011/23/2025 3:00:00 PM +00:00Add to Calendar
Property Details
Home Type
- Manufactured Home
Year Built
- Built in 1973 | Remodeled
Lot Details
- Property fronts a private road
- Cul-De-Sac
- Desert faces the front and back of the property
- South Facing Home
- Drip System Landscaping
- Level Lot
- Density is up to 1 Unit/Acre
- Land Lease of $1,354 per month
Home Design
- Entry on the 1st floor
- Turnkey
- Metal Roof
- Aluminum Siding
Interior Spaces
- 1,440 Sq Ft Home
- 1-Story Property
- Open Floorplan
- Bar
- Chair Railings
- Recessed Lighting
- Awning
- Shutters
- Family Room Off Kitchen
- Living Room
- Storage
- Neighborhood Views
Kitchen
- Updated Kitchen
- Open to Family Room
- Gas Range
- Microwave
- Ice Maker
- Water Line To Refrigerator
- Dishwasher
- Kitchen Island
- Quartz Countertops
- Pots and Pans Drawers
- Self-Closing Drawers and Cabinet Doors
- Disposal
Bedrooms and Bathrooms
- 3 Bedrooms
- Primary Bedroom Suite
- Bathroom on Main Level
- 2 Full Bathrooms
- Quartz Bathroom Countertops
- Walk-in Shower
- Linen Closet In Bathroom
Laundry
- Laundry Room
- Laundry in Kitchen
- Dryer
- Washer
Home Security
- Carbon Monoxide Detectors
- Fire and Smoke Detector
Parking
- 3 Parking Spaces
- 3 Attached Carport Spaces
- Parking Available
- Driveway Level
- Automatic Gate
- Paved Parking
Pool
- Heated In Ground Pool
- Fence Around Pool
Outdoor Features
- Deck
- Patio
- Exterior Lighting
- Shed
- Front Porch
Schools
- Vineyard Middle School
- Los Osos High School
Mobile Home
- Mobile home included in the sale
- Mobile Home is 24 x 60 Feet
- Manufactured Home
- Aluminum Skirt
Utilities
- Central Heating and Cooling System
- Water Heater
Additional Features
- Ramp on the main level
- Solar Heating System
- Property is near a clubhouse
Listing and Financial Details
- Assessor Parcel Number 1076281016115
Community Details
Overview
- Active Adult
- No Home Owners Association
- Alta Lauguna | Phone (909) 987-2570
Amenities
- Outdoor Cooking Area
- Picnic Area
- Clubhouse
- Banquet Facilities
- Billiard Room
- Meeting Room
Recreation
- Fitness Center
- Community Pool
- Bike Trail
Pet Policy
- Pets Allowed with Restrictions
Security
- Resident Manager or Management On Site
- Gated Community
Map
Home Values in the Area
Average Home Value in this Area
Property History
| Date | Event | Price | List to Sale | Price per Sq Ft | Prior Sale |
|---|---|---|---|---|---|
| 11/10/2025 11/10/25 | Price Changed | $225,000 | -2.2% | $156 / Sq Ft | |
| 10/28/2025 10/28/25 | Price Changed | $230,000 | +2.2% | $160 / Sq Ft | |
| 10/28/2025 10/28/25 | For Sale | $225,000 | 0.0% | $156 / Sq Ft | |
| 09/24/2025 09/24/25 | Pending | -- | -- | -- | |
| 09/19/2025 09/19/25 | For Sale | $225,000 | 0.0% | $156 / Sq Ft | |
| 09/05/2025 09/05/25 | Off Market | $225,000 | -- | -- | |
| 08/28/2025 08/28/25 | Price Changed | $225,000 | -6.3% | $156 / Sq Ft | |
| 08/16/2025 08/16/25 | Price Changed | $240,000 | -2.0% | $167 / Sq Ft | |
| 08/05/2025 08/05/25 | Price Changed | $245,000 | 0.0% | $170 / Sq Ft | |
| 08/05/2025 08/05/25 | For Sale | $245,000 | +81.5% | $170 / Sq Ft | |
| 06/13/2025 06/13/25 | Sold | $135,000 | 0.0% | $94 / Sq Ft | View Prior Sale |
| 05/18/2025 05/18/25 | Pending | -- | -- | -- | |
| 04/17/2025 04/17/25 | For Sale | $135,000 | 0.0% | $94 / Sq Ft | |
| 04/16/2025 04/16/25 | Price Changed | $135,000 | 0.0% | $94 / Sq Ft | |
| 04/16/2025 04/16/25 | For Sale | $135,000 | -12.9% | $94 / Sq Ft | |
| 03/28/2025 03/28/25 | Pending | -- | -- | -- | |
| 03/11/2025 03/11/25 | For Sale | $154,999 | +176.8% | $108 / Sq Ft | |
| 03/10/2016 03/10/16 | Sold | $56,000 | -5.1% | $39 / Sq Ft | View Prior Sale |
| 01/30/2016 01/30/16 | Pending | -- | -- | -- | |
| 01/13/2016 01/13/16 | For Sale | $59,000 | -- | $41 / Sq Ft |
Source: California Regional Multiple Listing Service (CRMLS)
MLS Number: CV25171997
APN: 1076-281-01-6115
- 10210 Baseline Rd Unit 51
- 10210 Baseline Rd Unit 173
- 10210 Baseline Rd Unit 289
- 7285 Teak Way
- 10350 Base Line Rd Unit 192
- 7221 Ramona Ave
- 10350 Baseline Rd Unit 173
- 7208 Marine Ave
- 7241 Marine Ave
- 6959 Center Ave
- 6931 Berkshire Ave
- 9800 Baseline Rd Unit 62
- 9800 Baseline Rd Unit 71
- 9800 Baseline Rd Unit 76
- 9800 Baseline Rd Unit 82
- 9800 Base Line Rd Unit 79
- 10088 Goldenrod Ct
- 10040 Jonquil Dr
- 9780 La Vine Ct
- 7420 London Ave
- 7146 Windemere Place
- 9601 Lomita Ct
- 9600 Lomita Ct
- 10581 Sunburst Dr
- 6653 Canary Pine Ave
- 7221 Daybreak Place
- 10375 Church St
- 9617 Monte Vista St Unit A
- 7619 Haven Ave Unit B
- 9742 Willow Wood Dr
- 9847 Bolero Dr
- 10751 Spyglass Dr
- 7728 Abbot Ct
- 9854 Madera Ct
- 7004 Amethyst Ave Unit 3
- 7004 Amethyst Ave Unit 2
- 7781 Archibald Ave
- 7858 Peralta Rd
- 9661 Northampton Dr
- 10517 Huxley Dr
